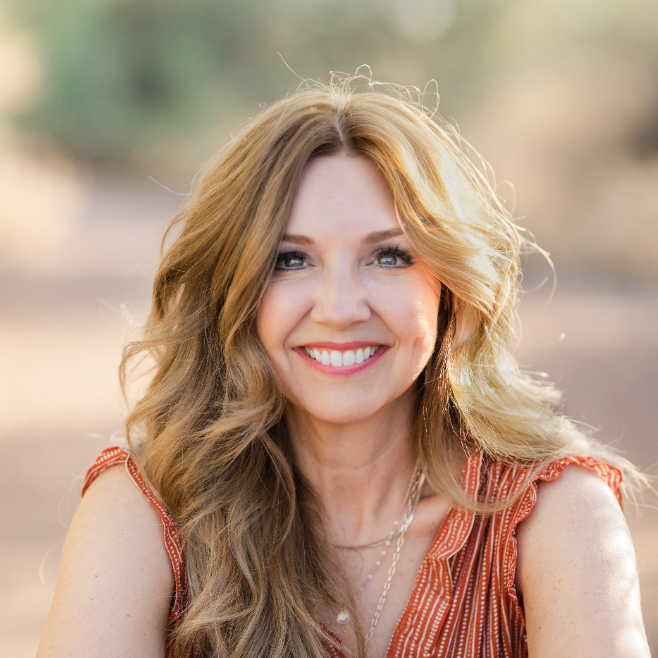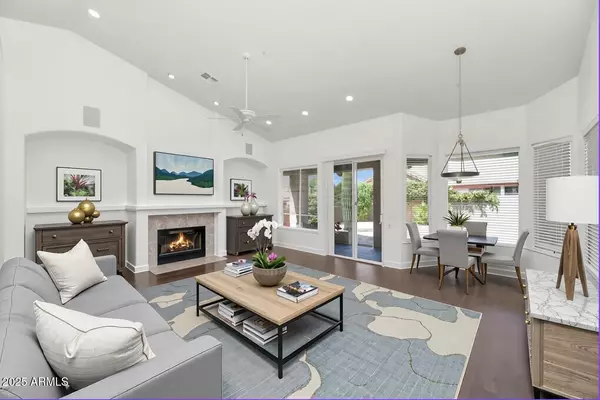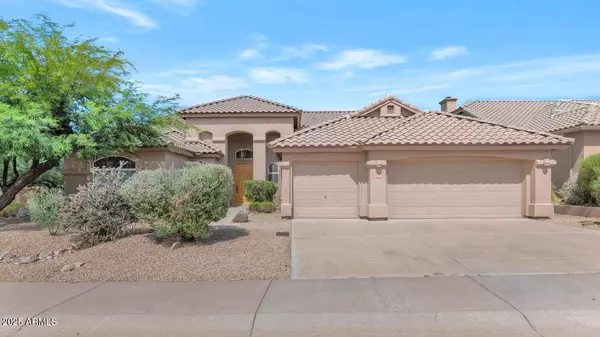$800,000
$749,000
6.8%For more information regarding the value of a property, please contact us for a free consultation.
3 Beds
2.5 Baths
2,343 SqFt
SOLD DATE : 10/17/2025
Key Details
Sold Price $800,000
Property Type Single Family Home
Sub Type Single Family Residence
Listing Status Sold
Purchase Type For Sale
Square Footage 2,343 sqft
Price per Sqft $341
Subdivision Echo Ridge At Troon North
MLS Listing ID 6920624
Sold Date 10/17/25
Bedrooms 3
HOA Fees $25/ann
HOA Y/N Yes
Year Built 1998
Annual Tax Amount $2,879
Tax Year 2024
Lot Size 7,788 Sqft
Acres 0.18
Property Sub-Type Single Family Residence
Source Arizona Regional Multiple Listing Service (ARMLS)
Property Description
Discover your desert oasis in Troon North! This beautifully updated 3BR/2.5BA home features brand new LV flooring and fresh paint throughout. The open living room boasts a cozy fireplace, while the formal dining room showcases dramatic vaulted ceilings. The gourmet kitchen delights with stainless appliances, island, built-in oven/microwave, French door fridge, and electric cooktop.
Retreat to the split primary suite with French doors, dual vanities, soaking tub, and walk-in shower. Two additional bedrooms provide flexibility. The large laundry room includes washer/dryer and utility sink. Backyard sanctuary features a private pool with waterfall and extended covered patio - perfect for entertaining! The 3-car garage and corner lot location add convenience. Enjoy low-maintenance living with minimal HOA fees in this Move-in ready home!
Location
State AZ
County Maricopa
Community Echo Ridge At Troon North
Area Maricopa
Direction From Dynamite go South on Alma School Pkwy, East on Greythorn Drive, South on 110th Place, East on Oberlin Way, North on 111th, home on corner
Rooms
Other Rooms Family Room
Master Bedroom Split
Den/Bedroom Plus 3
Separate Den/Office N
Interior
Interior Features High Speed Internet, Double Vanity, No Interior Steps, Vaulted Ceiling(s), Kitchen Island, Full Bth Master Bdrm, Separate Shwr & Tub
Heating Electric
Cooling Central Air, Ceiling Fan(s)
Flooring Laminate, Tile, Wood
Fireplaces Type Living Room
Fireplace Yes
Window Features Dual Pane
Appliance Electric Cooktop, Built-In Electric Oven
SPA None
Exterior
Parking Features Direct Access, Electric Vehicle Charging Station(s)
Garage Spaces 3.0
Garage Description 3.0
Fence Block
Pool Play Pool
Community Features Biking/Walking Path
Utilities Available APS
Roof Type Tile
Porch Covered Patio(s), Patio
Total Parking Spaces 3
Private Pool Yes
Building
Lot Description Corner Lot, Desert Back, Desert Front, Gravel/Stone Front, Gravel/Stone Back
Story 1
Builder Name RYLAND HOMES
Sewer Public Sewer
Water City Water
New Construction No
Schools
Elementary Schools Desert Sun Academy
Middle Schools Sonoran Trails Middle School
High Schools Cactus Shadows High School
School District Cave Creek Unified District
Others
HOA Name Troon North
HOA Fee Include Maintenance Grounds
Senior Community No
Tax ID 216-81-154
Ownership Fee Simple
Acceptable Financing Cash, Conventional, VA Loan
Horse Property N
Disclosures Agency Discl Req, Seller Discl Avail
Possession By Agreement
Listing Terms Cash, Conventional, VA Loan
Financing Cash
Read Less Info
Want to know what your home might be worth? Contact us for a FREE valuation!

Our team is ready to help you sell your home for the highest possible price ASAP

Copyright 2025 Arizona Regional Multiple Listing Service, Inc. All rights reserved.
Bought with HomeSmart
GET MORE INFORMATION

REALTOR®, Broker, Investor | Lic# OR 930200328 | AZ SA708210000






