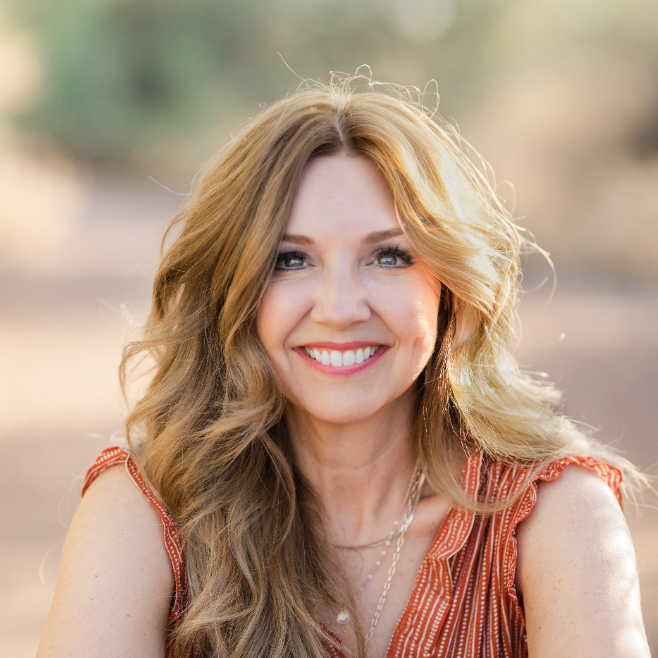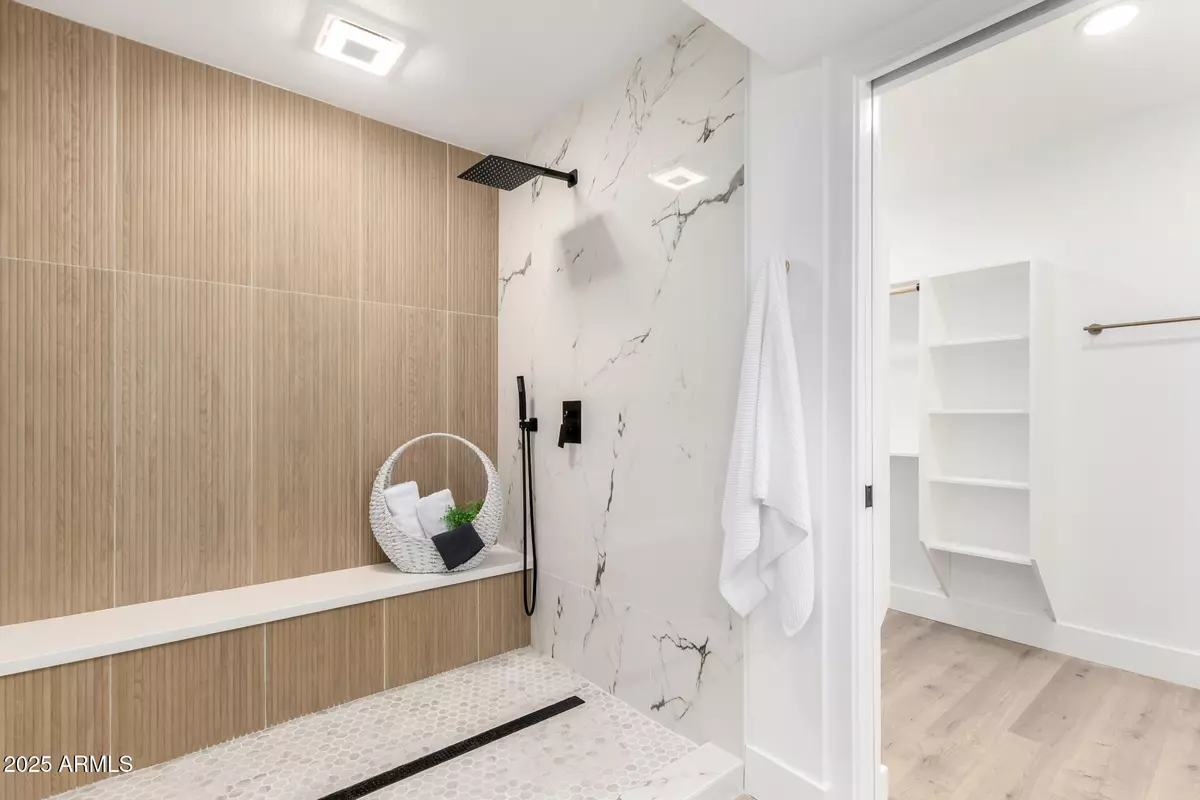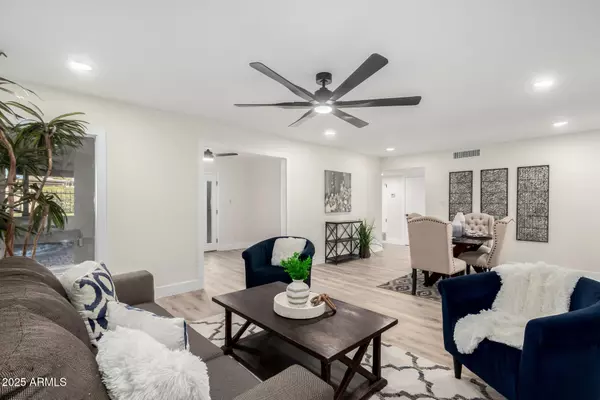$675,000
$675,000
For more information regarding the value of a property, please contact us for a free consultation.
4 Beds
2 Baths
1,860 SqFt
SOLD DATE : 10/15/2025
Key Details
Sold Price $675,000
Property Type Townhouse
Sub Type Townhouse
Listing Status Sold
Purchase Type For Sale
Square Footage 1,860 sqft
Price per Sqft $362
Subdivision Heritage East Unit 3
MLS Listing ID 6901983
Sold Date 10/15/25
Bedrooms 4
HOA Fees $290/mo
HOA Y/N Yes
Year Built 1973
Annual Tax Amount $2,207
Tax Year 2024
Lot Size 3,996 Sqft
Acres 0.09
Property Sub-Type Townhouse
Source Arizona Regional Multiple Listing Service (ARMLS)
Property Description
Absolutely Stunning..Best Remodeled Home on the Market in the Area!!! This 4 bed / 2 bath home sits on a N/S lot at the end of a Cul-de-Sac. House boasts: New Black Shaker Cabinetry, Quartz Countertops, Pantry, Stainless Steel Appliances, Custom Backsplash, Fireplace, New Laminate Flooring, Upgraded Bathrooms, Dual Pane Windows, New Doors/Baseboards/Trim, Fresh Paint, New Plumbing and Electrical Fixtures, Split Master, Master Walk In Closet, Double Sinks, Covered Patio, Mountain Views and Much Much more. Wonderful School District. Close to Shopping, Dining and Entertainment. 101, 202 and 143 all nearby for quick commute anywhere in the Valley. Beautiful community with Pool, Spa and Rec Room. Do not miss out on this AMAZING OPPORTUNITY. All work completed by Licensed Contractors!!
Location
State AZ
County Maricopa
Community Heritage East Unit 3
Area Maricopa
Rooms
Other Rooms Family Room
Master Bedroom Split
Den/Bedroom Plus 4
Separate Den/Office N
Interior
Interior Features High Speed Internet, Double Vanity, Eat-in Kitchen, Breakfast Bar, Pantry, 3/4 Bath Master Bdrm
Heating Electric
Cooling Central Air, Ceiling Fan(s)
Flooring Carpet, Laminate, Tile
Fireplaces Type Family Room
Fireplace Yes
Window Features Skylight(s),Low-Emissivity Windows,Dual Pane
SPA None
Exterior
Parking Features Garage Door Opener, Direct Access
Garage Spaces 2.0
Garage Description 2.0
Fence Block, Wrought Iron
Community Features Community Spa Htd
Utilities Available SRP
View Mountain(s)
Roof Type Built-Up
Porch Covered Patio(s), Patio
Total Parking Spaces 2
Private Pool No
Building
Lot Description Desert Back, Desert Front, Cul-De-Sac, Gravel/Stone Back, Grass Front, Grass Back
Story 1
Builder Name UNK
Sewer Sewer in & Cnctd, Public Sewer
Water City Water
New Construction No
Schools
Elementary Schools Griffith Elementary School
Middle Schools Pat Tillman Middle School
High Schools Camelback High School
School District Phoenix Union High School District
Others
HOA Name Trestle Management
HOA Fee Include Insurance,Other (See Remarks),Front Yard Maint
Senior Community No
Tax ID 129-23-152
Ownership Fee Simple
Acceptable Financing Cash, Conventional, FHA, VA Loan
Horse Property N
Disclosures Agency Discl Req, Seller Discl Avail
Possession Close Of Escrow
Listing Terms Cash, Conventional, FHA, VA Loan
Financing Conventional
Read Less Info
Want to know what your home might be worth? Contact us for a FREE valuation!

Our team is ready to help you sell your home for the highest possible price ASAP

Copyright 2025 Arizona Regional Multiple Listing Service, Inc. All rights reserved.
Bought with Realty ONE Group
GET MORE INFORMATION

REALTOR®, Broker, Investor | Lic# OR 930200328 | AZ SA708210000






