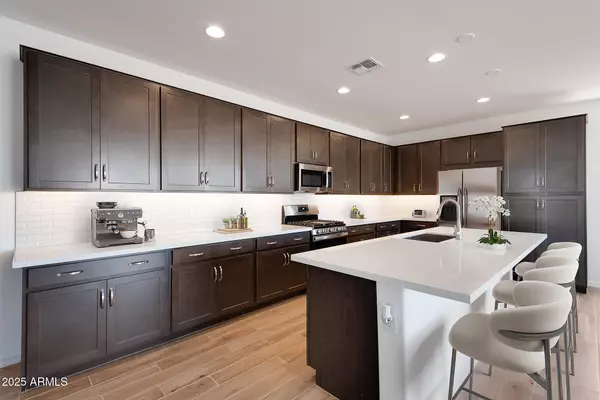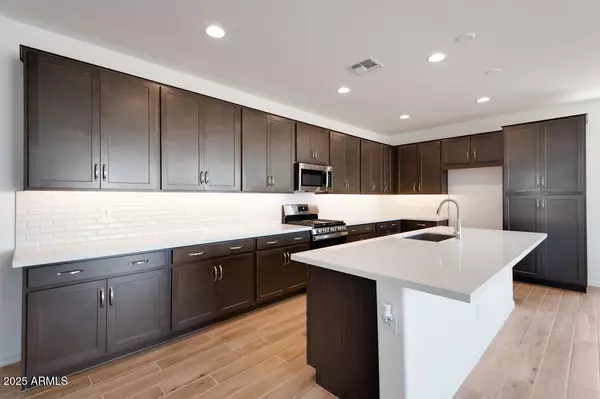$490,890
$495,000
0.8%For more information regarding the value of a property, please contact us for a free consultation.
4 Beds
3 Baths
2,204 SqFt
SOLD DATE : 07/31/2025
Key Details
Sold Price $490,890
Property Type Single Family Home
Sub Type Single Family Residence
Listing Status Sold
Purchase Type For Sale
Square Footage 2,204 sqft
Price per Sqft $222
Subdivision Rancho Mercado Parcel A22
MLS Listing ID 6863453
Sold Date 07/31/25
Style Ranch
Bedrooms 4
HOA Fees $89/mo
HOA Y/N Yes
Year Built 2025
Annual Tax Amount $3,000
Tax Year 2024
Lot Size 5,830 Sqft
Acres 0.13
Property Sub-Type Single Family Residence
Source Arizona Regional Multiple Listing Service (ARMLS)
Property Description
MLS#6863453 New Construction - Ready Now! Discover effortless living with the 40-2 floor plan at Los Cielos at Rancho Mercado—a stylish single-story home offering 4 bedrooms and 3 baths. This thoughtfully designed layout connects the great room, dining area, and kitchen into one open, inviting space. The kitchen shines with 42'' upper cabinets, soft-close doors and drawers, a tiled backsplash, under-cabinet LED lighting with switch, and a built-in recycle center for added convenience. Three secondary bedrooms and two full baths are tucked near the front for added privacy, while the secluded primary suite at the back features a spacious walk-in closet, dual vanities, and a spa-inspired shower. Virtually staged photos are for representative purposes only. With smart design and elevated finishes throughout, this home is both practical and beautifully appointed. Structural options added include: paver front porch.
Location
State AZ
County Maricopa
Community Rancho Mercado Parcel A22
Area Maricopa
Direction Directions to Los Cielos Sales Office in Rancho Mercado: Loop 303, exit Happy Valley Rd/Vistancia Blvd. Left (west) on Happy Valley Rd. Left (south) on 144th Ave, sales office is on the right
Rooms
Other Rooms Great Room
Master Bedroom Split
Den/Bedroom Plus 4
Separate Den/Office N
Interior
Interior Features Granite Counters, Double Vanity, Eat-in Kitchen, Breakfast Bar, Kitchen Island, Full Bth Master Bdrm, Separate Shwr & Tub
Heating Natural Gas
Cooling Central Air, Mini Split, Programmable Thmstat
Flooring Carpet, Tile
Fireplaces Type None
Fireplace No
SPA None
Laundry Wshr/Dry HookUp Only
Exterior
Parking Features Garage Door Opener
Garage Spaces 2.0
Garage Description 2.0
Fence Block
Landscape Description Irrigation Front
Community Features Playground, Biking/Walking Path
Utilities Available APS
Roof Type Tile
Porch Covered Patio(s)
Total Parking Spaces 2
Private Pool No
Building
Lot Description Desert Front, Irrigation Front
Story 1
Builder Name Taylor Morrison
Sewer Public Sewer
Water City Water
Architectural Style Ranch
New Construction No
Schools
Elementary Schools Asante Preparatory Academy
Middle Schools Asante Preparatory Academy
High Schools Willow Canyon High School
School District Dysart Unified District
Others
HOA Name Rancho Mercado Commu
HOA Fee Include Maintenance Grounds
Senior Community No
Tax ID 503-64-162
Ownership Fee Simple
Acceptable Financing Cash, Conventional, FHA, VA Loan
Horse Property N
Disclosures Other (See Remarks)
Possession Close Of Escrow
Listing Terms Cash, Conventional, FHA, VA Loan
Financing Conventional
Read Less Info
Want to know what your home might be worth? Contact us for a FREE valuation!

Our team is ready to help you sell your home for the highest possible price ASAP

Copyright 2025 Arizona Regional Multiple Listing Service, Inc. All rights reserved.
Bought with West USA Realty
GET MORE INFORMATION

REALTOR®, Broker, Investor | Lic# OR 930200328 | AZ SA708210000






