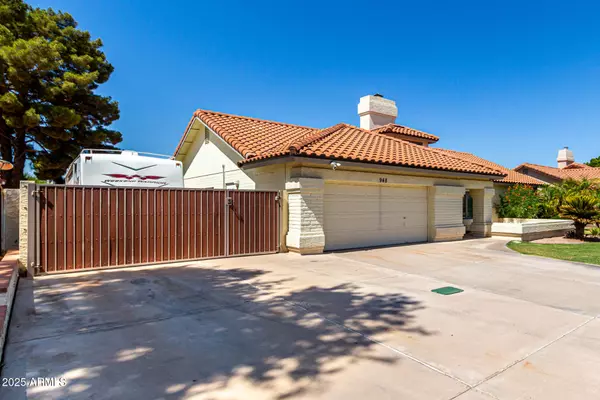$675,000
$675,000
For more information regarding the value of a property, please contact us for a free consultation.
4 Beds
2 Baths
2,301 SqFt
SOLD DATE : 08/13/2025
Key Details
Sold Price $675,000
Property Type Single Family Home
Sub Type Single Family Residence
Listing Status Sold
Purchase Type For Sale
Square Footage 2,301 sqft
Price per Sqft $293
Subdivision Sandahl Homes Tempe Amd
MLS Listing ID 6891554
Sold Date 08/13/25
Style Ranch
Bedrooms 4
HOA Y/N No
Year Built 1985
Annual Tax Amount $3,830
Tax Year 2024
Lot Size 10,576 Sqft
Acres 0.24
Property Sub-Type Single Family Residence
Source Arizona Regional Multiple Listing Service (ARMLS)
Property Description
Home, sweet home! Explore this charming 4-bed residence with a 2-car garage, an RV gate/parking, a manicured lawn, & a front patio that sets an inviting tone. Discover a serene living room, soaring vaulted ceilings, a two-tone palette, soft carpeting, & a cozy two-way fireplace. The eat-in kitchen comes with abundant wood cabinetry, built-in appliances, Corian counters, & a two-tier peninsula w/breakfast bar for casual dining. The primary bedroom showcases textured paint, French doors that lead to the backyard for seamless indoor-outdoor living, & an ensuite with double sinks & walk-in closet. You'll be delighted by the sizeable backyard, featuring a covered patio, ample space for RV parking with electric, sewer & water, and a relaxing pool.
Newer Roof, AC and Water Heater.
Location
State AZ
County Maricopa
Community Sandahl Homes Tempe Amd
Direction Head south on S Rural Rd, Turn left onto E Carver Rd, Turn left onto S Jentilly Ln, Continue onto E Secretariat Dr. Property will be on the left.
Rooms
Den/Bedroom Plus 4
Separate Den/Office N
Interior
Interior Features High Speed Internet, Double Vanity, Eat-in Kitchen, Breakfast Bar, No Interior Steps, Vaulted Ceiling(s), Pantry, Full Bth Master Bdrm, Separate Shwr & Tub
Heating Electric, Ceiling
Cooling Central Air
Flooring Carpet, Tile
Fireplaces Type 1 Fireplace, Two Way Fireplace, Family Room, Living Room
Fireplace Yes
Window Features Skylight(s)
SPA Private
Exterior
Parking Features RV Access/Parking, RV Gate, Garage Door Opener, Direct Access
Garage Spaces 2.0
Garage Description 2.0
Fence Block
Pool Diving Pool
Community Features Biking/Walking Path
Roof Type Tile
Porch Covered Patio(s), Patio
Private Pool true
Building
Lot Description Dirt Back, Gravel/Stone Back, Grass Front
Story 1
Builder Name UNK
Sewer Public Sewer
Water City Water
Architectural Style Ranch
New Construction No
Schools
Elementary Schools C I Waggoner School
Middle Schools Kyrene Middle School
High Schools Corona Del Sol High School
School District Tempe Union High School District
Others
HOA Fee Include No Fees
Senior Community No
Tax ID 301-51-609
Ownership Fee Simple
Acceptable Financing Cash, Conventional
Horse Property N
Listing Terms Cash, Conventional
Financing Conventional
Read Less Info
Want to know what your home might be worth? Contact us for a FREE valuation!

Our team is ready to help you sell your home for the highest possible price ASAP

Copyright 2025 Arizona Regional Multiple Listing Service, Inc. All rights reserved.
Bought with E & G Real Estate Services
GET MORE INFORMATION
REALTOR®, Broker, Investor | Lic# OR 930200328 | AZ SA708210000






