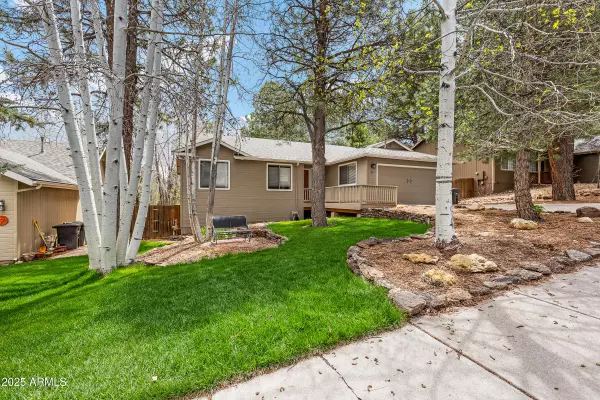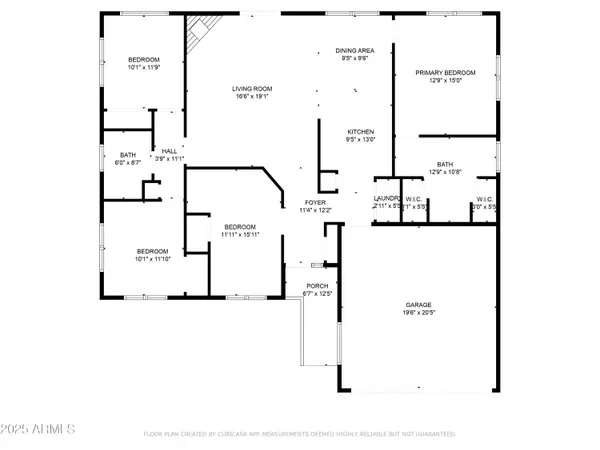$679,000
$685,000
0.9%For more information regarding the value of a property, please contact us for a free consultation.
4 Beds
2 Baths
1,707 SqFt
SOLD DATE : 08/11/2025
Key Details
Sold Price $679,000
Property Type Single Family Home
Sub Type Single Family Residence
Listing Status Sold
Purchase Type For Sale
Square Footage 1,707 sqft
Price per Sqft $397
Subdivision Aspen Trails
MLS Listing ID 6863849
Sold Date 08/11/25
Bedrooms 4
HOA Fees $23/ann
HOA Y/N Yes
Year Built 1999
Annual Tax Amount $2,171
Tax Year 2024
Lot Size 7,345 Sqft
Acres 0.17
Property Sub-Type Single Family Residence
Source Arizona Regional Multiple Listing Service (ARMLS)
Property Description
Immaculate 4-bedroom, 2-bath single-level home in the quiet, tree-lined Aspen Trails neighborhood. Features a split floor plan with open layout, great natural light, and a cozy stone-accented fireplace. The kitchen includes solid granite countertops and opens to the dining and living areas. The spacious primary suite includes a private bathroom and walk-in closets. The fourth bedroom is perfect for an guest room, office or flex space. Enjoy the large back deck and low-maintenance yard whether you're winding down after a long day or hosting a casual get-together. A perfect mix of comfort, style, and mountain-town living. Don't miss your chance to make it yours!
Location
State AZ
County Coconino
Community Aspen Trails
Direction Take Lake Mary Road and turn right on Mohawk by the Fire Station. Home is up the hill on the left
Rooms
Master Bedroom Split
Den/Bedroom Plus 4
Separate Den/Office N
Interior
Interior Features Granite Counters, Double Vanity, Breakfast Bar, Vaulted Ceiling(s), Full Bth Master Bdrm
Heating Electric
Cooling Ceiling Fan(s)
Flooring Carpet, Tile
Fireplaces Type 1 Fireplace, Gas
Fireplace Yes
Appliance Gas Cooktop, Built-In Gas Oven
SPA None
Exterior
Garage Spaces 2.0
Garage Description 2.0
Fence Wood
Pool None
Community Features Biking/Walking Path
Roof Type Composition
Private Pool No
Building
Lot Description Gravel/Stone Front, Gravel/Stone Back, Grass Front
Story 1
Builder Name Unknown
Sewer Public Sewer
Water City Water
New Construction No
Schools
Elementary Schools Lura Kinsey Elementary School
Middle Schools Mount Elden Middle School
School District Flagstaff Unified District
Others
HOA Name Aspen Trails HOA
HOA Fee Include Street Maint
Senior Community No
Tax ID 105-06-032
Ownership Fee Simple
Acceptable Financing Cash, Conventional, 1031 Exchange, FHA, VA Loan
Horse Property N
Listing Terms Cash, Conventional, 1031 Exchange, FHA, VA Loan
Financing Conventional
Read Less Info
Want to know what your home might be worth? Contact us for a FREE valuation!

Our team is ready to help you sell your home for the highest possible price ASAP

Copyright 2025 Arizona Regional Multiple Listing Service, Inc. All rights reserved.
Bought with Non-MLS Office
GET MORE INFORMATION
REALTOR®, Broker, Investor | Lic# OR 930200328 | AZ SA708210000






