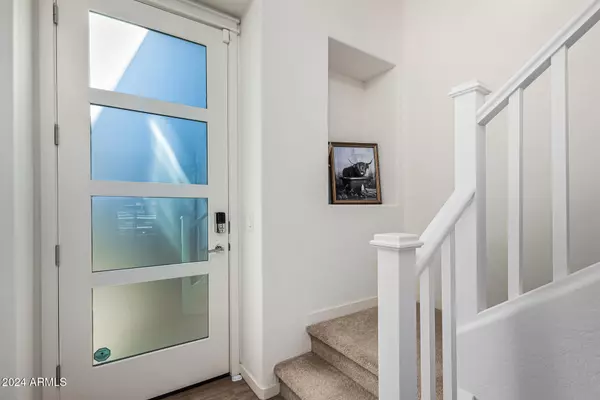$390,000
$390,000
For more information regarding the value of a property, please contact us for a free consultation.
2 Beds
2.5 Baths
1,453 SqFt
SOLD DATE : 12/31/2024
Key Details
Sold Price $390,000
Property Type Townhouse
Sub Type Townhouse
Listing Status Sold
Purchase Type For Sale
Square Footage 1,453 sqft
Price per Sqft $268
Subdivision Artisan Village At Gila Springs Condominium
MLS Listing ID 6783899
Sold Date 12/31/24
Style Contemporary
Bedrooms 2
HOA Fees $325/mo
HOA Y/N Yes
Originating Board Arizona Regional Multiple Listing Service (ARMLS)
Year Built 2020
Annual Tax Amount $1,493
Tax Year 2024
Lot Size 730 Sqft
Acres 0.02
Property Description
Great home in the highly sought after Crossings at Gila Springs Community. Close to the tech corridor, lakes, walking paths, parks, golf, shopping & restaurants. Within the community is a heated pool/spa, dog park & basketball court. No neighbor above or below. Your own 2 car tandem garage, soft water system & alarm system (both owned). Private front porch with room for outdoor seating. Kitchen boasts quartz counters, 42'' Sonoma maple upper cabinets, white backsplash & a breakfast bar. The great room includes a beautiful custom brick accent wall, dining area & small balcony. Upstairs you will find the loft & two primary bedrooms, both with ensuite bathrooms & walk in closets. One has a tub/shower combo & the other has a walk in shower.
Location
State AZ
County Maricopa
Community Artisan Village At Gila Springs Condominium
Direction From Kyrene & Chandler Blvd, go east on Chandler Blvd. Turn North on Gila Springs Blvd. Turn west into complex (gated community). Bldg 4. Parallel park-walk to back-stairs in middle of bldg - #217
Rooms
Other Rooms Loft, Great Room
Master Bedroom Upstairs
Den/Bedroom Plus 3
Separate Den/Office N
Interior
Interior Features Upstairs, Breakfast Bar, Drink Wtr Filter Sys, Kitchen Island, Pantry, 3/4 Bath Master Bdrm, Full Bth Master Bdrm, High Speed Internet
Heating Electric
Cooling Ceiling Fan(s), Programmable Thmstat, Refrigeration
Flooring Carpet, Tile
Fireplaces Number No Fireplace
Fireplaces Type None
Fireplace No
Window Features Sunscreen(s),Dual Pane,Low-E,Tinted Windows,Vinyl Frame
SPA None
Exterior
Exterior Feature Balcony, Patio, Sport Court(s)
Parking Features Electric Door Opener, Detached, Tandem
Garage Spaces 2.0
Garage Description 2.0
Fence Block, Wrought Iron
Pool None
Community Features Gated Community, Community Spa Htd, Community Pool Htd
Amenities Available Management
Roof Type Tile,Built-Up
Private Pool No
Building
Story 3
Builder Name Bela Flor Communities
Sewer Sewer in & Cnctd, Public Sewer
Water City Water
Architectural Style Contemporary
Structure Type Balcony,Patio,Sport Court(s)
New Construction No
Schools
Elementary Schools Kyrene De La Mirada School
High Schools Chandler High School
School District Tempe Union High School District
Others
HOA Name Artisan Village
HOA Fee Include Roof Repair,Insurance,Sewer,Maintenance Grounds,Street Maint,Trash,Water,Roof Replacement,Maintenance Exterior
Senior Community No
Tax ID 308-07-751
Ownership Fee Simple
Acceptable Financing Conventional, VA Loan
Horse Property N
Listing Terms Conventional, VA Loan
Financing VA
Read Less Info
Want to know what your home might be worth? Contact us for a FREE valuation!

Our team is ready to help you sell your home for the highest possible price ASAP

Copyright 2025 Arizona Regional Multiple Listing Service, Inc. All rights reserved.
Bought with Limitless Real Estate
GET MORE INFORMATION
REALTOR®, Broker, Investor | Lic# OR 930200328 | AZ SA708210000






