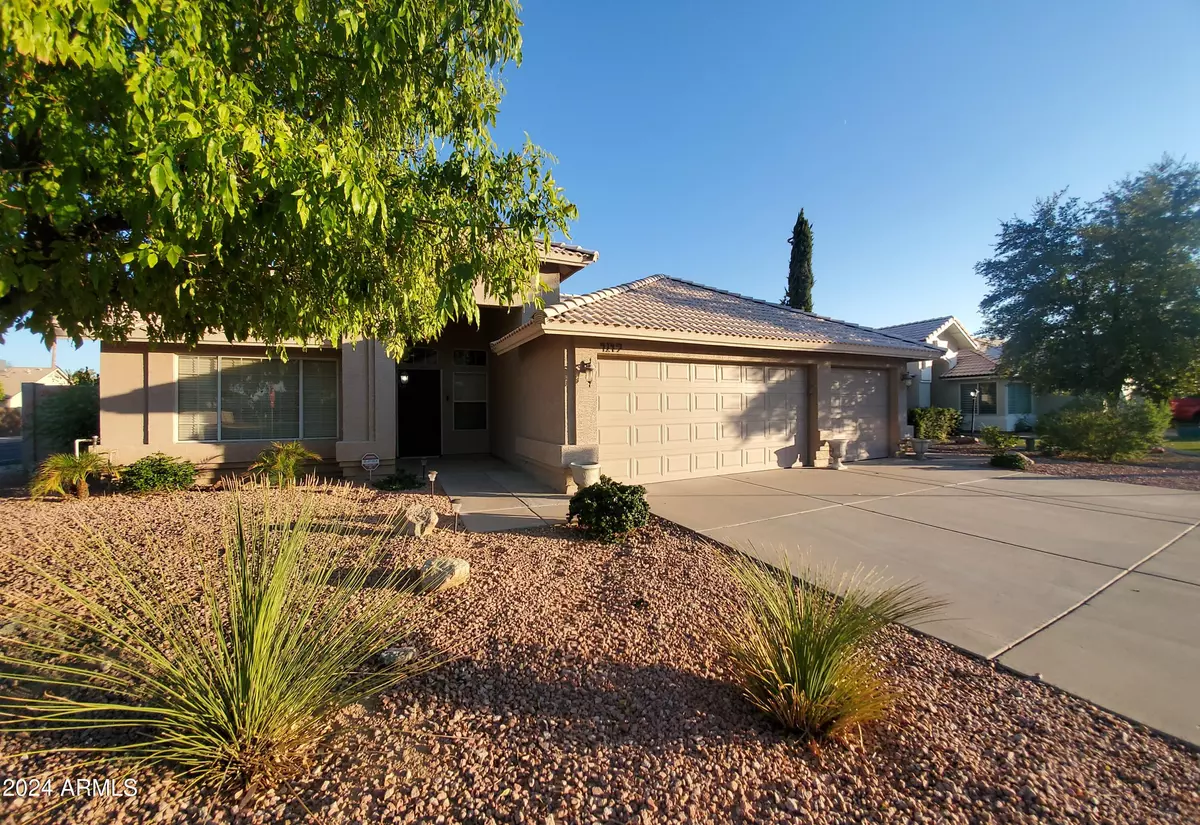$490,000
$525,000
6.7%For more information regarding the value of a property, please contact us for a free consultation.
3 Beds
2 Baths
1,962 SqFt
SOLD DATE : 12/27/2024
Key Details
Sold Price $490,000
Property Type Single Family Home
Sub Type Single Family - Detached
Listing Status Sold
Purchase Type For Sale
Square Footage 1,962 sqft
Price per Sqft $249
Subdivision Towne Meadows
MLS Listing ID 6769573
Sold Date 12/27/24
Bedrooms 3
HOA Fees $23/qua
HOA Y/N Yes
Originating Board Arizona Regional Multiple Listing Service (ARMLS)
Year Built 1993
Annual Tax Amount $1,633
Tax Year 2024
Lot Size 7,292 Sqft
Acres 0.17
Property Description
ORIGINAL OWNER, Towne Meadows, Fulton Home. 3 Bed/2 Bath/3 Car Garage, N/S Exposure, Transom & Clerestory Windows allow light to fill this lovely home. Formal Living/Dining Room with Den/Office, Family Room w/Electric Fireplace, Breakfast Bar & Eat-in Kitchen. Vaulted Ceilings, Plant Shelves, Bay Windows in Primary and Kitchen adding to the generous room sizes. Travertine & Wood Like Plank tile. Kitchen Upgraded with newer SS Appliances and Granite Countertops. Primary Bath fully remodeled w/ Garden Tub, Roomy Shower, Dual Sink Vanity, New Lighting, Walk-In Closet. Second Bath Completely remodeled w/Tiled Shower, Granite Top, Decorative Mirror & Lighting. Dual Pane Windows & Ceiling Fans. Garage is Climate Controlled: Storage Cabinets, Mop Sink, Electric Openers, Attic Stairs. Inside Laundry, Washer & Dryer Included. Both front and backyard fully landscaped with automatic watering system. Covered Patio, Grassy Area, Citrus Trees, Rose Bushes and an Above Ground Spa w/Cover on concrete pad w/Pergola for a serene relaxing backyard. Two storage sheds, concrete sidewalk, and more.
Location
State AZ
County Maricopa
Community Towne Meadows
Direction East on Guadalupe to Pheasant Dr.. North on Pheasant Dr. to Stanford Ave.
Rooms
Other Rooms Family Room
Den/Bedroom Plus 4
Separate Den/Office Y
Interior
Interior Features Eat-in Kitchen, Breakfast Bar, No Interior Steps, Vaulted Ceiling(s), Kitchen Island, Pantry, Double Vanity, Full Bth Master Bdrm, Separate Shwr & Tub, High Speed Internet, Granite Counters
Heating Electric
Cooling Refrigeration, Ceiling Fan(s)
Flooring Carpet, Stone, Tile
Fireplaces Number 1 Fireplace
Fireplaces Type 1 Fireplace, Family Room
Fireplace Yes
Window Features Dual Pane
SPA Above Ground,Private
Exterior
Exterior Feature Covered Patio(s), Storage
Parking Features Attch'd Gar Cabinets, Electric Door Opener, Temp Controlled
Garage Spaces 3.0
Garage Description 3.0
Fence Block
Pool None
Community Features Playground
Amenities Available FHA Approved Prjct, Management, VA Approved Prjct
Roof Type Tile
Private Pool No
Building
Lot Description Sprinklers In Rear, Sprinklers In Front, Corner Lot, Desert Back, Desert Front, Grass Back, Auto Timer H2O Front, Auto Timer H2O Back
Story 1
Builder Name Fulton
Sewer Sewer in & Cnctd, Public Sewer
Water City Water
Structure Type Covered Patio(s),Storage
New Construction No
Schools
Elementary Schools Towne Meadows Elementary School
Middle Schools Highland Jr High School
High Schools Highland High School
School District Gilbert Unified District
Others
HOA Name Towne Meadows
HOA Fee Include Maintenance Grounds
Senior Community No
Tax ID 304-06-506
Ownership Fee Simple
Acceptable Financing Conventional, FHA, VA Loan
Horse Property N
Listing Terms Conventional, FHA, VA Loan
Financing Cash
Read Less Info
Want to know what your home might be worth? Contact us for a FREE valuation!

Our team is ready to help you sell your home for the highest possible price ASAP

Copyright 2025 Arizona Regional Multiple Listing Service, Inc. All rights reserved.
Bought with E & G Real Estate Services
GET MORE INFORMATION
REALTOR®, Broker, Investor | Lic# OR 930200328 | AZ SA708210000






