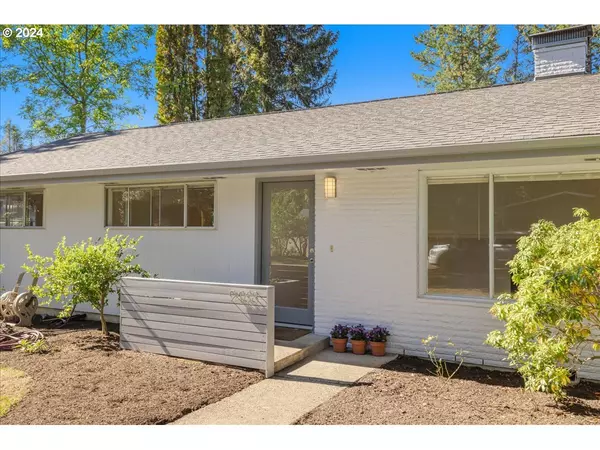Bought with eXp Realty, LLC
$594,900
$599,900
0.8%For more information regarding the value of a property, please contact us for a free consultation.
3 Beds
2 Baths
1,534 SqFt
SOLD DATE : 12/23/2024
Key Details
Sold Price $594,900
Property Type Single Family Home
Sub Type Single Family Residence
Listing Status Sold
Purchase Type For Sale
Square Footage 1,534 sqft
Price per Sqft $387
Subdivision Cedar Mill/West Haven
MLS Listing ID 24503039
Sold Date 12/23/24
Style Stories1, Ranch
Bedrooms 3
Full Baths 2
Year Built 1960
Annual Tax Amount $5,356
Tax Year 2023
Lot Size 9,583 Sqft
Property Description
Welcome to this charming mid century 1960s ranch, nestled in a serene neighborhood just minutes (.3 mile) from Mitchell Park. This one level corner lot home sits in a popular neighborhood close to so much. Newly refinished hardwood floors throughout, areas of fresh interior paint makes this an open canvas for you to put your final personalized touches. A cozy wood-burning fireplace in living room. The kitchen boasts solid oak cabinets with convenient slide-in pantry trays, complemented by a matching set of 2017 KitchenAid stainless steel appliances, including a French door refrigerator, convection oven, microwave, and dishwasher. Enjoy entertaining in the family room, complete with a retro 60s-style cocktail wet bar. Step outside to your backyard thru custom wood French doors to oasis featuring a newly resurfaced plastered in-ground pool, surrounded by lush landscaping and a flourishing cutting garden filled with peonies, lilacs, hydrangeas, roses, and all privately fenced. Additional highlights include a solid redwood garage door, tongue-and-groove cedar accents, and a spacious garage equipped with a 2017 Maytag front-load washer and dryer, plus full wall storage with electrical outlets. A 50-year composition roof and new gutters (installed in 2016). Conveniently located near QFC, Almatera Winery, St. Vincent's Hospital, Sunset Athletic Center, Beaverton Mall, Lifetime fitness with easy access to West TV School, 1.5 miles to Catlin Gabel. Located in Washington County. This is a true gem combining timeless mid-century charm in a dynamite location!
Location
State OR
County Washington
Area _149
Zoning RESID
Rooms
Basement Crawl Space
Interior
Interior Features Garage Door Opener, Hardwood Floors, Tile Floor, Wallto Wall Carpet, Washer Dryer
Heating Forced Air
Cooling Central Air
Fireplaces Number 1
Fireplaces Type Wood Burning
Appliance Builtin Range, Convection Oven, Dishwasher, Disposal, Free Standing Refrigerator, Microwave, Pantry, Tile
Exterior
Exterior Feature Fenced, In Ground Pool, Patio, Tool Shed, Yard
Parking Features Attached
Garage Spaces 2.0
Roof Type Composition
Accessibility OneLevel
Garage Yes
Building
Lot Description Corner Lot, Cul_de_sac, Level
Story 1
Foundation Concrete Perimeter
Sewer Public Sewer
Water Public Water
Level or Stories 1
Schools
Elementary Schools W Tualatin View
Middle Schools Cedar Park
High Schools Beaverton
Others
Senior Community No
Acceptable Financing Cash, Conventional, FHA, VALoan
Listing Terms Cash, Conventional, FHA, VALoan
Read Less Info
Want to know what your home might be worth? Contact us for a FREE valuation!

Our team is ready to help you sell your home for the highest possible price ASAP

GET MORE INFORMATION
REALTOR®, Broker, Investor | Lic# OR 930200328 | AZ SA708210000






