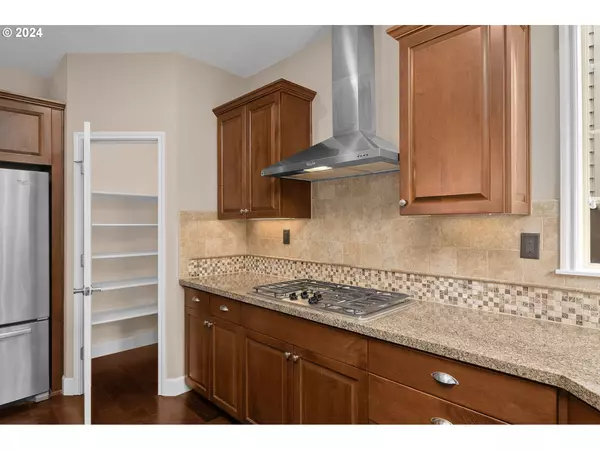Bought with RE/MAX Equity Group
$775,000
$775,000
For more information regarding the value of a property, please contact us for a free consultation.
5 Beds
3 Baths
2,375 SqFt
SOLD DATE : 12/17/2024
Key Details
Sold Price $775,000
Property Type Single Family Home
Sub Type Single Family Residence
Listing Status Sold
Purchase Type For Sale
Square Footage 2,375 sqft
Price per Sqft $326
Subdivision Arbor Oaks
MLS Listing ID 24109181
Sold Date 12/17/24
Style Stories2, English
Bedrooms 5
Full Baths 3
Condo Fees $166
HOA Fees $166/mo
Year Built 2012
Annual Tax Amount $8,649
Tax Year 2023
Lot Size 4,791 Sqft
Property Description
Stunning traditional craftsman in the sought-after Bethany neighborhood! Located just behind Springville Elementary on a quiet road that offers privacy and seclusion. This spacious home boasts expansive windows adorned with casing, hardwood floors, and high ceilings. The gourmet kitchen is an entertainer's dream with a large island with storage, cooktop with range hood, built-in oven and microwave, granite countertops, and pantry with frosted glass door. The living room showcases a cozy gas fireplace and built-in features. A full bathroom and bedroom/den on the main level makes for versatile living! Upstairs you will find four bedrooms and a generously sized laundry room with sink, built-in storage, and access to attic storage. Step into the owner's suite showcasing double doors, a coved ceiling, walk-in shower, walk-in closet, and soaking tub. The fully fenced backyard boasts concrete and custom paver patio, raised garden beds, and turf. Brand new hot water tank and new exterior paint! This is a rare opportunity to own a well-kept house in a picturesque neighborhood that offers a community pool, parks, and easy access to shopping, trails, and highways. The HOA includes internet and front yard landscaping!
Location
State OR
County Washington
Area _149
Rooms
Basement Crawl Space
Interior
Interior Features Dual Flush Toilet, Engineered Hardwood, Garage Door Opener, Granite, High Ceilings, High Speed Internet, Laundry, Plumbed For Central Vacuum, Soaking Tub, Sound System, Tile Floor, Wallto Wall Carpet, Washer Dryer
Heating Forced Air
Cooling Central Air
Fireplaces Number 1
Fireplaces Type Gas
Appliance Builtin Oven, Builtin Range, Cooktop, Dishwasher, Disposal, Free Standing Refrigerator, Gas Appliances, Granite, Island, Microwave, Pantry, Plumbed For Ice Maker, Range Hood, Stainless Steel Appliance, Tile
Exterior
Exterior Feature Covered Patio, Fenced, Patio, Raised Beds, Yard
Parking Features Attached
Garage Spaces 2.0
View Seasonal, Trees Woods
Roof Type Composition
Garage Yes
Building
Lot Description Level, Trees
Story 2
Foundation Concrete Perimeter
Sewer Public Sewer
Water Public Water
Level or Stories 2
Schools
Elementary Schools Springville
Middle Schools Stoller
High Schools Westview
Others
Senior Community No
Acceptable Financing Cash, Conventional, VALoan
Listing Terms Cash, Conventional, VALoan
Read Less Info
Want to know what your home might be worth? Contact us for a FREE valuation!

Our team is ready to help you sell your home for the highest possible price ASAP

GET MORE INFORMATION
REALTOR®, Broker, Investor | Lic# OR 930200328 | AZ SA708210000






