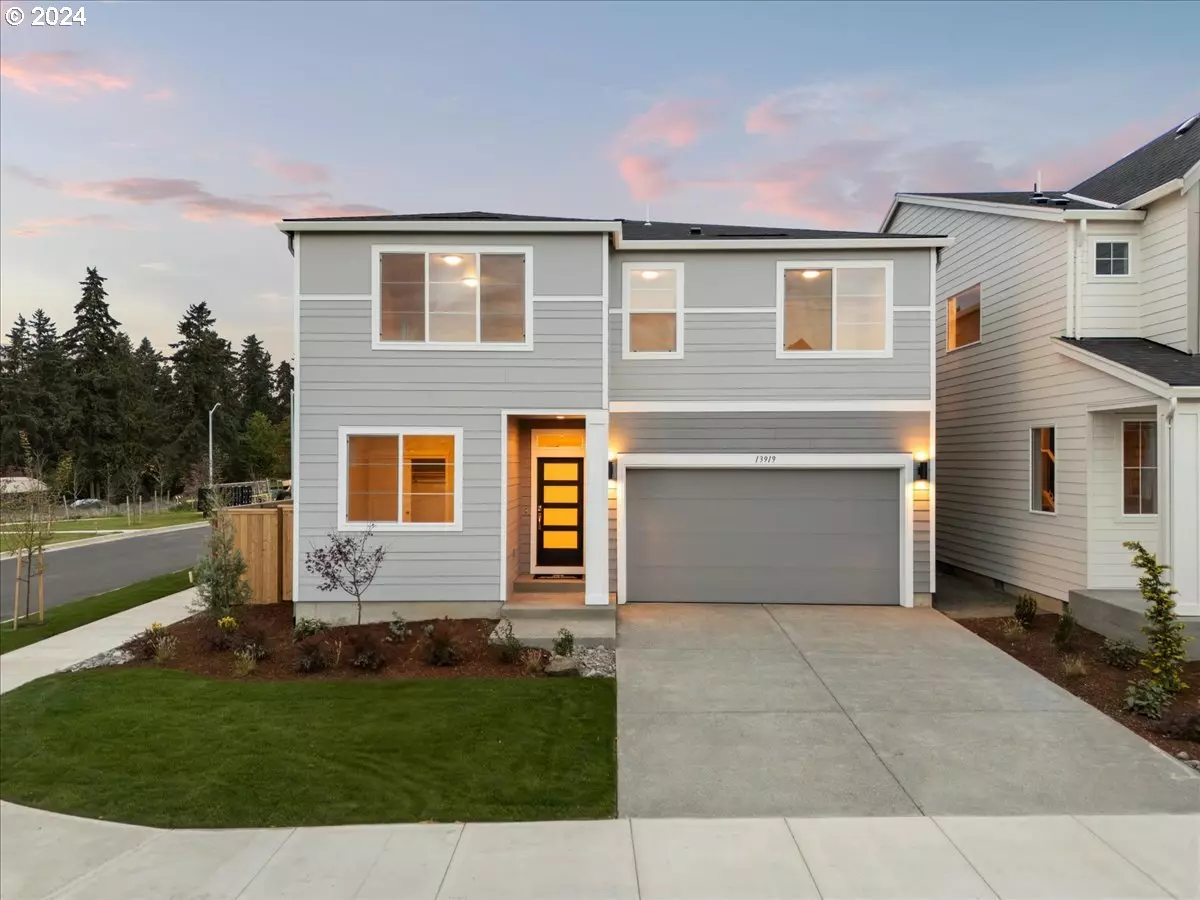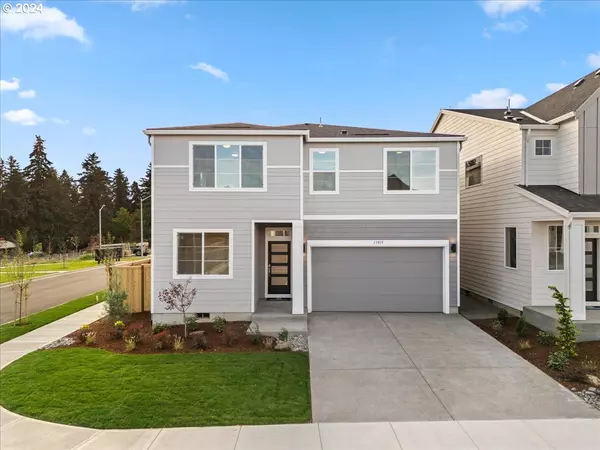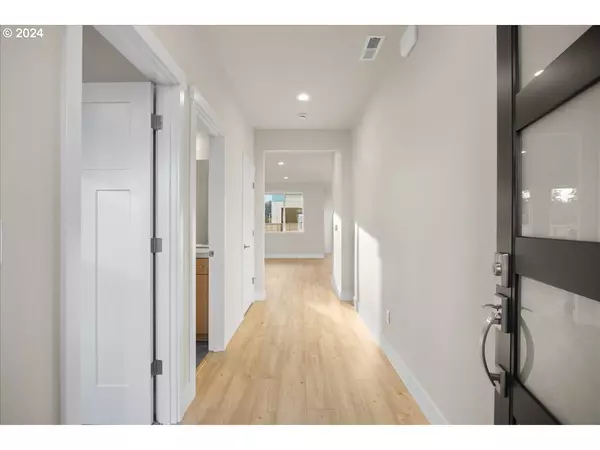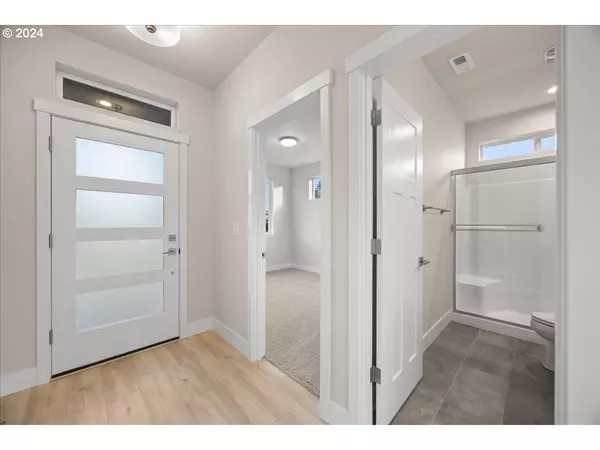Bought with Cascade Hasson Sotheby's International Realty
$739,950
$739,950
For more information regarding the value of a property, please contact us for a free consultation.
5 Beds
3 Baths
2,574 SqFt
SOLD DATE : 12/16/2024
Key Details
Sold Price $739,950
Property Type Single Family Home
Sub Type Single Family Residence
Listing Status Sold
Purchase Type For Sale
Square Footage 2,574 sqft
Price per Sqft $287
Subdivision Scholls Meadow
MLS Listing ID 24312338
Sold Date 12/16/24
Style Stories2, Modern
Bedrooms 5
Full Baths 3
Condo Fees $822
HOA Fees $68/ann
Year Built 2024
Property Description
MOVE IN READY! Please contact co-list Full of Upgrades including Grand Kitchen and upgraded appliances, upgraded cabinets, plumbing, lighting and much more. Fully fenced and landscaped and also includes a EAST FACING. Lot 35 is the 2574 Plan with an open floor plan, high ceilings & 5 bedrooms. Main level bedroom and full bathroom for multi-generational living. Great room features a gas fireplace & dining space with access to the covered patio on a desirable CORNER LOT with private,fully fenced back yard. Spacious kitchen with quartz countertops, gas range, walk-in pantry and large island. Mudroom with bench just off the garage. Great tech space/office on main.Primary bedroom creates a relaxing space with soaking tub, walk-in shower with tile walls, double sinks & walk-in closet. Flexible loft space upstairs. Two car garage with a driveway and additional on street parking! Conveniently located near Progress Ridge, Sabrina Park & Murrayhill. MODEL OPEN THURS-MON 12:00-5:00PM. (13867 SW 172nd AVE)
Location
State OR
County Washington
Area _151
Rooms
Basement Crawl Space
Interior
Interior Features Garage Door Opener, High Ceilings, Laminate Flooring, Laundry, Quartz, Soaking Tub, Tile Floor, Wallto Wall Carpet
Heating Forced Air95 Plus
Cooling Air Conditioning Ready
Fireplaces Number 1
Fireplaces Type Gas
Appliance Dishwasher, Disposal, Free Standing Gas Range, Gas Appliances, Island, Microwave, Pantry, Plumbed For Ice Maker, Quartz, Stainless Steel Appliance
Exterior
Exterior Feature Covered Patio, Fenced
Parking Features Attached
Garage Spaces 2.0
View Territorial, Trees Woods
Roof Type Composition
Garage Yes
Building
Lot Description Corner Lot, Level
Story 2
Foundation Concrete Perimeter
Sewer Public Sewer
Water Public Water
Level or Stories 2
Schools
Elementary Schools Mary Woodward
Middle Schools Fowler
High Schools Tigard
Others
Senior Community No
Acceptable Financing Cash, Conventional, FHA, VALoan
Listing Terms Cash, Conventional, FHA, VALoan
Read Less Info
Want to know what your home might be worth? Contact us for a FREE valuation!

Our team is ready to help you sell your home for the highest possible price ASAP

GET MORE INFORMATION
REALTOR®, Broker, Investor | Lic# OR 930200328 | AZ SA708210000






