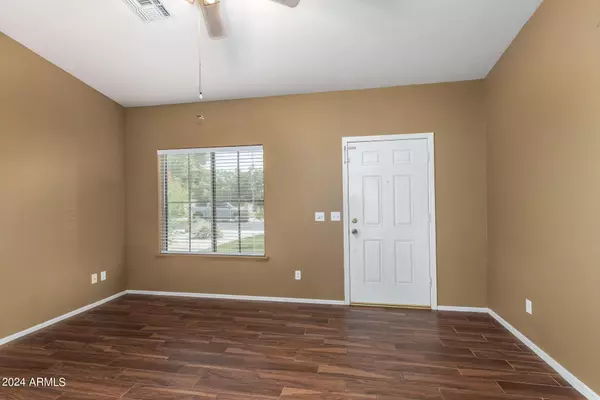$360,000
$367,500
2.0%For more information regarding the value of a property, please contact us for a free consultation.
3 Beds
2 Baths
1,291 SqFt
SOLD DATE : 12/13/2024
Key Details
Sold Price $360,000
Property Type Single Family Home
Sub Type Single Family - Detached
Listing Status Sold
Purchase Type For Sale
Square Footage 1,291 sqft
Price per Sqft $278
Subdivision Johnson Ranch Unit 7
MLS Listing ID 6736403
Sold Date 12/13/24
Bedrooms 3
HOA Fees $97/qua
HOA Y/N Yes
Originating Board Arizona Regional Multiple Listing Service (ARMLS)
Year Built 2002
Annual Tax Amount $823
Tax Year 2023
Lot Size 5,297 Sqft
Acres 0.12
Property Description
Welcome to your dream home in the exclusive Johnson Ranch gated community! This stunning single-story residence offers an exceptional blend of comfort, style, and low-maintenance living. 3 bedrooms, 2 bathrooms. The home boasts an open and spacious layout, perfect for modern living and entertaining. Enjoy easy-to-clean flooring throughout the home, providing a sleek and contemporary feel. Seamlessly blend indoor and outdoor living with an enclosed patio, ideal for year-round relaxation and gatherings. Enjoy your own private pool, offering a refreshing retreat during warm days and an ideal spot for hosting friends and family. Both the front and back yards feature faux grass, ensuring a vibrant and green appearance without the need for regular upkeep. Close to shopping centers and Dining.
Location
State AZ
County Pinal
Community Johnson Ranch Unit 7
Direction HUNT HWY EAST, RIGHT ON GOLF CLUB, LEFT ON JOHNSON RANCH, RIGHT ON CORAL BEAN, LEFT ON SUNRAY DRIVE TO HOME
Rooms
Den/Bedroom Plus 3
Separate Den/Office N
Interior
Interior Features Eat-in Kitchen, Kitchen Island, Double Vanity, Full Bth Master Bdrm
Heating Natural Gas
Cooling Refrigeration
Flooring Laminate, Tile
Fireplaces Number No Fireplace
Fireplaces Type None
Fireplace No
SPA None
Exterior
Garage Spaces 2.0
Garage Description 2.0
Fence Block
Pool Play Pool, Private
Community Features Gated Community, Community Pool
Amenities Available Management
Roof Type Tile
Private Pool Yes
Building
Lot Description Synthetic Grass Frnt, Synthetic Grass Back
Story 1
Builder Name Unknown
Sewer Public Sewer
Water Well - Pvtly Owned
New Construction No
Schools
Elementary Schools Walker Butte K-8
Middle Schools Walker Butte K-8
High Schools Florence High School
School District Florence Unified School District
Others
HOA Name Johnson Ranch
HOA Fee Include Maintenance Grounds
Senior Community No
Tax ID 210-57-087
Ownership Fee Simple
Acceptable Financing Conventional, FHA, VA Loan
Horse Property N
Listing Terms Conventional, FHA, VA Loan
Financing Cash
Read Less Info
Want to know what your home might be worth? Contact us for a FREE valuation!

Our team is ready to help you sell your home for the highest possible price ASAP

Copyright 2024 Arizona Regional Multiple Listing Service, Inc. All rights reserved.
Bought with Russ Lyon Sotheby's International Realty
GET MORE INFORMATION

REALTOR®, Broker, Investor | Lic# OR 930200328 | AZ SA708210000






