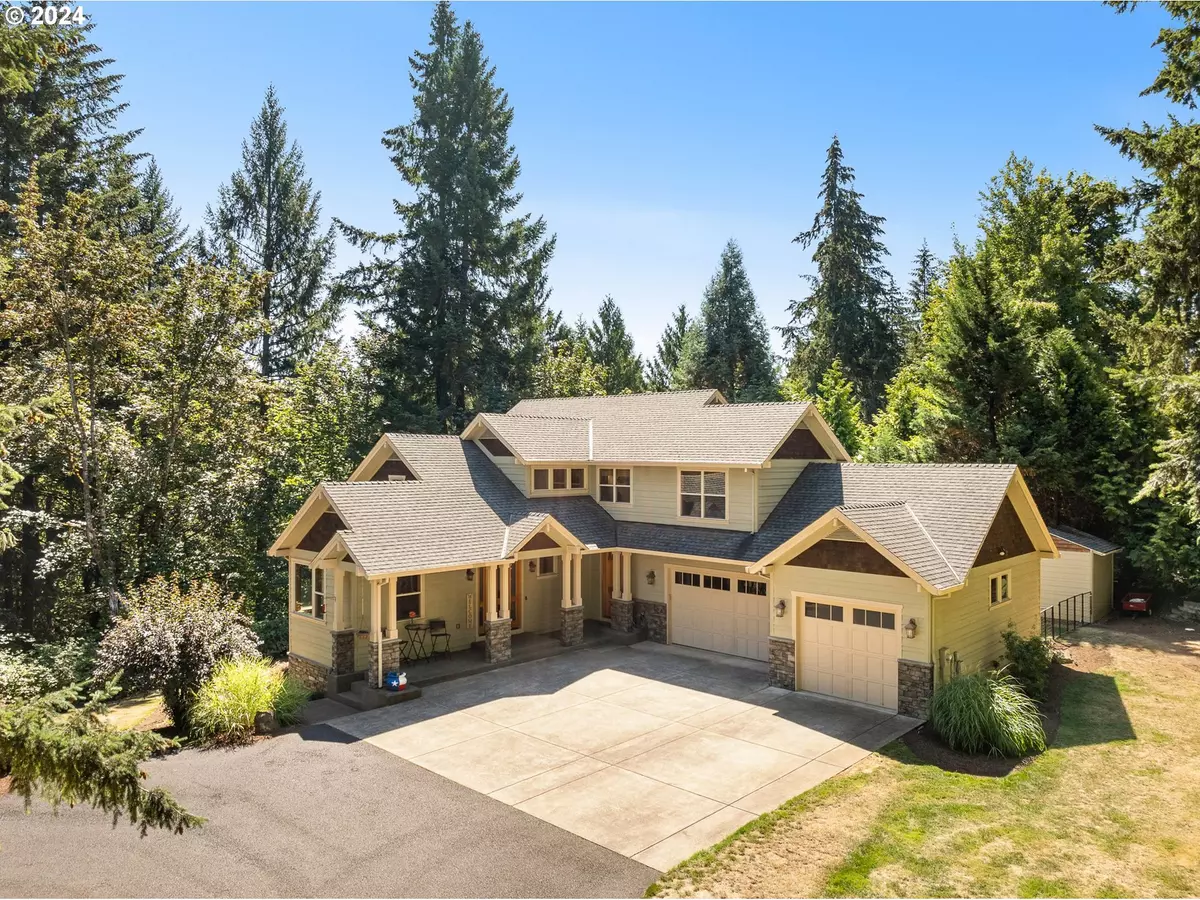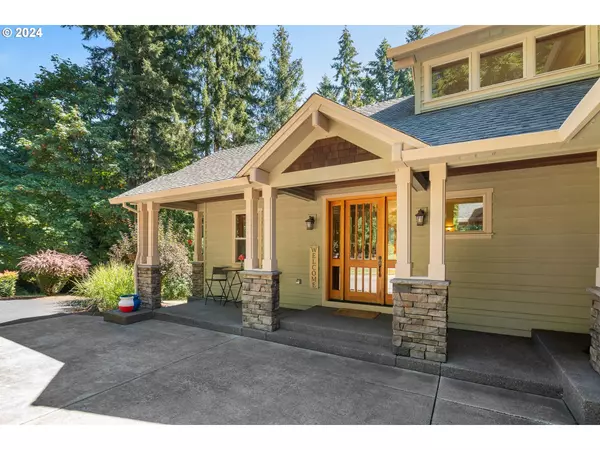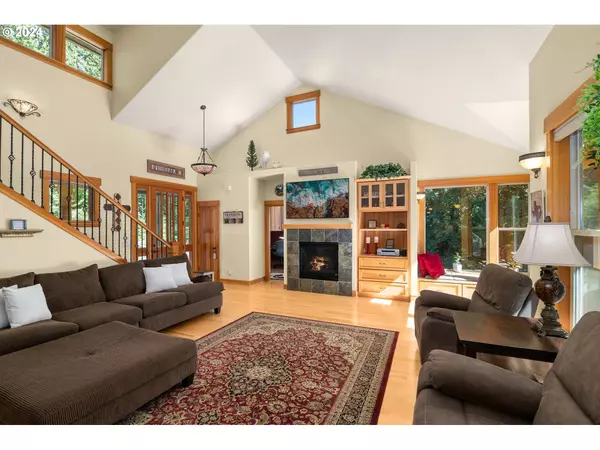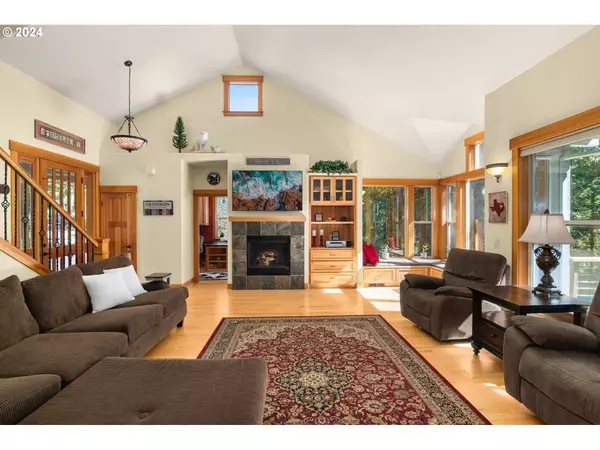Bought with Integrity Home Realty LLC
$880,000
$899,900
2.2%For more information regarding the value of a property, please contact us for a free consultation.
4 Beds
3.1 Baths
3,225 SqFt
SOLD DATE : 12/13/2024
Key Details
Sold Price $880,000
Property Type Single Family Home
Sub Type Single Family Residence
Listing Status Sold
Purchase Type For Sale
Square Footage 3,225 sqft
Price per Sqft $272
MLS Listing ID 24276376
Sold Date 12/13/24
Style Traditional
Bedrooms 4
Full Baths 3
Condo Fees $181
HOA Fees $60/qua
Year Built 2004
Annual Tax Amount $7,870
Tax Year 2022
Lot Size 0.930 Acres
Property Description
Come home to tranquility! Whether you’re savoring your morning coffee, grilling with friends, or unwinding on the expansive deck, this home offers the perfect blend of nature and comfort in a breathtaking setting. A large living room with vaulted ceilings, a cozy gas fireplace, and a sun-filled nook welcome you in. The dining area flows seamlessly to the functional, gourmet kitchen with stainless steel appliances, an island, and pantry. Walls of windows throughout the home bring the outdoors in, transforming the space into a peaceful sanctuary. An office, convenient half-bathroom, laundry room, mud room, and attached three-car garage complete the main level. Moving upstairs, you are greeted with three generously sized bedrooms, including the primary bedroom suite; the perfect place to unwind and relax. The suite features a bathroom with a jetted soaking tub, a walk-in shower, double sinks, and a walk-in closet, coupled with your own deck, you are truly in your own oasis. A full bathroom rounds out this floor. The finished daylight basement with exterior access is ideal for those seeking to spread out. Featuring a wet bar, bedroom, full bathroom, storage, and a secret den – perfect as a workout room! Surrounded by lush greenery, an apple tree, blueberry bushes, mature trees, and immaculate landscaping, this home is a gardener and entertainer’s paradise. Easy access to St. Helens, Hillsboro, NW Portland, and Sauvie Island!
Location
State OR
County Columbia
Area _155
Rooms
Basement Daylight, Finished
Interior
Interior Features Ceiling Fan, Hardwood Floors, Jetted Tub, Laundry, Sound System, Vaulted Ceiling, Wallto Wall Carpet, Washer Dryer
Heating Forced Air
Cooling Central Air
Fireplaces Number 1
Fireplaces Type Gas
Appliance Builtin Oven, Builtin Range, Dishwasher, Disposal, Free Standing Refrigerator, Gas Appliances, Island, Microwave, Pantry, Range Hood, Stainless Steel Appliance, Tile
Exterior
Exterior Feature Covered Deck, Covered Patio, Fire Pit, Porch, R V Parking, Sprinkler, Tool Shed, Yard
Parking Features Attached
Garage Spaces 3.0
View Territorial, Trees Woods
Roof Type Composition
Garage Yes
Building
Lot Description Gentle Sloping, Secluded, Trees, Wooded
Story 3
Sewer Septic Tank
Water Shared Well
Level or Stories 3
Schools
Elementary Schools Grant Watts
Middle Schools Scappoose
High Schools Scappoose
Others
Senior Community No
Acceptable Financing Cash, Conventional, FHA, VALoan
Listing Terms Cash, Conventional, FHA, VALoan
Read Less Info
Want to know what your home might be worth? Contact us for a FREE valuation!

Our team is ready to help you sell your home for the highest possible price ASAP

GET MORE INFORMATION

REALTOR®, Broker, Investor | Lic# OR 930200328 | AZ SA708210000






