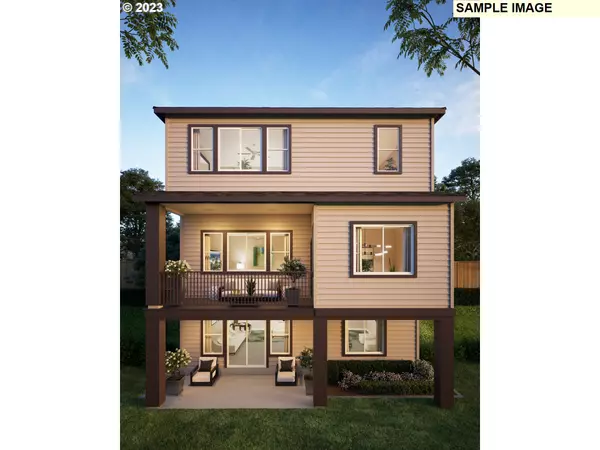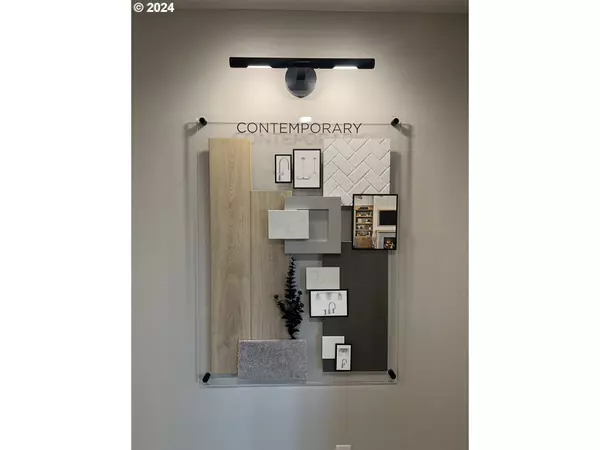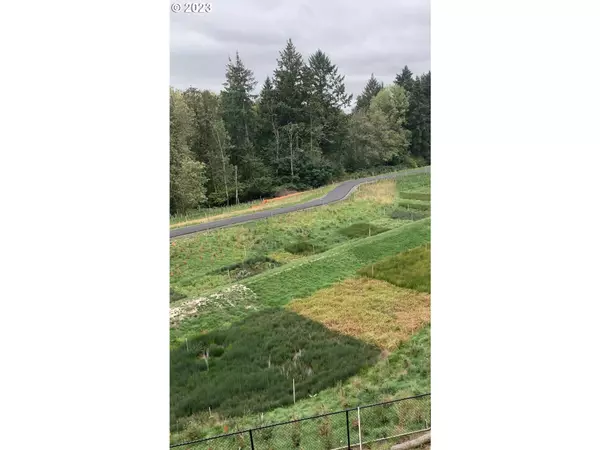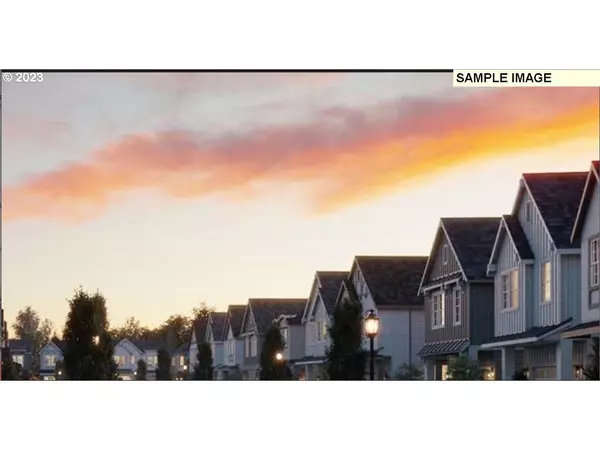Bought with TNHC Oregon Realty LLC
$739,990
$774,990
4.5%For more information regarding the value of a property, please contact us for a free consultation.
4 Beds
2.1 Baths
2,851 SqFt
SOLD DATE : 12/13/2024
Key Details
Sold Price $739,990
Property Type Single Family Home
Sub Type Single Family Residence
Listing Status Sold
Purchase Type For Sale
Square Footage 2,851 sqft
Price per Sqft $259
Subdivision The Vineyard At Cooper Mountai
MLS Listing ID 23653213
Sold Date 12/13/24
Style Craftsman
Bedrooms 4
Full Baths 2
Condo Fees $90
HOA Fees $90/mo
Year Built 2023
Annual Tax Amount $10,800
Tax Year 2023
Property Description
Exceptional Calistoga Home with Daylight Bonus Room and Greenspace Views! Explore the unique charm of our Calistoga Home at The Vineyard, a rare gem backing to greenspace and featuring a Daylight walk-out bonus room. The daylight bonus room, featuring 8-foot ceilings and a walk-out patio to the fenced yard, serves as a versatile space, ideal for an office, TV room, gathering room, or hobby room. Enjoy the covered deck off the dining/living room on the main floor, offering serene views of the green tree area to the South. The kitchen is a focal point with a gorgeous large quartz island and a functional L-shaped design. Never worry about storage space again with the generous pantry, keeping your kitchen organized and clutter-free. The Calistoga floor plan includes a wall oven, microwave, and a gas 5-burner cooktop with a hood for plenty of enjoyment. Indulge in the spa-like primary bath with a soak tub and shower, featuring dual sinks. The primary bedroom includes a spacious walk-in closet, and the convenient laundry room upstairs comes with linen storage. The Vineyard community offers numerous amenities, including walking and biking trails, nearby shopping at Progress Ridge, and easy access to major freeways. Don't miss the chance to call this amazing Calistoga home yours!
Location
State OR
County Washington
Area _150
Rooms
Basement Daylight
Interior
Interior Features Garage Door Opener, Quartz, Vinyl Floor, Wallto Wall Carpet
Heating Forced Air95 Plus
Cooling Air Conditioning Ready
Fireplaces Number 1
Fireplaces Type Gas
Appliance Builtin Oven, Cooktop, Dishwasher, Disposal, Gas Appliances, Island, Microwave, Pantry, Quartz
Exterior
Exterior Feature Deck, Patio
Parking Features Attached
Garage Spaces 2.0
View Park Greenbelt, Trees Woods
Roof Type Composition
Garage Yes
Building
Lot Description Level, Sloped
Story 2
Sewer Public Sewer
Water Public Water
Level or Stories 2
Schools
Elementary Schools Hazeldale
Middle Schools Highland Park
High Schools Mountainside
Others
Senior Community No
Acceptable Financing Cash, Conventional, FHA, VALoan
Listing Terms Cash, Conventional, FHA, VALoan
Read Less Info
Want to know what your home might be worth? Contact us for a FREE valuation!

Our team is ready to help you sell your home for the highest possible price ASAP

GET MORE INFORMATION

REALTOR®, Broker, Investor | Lic# OR 930200328 | AZ SA708210000






