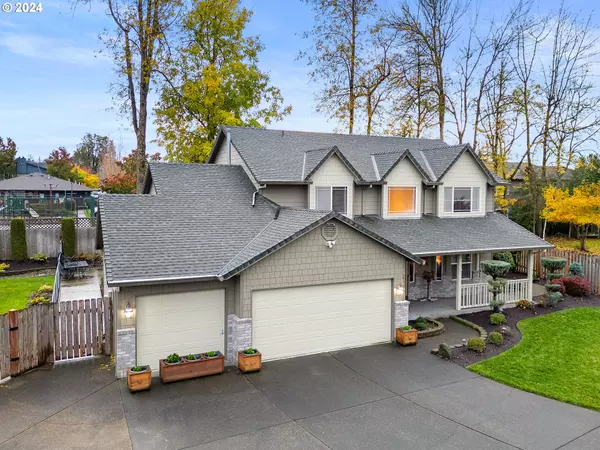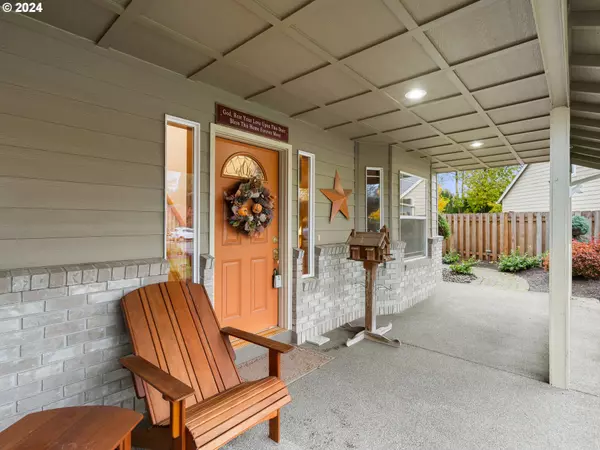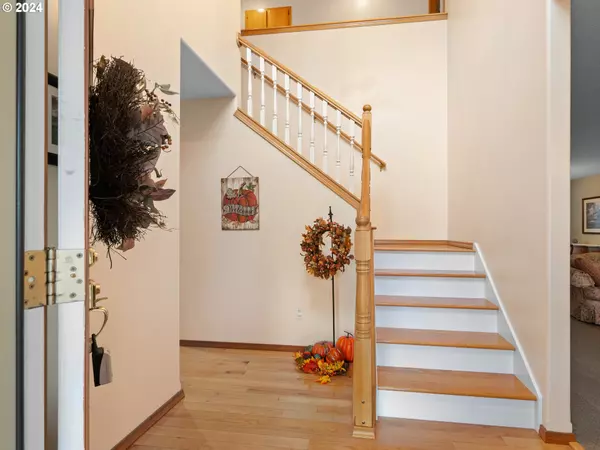Bought with Berkshire Hathaway HomeServices NW Real Estate
$620,000
$620,000
For more information regarding the value of a property, please contact us for a free consultation.
4 Beds
2.1 Baths
2,010 SqFt
SOLD DATE : 12/10/2024
Key Details
Sold Price $620,000
Property Type Single Family Home
Sub Type Single Family Residence
Listing Status Sold
Purchase Type For Sale
Square Footage 2,010 sqft
Price per Sqft $308
MLS Listing ID 24587363
Sold Date 12/10/24
Style Traditional
Bedrooms 4
Full Baths 2
Year Built 1996
Annual Tax Amount $5,273
Tax Year 2023
Lot Size 10,454 Sqft
Property Description
OPEN HOUSE Sat. 11/9 1:30-3:30 and Sun. 11/10 11:00-1:00 Welcome home to this beautifully maintained 4-bedroom, 2.5-bath gem, tucked away in a safe, friendly cul-de-sac! This rare find not only offers ample living space but also a 3-car garage and a nearly ¼-acre lot, giving you room for both convenience and outdoor enjoyment.The owners have lovingly enhanced this home, adding valuable upgrades over the years. The durable 50-year roof was installed in 2008, and the siding has been upgraded to Hardy Plank cement exterior, ensuring long-lasting beauty and protection. Step out back, where a new wrap-around patio and stunning pergola create an outdoor oasis perfect for gatherings or relaxing. The expansive backyard also features a storage shed and a workshop – ideal for hobbies or extra storage.Inside, the layout flows effortlessly from formal living and dining spaces to an open-concept kitchen and cozy family room. Upstairs, you'll find four generously sized bedrooms, including a primary suite with a beautifully updated ensuite bath, providing a comfortable retreat. This home is part of a warm, welcoming community, making it truly one-of-a-kind. Don't miss out – schedule a showing soon because this one won't last long!
Location
State OR
County Multnomah
Area _144
Zoning R75
Rooms
Basement Crawl Space
Interior
Interior Features Hardwood Floors, High Speed Internet, Laundry, Plumbed For Central Vacuum, Quartz, Skylight, Soaking Tub, Sprinkler, Wallto Wall Carpet, Washer Dryer
Heating Forced Air95 Plus
Cooling Central Air
Fireplaces Number 1
Fireplaces Type Gas
Appliance Dishwasher, Disposal, Free Standing Range, Free Standing Refrigerator, Island, Microwave, Pantry, Plumbed For Ice Maker, Quartz, Stainless Steel Appliance, Tile
Exterior
Exterior Feature Covered Patio, Fenced, Fire Pit, Garden, Porch, R V Hookup, R V Parking, Security Lights, Sprinkler, Tool Shed, Workshop, Yard
Parking Features Attached, Oversized
Garage Spaces 3.0
View Territorial
Roof Type Composition
Accessibility GarageonMain
Garage Yes
Building
Lot Description Cul_de_sac
Story 2
Foundation Concrete Perimeter
Sewer Public Sewer
Water Public Water
Level or Stories 2
Schools
Elementary Schools Fairview
Middle Schools Clear Creek
High Schools Reynolds
Others
Senior Community No
Acceptable Financing Cash, Conventional, FHA, VALoan
Listing Terms Cash, Conventional, FHA, VALoan
Read Less Info
Want to know what your home might be worth? Contact us for a FREE valuation!

Our team is ready to help you sell your home for the highest possible price ASAP

GET MORE INFORMATION
REALTOR®, Broker, Investor | Lic# OR 930200328 | AZ SA708210000






