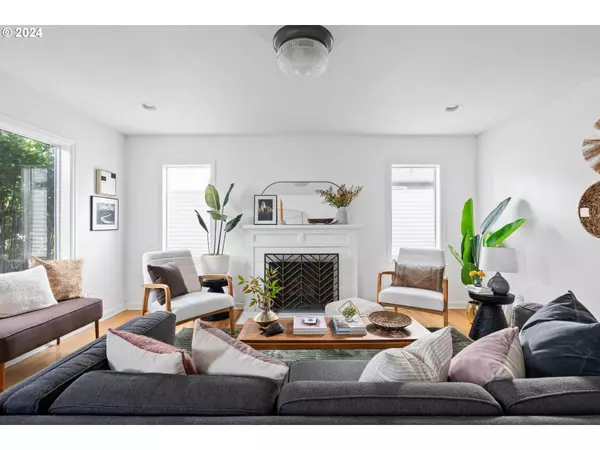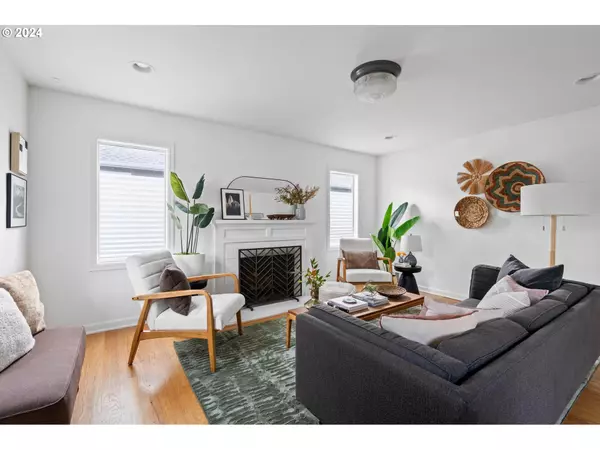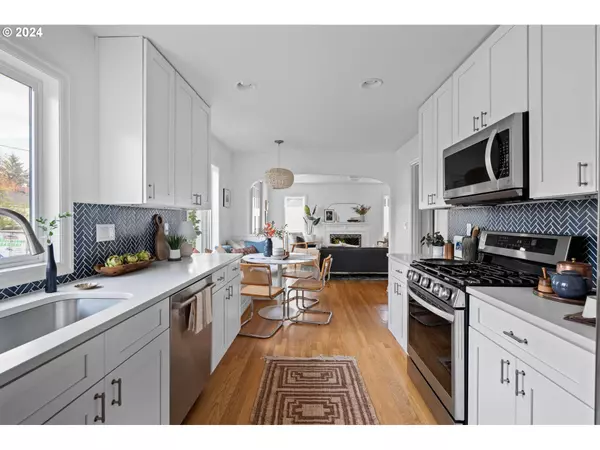Bought with Cascade Hasson Sotheby's International Realty
$833,000
$819,000
1.7%For more information regarding the value of a property, please contact us for a free consultation.
5 Beds
3 Baths
2,844 SqFt
SOLD DATE : 12/09/2024
Key Details
Sold Price $833,000
Property Type Single Family Home
Sub Type Single Family Residence
Listing Status Sold
Purchase Type For Sale
Square Footage 2,844 sqft
Price per Sqft $292
Subdivision Concordia
MLS Listing ID 24524936
Sold Date 12/09/24
Style Bungalow
Bedrooms 5
Full Baths 3
Year Built 1941
Annual Tax Amount $6,941
Tax Year 2024
Lot Size 6,098 Sqft
Property Description
This lovely, welcoming home is move-in ready! Fully renovated, it features beautiful hardwood floors, a stylish modern kitchen, and abundant natural light. It offers a flexible 3-level layout with 5 bedrooms, 3 bathrooms (including a dreamy primary suite in the converted attic), 2 living areas, and a detached studio that can function as an office, guest quarters, or hang-out space (or perhaps a future ADU!). Nature-scaped front and back yards feature native PNW plants, eco-friendly rainwater gardens, 2 covered patios, and a raised vegetable bed ready for your favorites. Insulated to modern standards with a Home Energy Score of 6. Nestled on a peaceful street in walkable Concordia just blocks from New Seasons Market, the Kennedy School Soaking Pool, Fernhill and Alberta parks, and the Alberta Arts and NE 42nd neighborhoods. Make an offer now and enjoy this beautiful home for the holidays! [Home Energy Score = 6. HES Report at https://rpt.greenbuildingregistry.com/hes/OR10185536]
Location
State OR
County Multnomah
Area _142
Zoning R5
Rooms
Basement Finished
Interior
Interior Features Hardwood Floors, Laundry, Tile Floor, Wallto Wall Carpet, Washer Dryer, Wood Floors
Heating Forced Air95 Plus, Wall Heater
Cooling Central Air
Fireplaces Number 1
Fireplaces Type Wood Burning
Appliance Convection Oven, Dishwasher, Disposal, E N E R G Y S T A R Qualified Appliances, Free Standing Gas Range, Free Standing Range, Free Standing Refrigerator, Gas Appliances, Pantry, Plumbed For Ice Maker, Quartz, Stainless Steel Appliance, Water Purifier
Exterior
Exterior Feature Accessory Dwelling Unit, Covered Patio, Fenced, Garden, Guest Quarters, On Site Stormwater Management, Outbuilding, Patio, Porch, Rain Garden, Raised Beds, Security Lights, Tool Shed, Xeriscape Landscaping, Yard
Parking Features Converted
Roof Type Composition
Garage Yes
Building
Lot Description Level
Story 3
Foundation Concrete Perimeter
Sewer Public Sewer
Water Public Water
Level or Stories 3
Schools
Elementary Schools Faubion
Middle Schools Faubion
High Schools Leodis Mcdaniel
Others
Senior Community No
Acceptable Financing Cash, Conventional
Listing Terms Cash, Conventional
Read Less Info
Want to know what your home might be worth? Contact us for a FREE valuation!

Our team is ready to help you sell your home for the highest possible price ASAP

GET MORE INFORMATION
REALTOR®, Broker, Investor | Lic# OR 930200328 | AZ SA708210000






