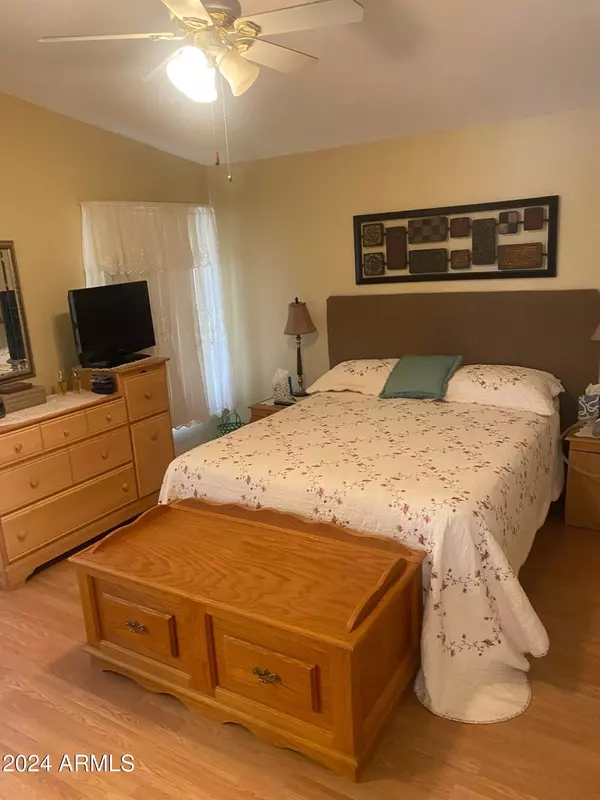$135,000
$140,000
3.6%For more information regarding the value of a property, please contact us for a free consultation.
3 Beds
2 Baths
1,248 SqFt
SOLD DATE : 12/09/2024
Key Details
Sold Price $135,000
Property Type Mobile Home
Sub Type Mfg/Mobile Housing
Listing Status Sold
Purchase Type For Sale
Square Footage 1,248 sqft
Price per Sqft $108
Subdivision La Casa Blanca
MLS Listing ID 6777862
Sold Date 12/09/24
Style Ranch
Bedrooms 3
HOA Y/N No
Originating Board Arizona Regional Multiple Listing Service (ARMLS)
Land Lease Amount 892.0
Year Built 2002
Annual Tax Amount $306
Tax Year 2023
Property Description
Step inside this charming 2002 CAVCO 3 bed, 2 bath with an added room that acts as a 2nd living room. Features wood colored laminate wood floors, carpet in all the bedrooms and high ceilings. Bright and airy living room, spacious primary bedroom that has a separate walk-in shower with 2 separate closets. The large laundry room includes a washer/dryer for your convenience and a little workshop. The kitchen features all appliances included. The carport is large enough to park a full-sized truck or two cars. The covered patio on the back side of the home is great for entertaining or just relaxing outdoors. The front porch is also nice for relaxing on a beautiful AZ day! This home is turn-key ready for move in. COMES FULLY FURNISHED WITH A GOLF CART AS WELL!
Location
State AZ
County Pinal
Community La Casa Blanca
Direction From US 60 travel south on Ironwood Dr to W Baseline Ave and turn west. Travel approximately a quarter mile to 2208 W Baseline Ave on the right.
Rooms
Other Rooms Great Room
Master Bedroom Not split
Den/Bedroom Plus 3
Separate Den/Office N
Interior
Interior Features Furnished(See Rmrks), No Interior Steps, Vaulted Ceiling(s), High Speed Internet, Laminate Counters
Heating Electric
Cooling Refrigeration, Ceiling Fan(s)
Flooring Carpet, Laminate
Fireplaces Number No Fireplace
Fireplaces Type None
Fireplace No
Window Features Sunscreen(s)
SPA None
Exterior
Exterior Feature Balcony, Covered Patio(s)
Carport Spaces 2
Fence Partial, Wood
Pool None
Community Features Gated Community, Community Spa Htd, Community Pool Htd, Biking/Walking Path, Clubhouse, Fitness Center
Amenities Available Other
View Mountain(s)
Roof Type Composition
Private Pool No
Building
Lot Description Corner Lot, Gravel/Stone Front, Gravel/Stone Back
Story 1
Builder Name Unknown
Sewer Public Sewer
Water City Water
Architectural Style Ranch
Structure Type Balcony,Covered Patio(s)
New Construction No
Schools
Middle Schools Apache Junction High School
High Schools Apache Junction High School
School District Apache Junction Unified District
Others
HOA Fee Include No Fees
Senior Community Yes
Tax ID 102-19-019-D
Ownership Leasehold
Acceptable Financing Conventional
Horse Property N
Listing Terms Conventional
Financing Other
Special Listing Condition Age Restricted (See Remarks)
Read Less Info
Want to know what your home might be worth? Contact us for a FREE valuation!

Our team is ready to help you sell your home for the highest possible price ASAP

Copyright 2025 Arizona Regional Multiple Listing Service, Inc. All rights reserved.
Bought with Revinre
GET MORE INFORMATION
REALTOR®, Broker, Investor | Lic# OR 930200328 | AZ SA708210000






