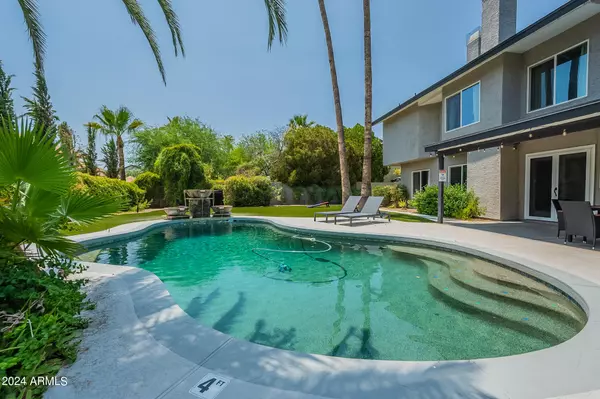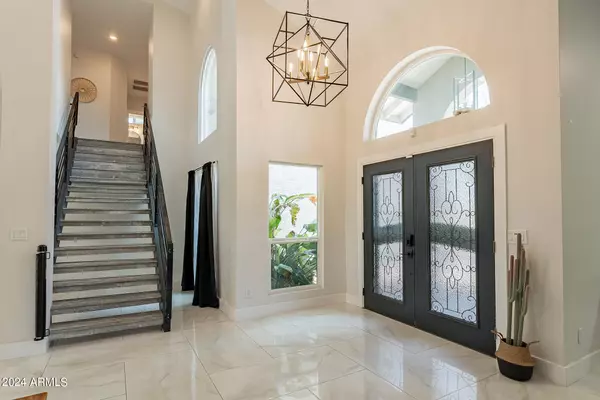$1,217,000
$1,290,000
5.7%For more information regarding the value of a property, please contact us for a free consultation.
4 Beds
3 Baths
2,974 SqFt
SOLD DATE : 12/06/2024
Key Details
Sold Price $1,217,000
Property Type Single Family Home
Sub Type Single Family - Detached
Listing Status Sold
Purchase Type For Sale
Square Footage 2,974 sqft
Price per Sqft $409
Subdivision Paradise Valley Mirada 3B
MLS Listing ID 6735973
Sold Date 12/06/24
Bedrooms 4
HOA Y/N No
Originating Board Arizona Regional Multiple Listing Service (ARMLS)
Year Built 1983
Annual Tax Amount $4,787
Tax Year 2023
Lot Size 0.250 Acres
Acres 0.25
Property Description
Designers feel throughout this spacious 2-story home! Located on a corner lot and just across from the park. Currently being used as a short-term rental property. Come through the double front doors, with security screen doors and beautifully etched glass interior door, to see all the magnificent features of this home. Home is tiled throughout all the main living areas of the home for easy care and maintenance. High vaulted ceilings creating an open and airy feeling. Just to the left of the foyer is the formal living area or use as a gaming area. Then it's the formal dining area with buffet niche, perfect for entertaining. To the left of the stairs is the great room, complete with a built-in fireplace entertainment panel. Wet bar area with beverage fridge. A guest room with en-suite bath to the right of the great room with a separate exit, perfect for overnight guests, or can be used as a den or office. Massive kitchen area with plenty of storage space for all one's cooking needs. Tons of countertop space, with eat-up bar seating. All top-of-the-line stainless steel appliances, including an 8-burner gas range with griddle, dual door sub-zero fridge and freezer. The kitchen area circles back around to the formal dining area, making entertaining your guests a breeze! Head up the stairs and your master suite is just to the left, complete with high vaulted ceilings, built-in fireplace panel and built-in shelving. Master bath is made for relaxation with a soaking tub, oversized shower with multiple shower heads, and dual sink vanities and lots of storage space, and a walk-in closet, complete with built-ins. An additional two guest bedrooms, bathroom and laundry area can also be found on the upper level. The backyard is an entertainer's paradise! Covered patio area providing plenty of space for patio furniture. Take a dip in your refreshing private pool, relax in your own private cabana, or whip up a feast on the outdoor BBQ! Back yard is beautifully landscaped with a mixture of grass and desert landscaping, giving one plenty of room for outdoor games, a kid's playground, or just to enjoy the desired Arizona weather! Block fencing with hedge trimming surrounding you for privacy. Tucked away for that small neighborhood feel, but just a minutes' drive to all the surrounding shopping, restaurants, and lifestyle that Scottsdale has to offer. This is living on Paradise Lane!
Location
State AZ
County Maricopa
Community Paradise Valley Mirada 3B
Direction FROM 56TH ST, TURN WEST ONTO E PARADISE LN. HOME IS THE 1ST ONE ON THE LEFT, JUST PAST 54TH ST.
Rooms
Other Rooms Great Room, Family Room
Master Bedroom Upstairs
Den/Bedroom Plus 4
Separate Den/Office N
Interior
Interior Features Upstairs, Breakfast Bar, Vaulted Ceiling(s), Wet Bar, Pantry, Bidet, Double Vanity, Full Bth Master Bdrm, Separate Shwr & Tub, High Speed Internet
Heating Electric
Cooling Refrigeration, Programmable Thmstat, Ceiling Fan(s)
Flooring Tile, Wood
Fireplaces Type 2 Fireplace, Family Room, Master Bedroom
Fireplace Yes
Window Features Dual Pane,Low-E,Vinyl Frame
SPA None
Exterior
Exterior Feature Covered Patio(s), Patio, Storage, Built-in Barbecue
Parking Features Dir Entry frm Garage, Electric Door Opener
Garage Spaces 2.0
Garage Description 2.0
Fence Block
Pool Variable Speed Pump, Heated, Private
Utilities Available Propane
Amenities Available None
Roof Type Composition
Accessibility Accessible Hallway(s)
Private Pool Yes
Building
Lot Description Sprinklers In Rear, Sprinklers In Front, Corner Lot, Gravel/Stone Front, Gravel/Stone Back, Synthetic Grass Frnt, Synthetic Grass Back, Auto Timer H2O Front, Auto Timer H2O Back
Story 2
Builder Name UNKNOWN
Sewer Sewer in & Cnctd, Public Sewer
Water City Water
Structure Type Covered Patio(s),Patio,Storage,Built-in Barbecue
New Construction No
Schools
Elementary Schools Liberty Elementary School
School District Paradise Valley Unified District
Others
HOA Fee Include No Fees
Senior Community No
Tax ID 215-34-236
Ownership Fee Simple
Acceptable Financing Conventional, 1031 Exchange, VA Loan
Horse Property N
Listing Terms Conventional, 1031 Exchange, VA Loan
Financing Conventional
Read Less Info
Want to know what your home might be worth? Contact us for a FREE valuation!

Our team is ready to help you sell your home for the highest possible price ASAP

Copyright 2025 Arizona Regional Multiple Listing Service, Inc. All rights reserved.
Bought with Realty ONE Group
GET MORE INFORMATION
REALTOR®, Broker, Investor | Lic# OR 930200328 | AZ SA708210000






