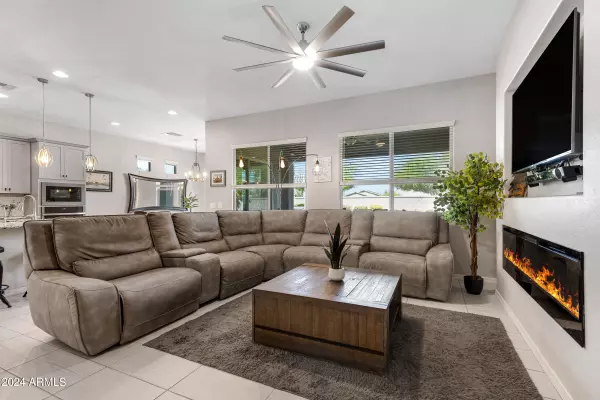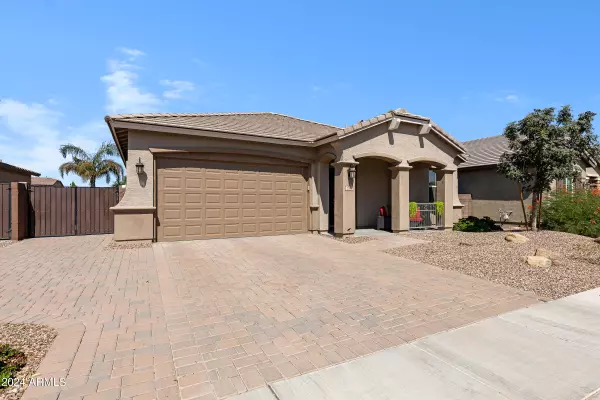$570,000
$580,000
1.7%For more information regarding the value of a property, please contact us for a free consultation.
3 Beds
2 Baths
2,156 SqFt
SOLD DATE : 12/02/2024
Key Details
Sold Price $570,000
Property Type Single Family Home
Sub Type Single Family - Detached
Listing Status Sold
Purchase Type For Sale
Square Footage 2,156 sqft
Price per Sqft $264
Subdivision Ironwood Crossing Unit 4C 2017019531
MLS Listing ID 6763588
Sold Date 12/02/24
Style Ranch
Bedrooms 3
HOA Fees $65/qua
HOA Y/N Yes
Originating Board Arizona Regional Multiple Listing Service (ARMLS)
Year Built 2019
Annual Tax Amount $2,381
Tax Year 2023
Lot Size 7,191 Sqft
Acres 0.17
Property Description
Discover your dream home in the desirable Ironwood Crossing community! This beautiful 3-bedroom, 2.5-bath residence features immaculate light porcelain tile with wood grain look, creating a seamless flow. The kitchen is such a delight, equipped with a gas cooktop along with a gorgeous island providing a cozy breakfast bar for casual dining. The open concept living area includes a charming fireplace, perfect for relaxing evenings. Additionally, there's a versatile office or den that can serve various needs. Step outside to a stunning backyard oasis, complete with elegant landscaping, pavers extending the back patio, and a relaxing spa under a charming pergola. The garage has epoxy flooring finishing off the completed look inside and out for this beautifully maintained home!
Location
State AZ
County Pinal
Community Ironwood Crossing Unit 4C 2017019531
Direction Use GPS
Rooms
Master Bedroom Split
Den/Bedroom Plus 4
Separate Den/Office Y
Interior
Interior Features Eat-in Kitchen, Breakfast Bar, Double Vanity, Full Bth Master Bdrm, Separate Shwr & Tub
Heating Natural Gas
Cooling Refrigeration
Flooring Laminate
Fireplaces Number 1 Fireplace
Fireplaces Type 1 Fireplace
Fireplace Yes
Window Features Dual Pane
SPA Above Ground,Private
Exterior
Garage Spaces 2.0
Garage Description 2.0
Fence Block
Pool None
Community Features Community Pool Htd, Community Pool, Biking/Walking Path, Clubhouse
Amenities Available Management
Roof Type Tile
Private Pool No
Building
Lot Description Gravel/Stone Front
Story 1
Builder Name Fulton
Sewer Public Sewer
Water City Water
Architectural Style Ranch
New Construction No
Schools
Elementary Schools Ranch Elementary School
Middle Schools J. O. Combs Middle School
High Schools Combs High School
School District J. O. Combs Unified School District
Others
HOA Name Ironwood Crossing
HOA Fee Include Maintenance Grounds
Senior Community No
Tax ID 109-54-798
Ownership Leasehold
Acceptable Financing Conventional, 1031 Exchange, FHA, VA Loan
Horse Property N
Listing Terms Conventional, 1031 Exchange, FHA, VA Loan
Financing Cash
Read Less Info
Want to know what your home might be worth? Contact us for a FREE valuation!

Our team is ready to help you sell your home for the highest possible price ASAP

Copyright 2025 Arizona Regional Multiple Listing Service, Inc. All rights reserved.
Bought with Royalty Real Estate Services
GET MORE INFORMATION
REALTOR®, Broker, Investor | Lic# OR 930200328 | AZ SA708210000






