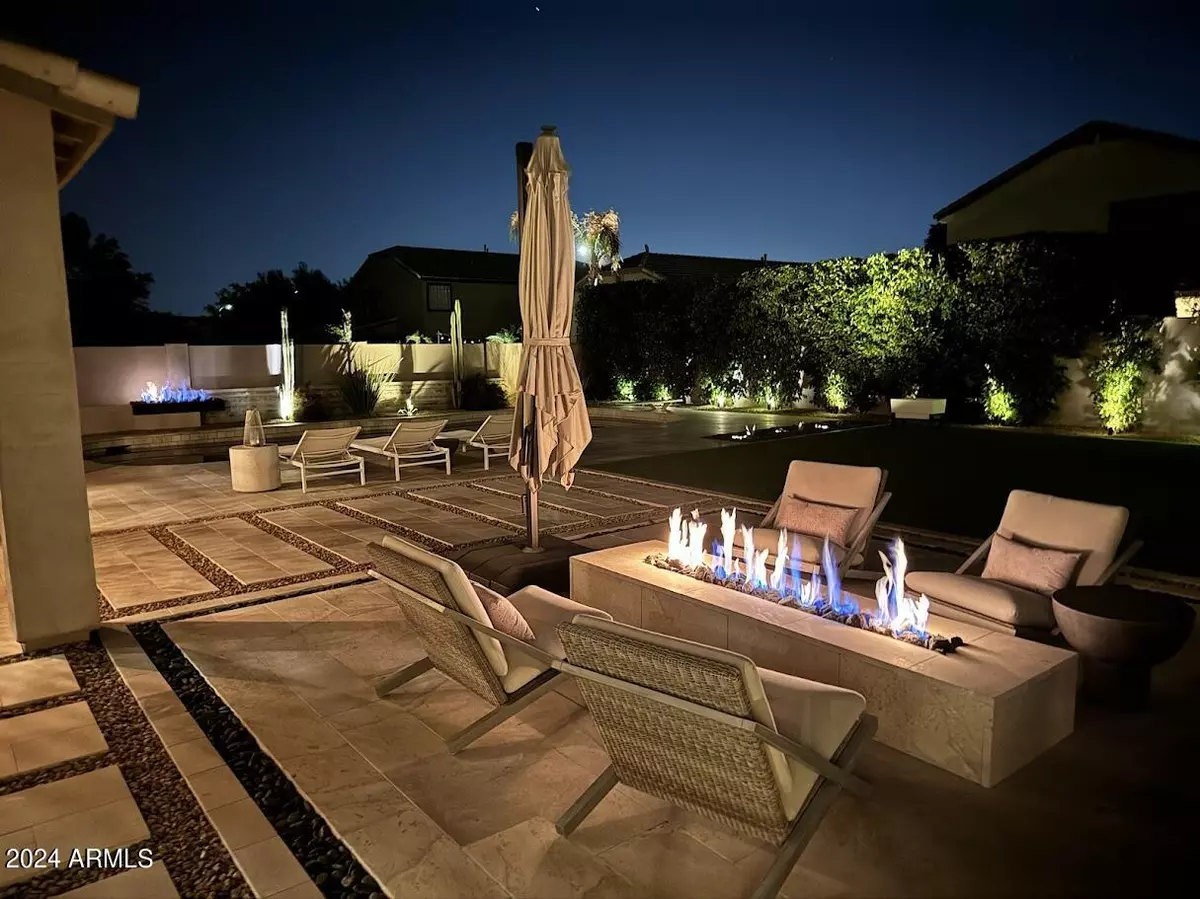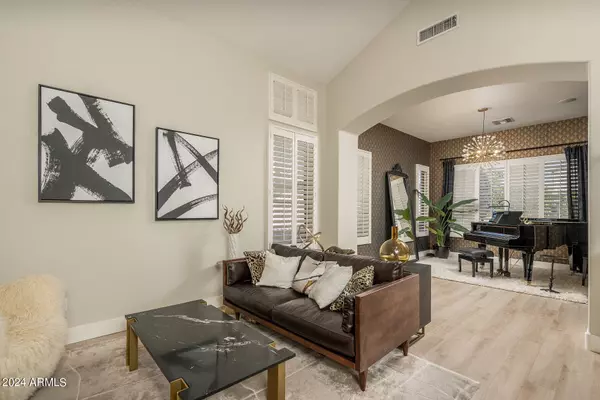$800,000
$799,990
For more information regarding the value of a property, please contact us for a free consultation.
4 Beds
3 Baths
2,780 SqFt
SOLD DATE : 11/22/2024
Key Details
Sold Price $800,000
Property Type Single Family Home
Sub Type Single Family - Detached
Listing Status Sold
Purchase Type For Sale
Square Footage 2,780 sqft
Price per Sqft $287
Subdivision Saguaro Canyon
MLS Listing ID 6762986
Sold Date 11/22/24
Bedrooms 4
HOA Fees $84/qua
HOA Y/N Yes
Originating Board Arizona Regional Multiple Listing Service (ARMLS)
Year Built 2002
Annual Tax Amount $2,713
Tax Year 2023
Lot Size 8,601 Sqft
Acres 0.2
Property Description
HUGE PRICE REDUCTION. More than $200K in recent upgrades. Stunning, high-end remodeled 4 bedroom plus den/office/playroom and 3 full bathrooms. Gorgeous kitchen with sleek modern cabinets, exotic black granite island with waterfall edge, quartz counters and lots of storage. Backyard truly feels like a resort with top-of-the-line artificial turf, extensive travertine hardscape, newly tiled diving pool, natural gas fire features including a large built-in fire pit. Large custom built-in BBQ. All new flooring throughout home. New doors and trim, baseboards, door and cabinet hardware, light fixtures and ceiling fans, and Toto toilets. Plantation shutters throughout. New Trane 22 seer AC units, new water heater and new water softener. Smart home system. Electric vehicle ready. 3-car garage with cabinets, storage racks, and epoxy floor. Too many upgrades to list--See full list available in documents section. Must be seen to appreciate!
Location
State AZ
County Maricopa
Community Saguaro Canyon
Direction E. on Ocotillo, N. on Grove, W. on Ebony Way, S. on Marion Way that turns into Aloe Place.
Rooms
Other Rooms Loft
Den/Bedroom Plus 6
Separate Den/Office Y
Interior
Interior Features Eat-in Kitchen, 9+ Flat Ceilings, Drink Wtr Filter Sys, Vaulted Ceiling(s), Kitchen Island, Pantry, Double Vanity, Full Bth Master Bdrm, Separate Shwr & Tub, High Speed Internet, Smart Home, Granite Counters
Heating Electric, ENERGY STAR Qualified Equipment
Cooling Refrigeration, Programmable Thmstat, Ceiling Fan(s)
Flooring Carpet, Laminate, Tile
Fireplaces Number No Fireplace
Fireplaces Type None
Fireplace No
Window Features Dual Pane
SPA None
Laundry WshrDry HookUp Only
Exterior
Exterior Feature Covered Patio(s), Built-in Barbecue
Parking Features Attch'd Gar Cabinets, Electric Door Opener, RV Gate, Electric Vehicle Charging Station(s)
Garage Spaces 3.0
Garage Description 3.0
Fence Block
Pool Diving Pool, Private
Community Features Biking/Walking Path
Amenities Available Management
Roof Type Tile
Private Pool Yes
Building
Lot Description Sprinklers In Rear, Sprinklers In Front, Grass Front, Synthetic Grass Back, Auto Timer H2O Front, Auto Timer H2O Back
Story 2
Builder Name Richmond American
Sewer Public Sewer
Water City Water
Structure Type Covered Patio(s),Built-in Barbecue
New Construction No
Schools
Elementary Schools Basha Elementary
Middle Schools Santan Junior High School
High Schools Perry High School
School District Chandler Unified District
Others
HOA Name Saguaro Canyon
HOA Fee Include Maintenance Grounds
Senior Community No
Tax ID 303-42-569
Ownership Fee Simple
Acceptable Financing Conventional, FHA, VA Loan
Horse Property N
Listing Terms Conventional, FHA, VA Loan
Financing Conventional
Read Less Info
Want to know what your home might be worth? Contact us for a FREE valuation!

Our team is ready to help you sell your home for the highest possible price ASAP

Copyright 2024 Arizona Regional Multiple Listing Service, Inc. All rights reserved.
Bought with Realty ONE Group
GET MORE INFORMATION

REALTOR®, Broker, Investor | Lic# OR 930200328 | AZ SA708210000






