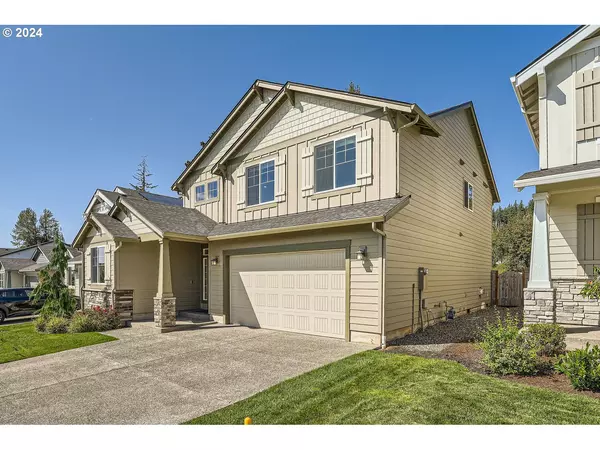Bought with Parker Brennan Real Estate
$685,000
$689,900
0.7%For more information regarding the value of a property, please contact us for a free consultation.
4 Beds
3 Baths
2,476 SqFt
SOLD DATE : 11/20/2024
Key Details
Sold Price $685,000
Property Type Single Family Home
Sub Type Single Family Residence
Listing Status Sold
Purchase Type For Sale
Square Footage 2,476 sqft
Price per Sqft $276
Subdivision Green Mountain Estates
MLS Listing ID 24128197
Sold Date 11/20/24
Style Stories2
Bedrooms 4
Full Baths 3
Condo Fees $76
HOA Fees $76/mo
Year Built 2021
Annual Tax Amount $5,923
Tax Year 2023
Lot Size 4,356 Sqft
Property Description
The Larwood Plan by Lennar features 4 bedrooms (one on the main level), 3 full baths, upstairs loft/bonus space and the popular open great room design. This home features a spacious great room with gas fireplace opening to your large kitchen complete with granite counter-tops, tile back splash & GE stainless steel appliances. The standard tech room is located conveniently off the kitchen. The spacious owner's suite offers a soaking bathtub, separate shower and a large walk in closet. Even more, everything's included, meaning home-buyers get desirable features and upgrades that are already included with the price of the home- providing you the best possible value. This home is truly move-in ready!
Location
State WA
County Clark
Area _32
Interior
Interior Features Engineered Hardwood, Garage Door Opener, Granite, High Ceilings, High Speed Internet, Laundry, Sprinkler, Wallto Wall Carpet
Heating Forced Air
Cooling Central Air
Fireplaces Number 1
Fireplaces Type Gas
Appliance Builtin Range, Cooktop, Dishwasher, Disposal, Free Standing Refrigerator, Gas Appliances, Granite, Microwave, Pantry, Plumbed For Ice Maker, Stainless Steel Appliance
Exterior
Exterior Feature Fenced, Patio, Yard
Parking Features Detached
Garage Spaces 2.0
View Territorial, Trees Woods
Roof Type Composition
Garage Yes
Building
Lot Description Green Belt, Level
Story 2
Sewer Public Sewer
Water Public Water
Level or Stories 2
Schools
Elementary Schools Harmony
Middle Schools Pacific
High Schools Union
Others
Senior Community No
Acceptable Financing Cash, Conventional, FHA, VALoan
Listing Terms Cash, Conventional, FHA, VALoan
Read Less Info
Want to know what your home might be worth? Contact us for a FREE valuation!

Our team is ready to help you sell your home for the highest possible price ASAP

GET MORE INFORMATION

REALTOR®, Broker, Investor | Lic# OR 930200328 | AZ SA708210000






