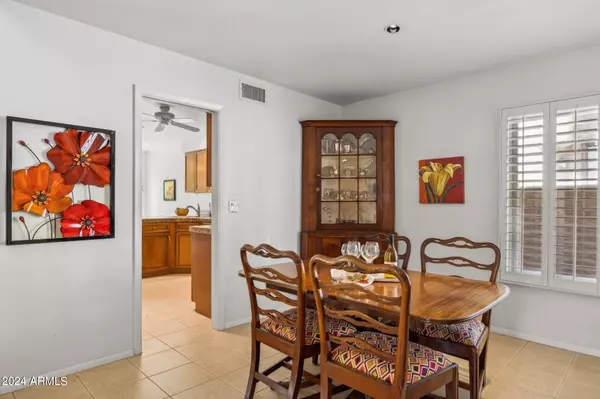$675,000
$699,000
3.4%For more information regarding the value of a property, please contact us for a free consultation.
2 Beds
2 Baths
1,603 SqFt
SOLD DATE : 11/19/2024
Key Details
Sold Price $675,000
Property Type Single Family Home
Sub Type Single Family - Detached
Listing Status Sold
Purchase Type For Sale
Square Footage 1,603 sqft
Price per Sqft $421
Subdivision Casa Del Cielo At Scottsdale Ranch
MLS Listing ID 6767477
Sold Date 11/19/24
Style Santa Barbara/Tuscan
Bedrooms 2
HOA Fees $259/mo
HOA Y/N Yes
Originating Board Arizona Regional Multiple Listing Service (ARMLS)
Year Built 1985
Annual Tax Amount $2,167
Tax Year 2023
Lot Size 5,591 Sqft
Acres 0.13
Property Description
This delightful home boasts an open floorlplan that's bright & cheerful! As you step inside you will be greated by vaulted ceilings creating an airy spacious feel. 2 bedrooms + a den, a versatile space that could be an office or cozy retreat. A generous formal dining rm.. spacious living rm w/ FP & wet bar, sliding glass doors that open to to the back yd. patio area, allowing for expanded indoor/outdoor living
entertaining. The kitchen is both functional & inviting complete w/a breakfast area for casual meals or morning coffee. and picture window to view the backyd. Step outside to the patio(s) Low maintainenance landscape, fruit trees and pavers, its a serene escape. This home is steps away from the community pool, offering a cool dip during the warm AZ. days.
(Please click more) If quality of life is what you have been searching for, then this is it! Scottsdale Ranch has so much to offer! Restaurants, community events, 42 acre lake, 40 different neighborhoods, walking paths, bike trails, holiday boat parade, many groups and clubs, convenient to the 101. And SO much more!!!!
Location
State AZ
County Maricopa
Community Casa Del Cielo At Scottsdale Ranch
Direction From Via Linda & 100th Street, East to Entrance of Casa Del Cielio ( San Salvador) follow around to Casa De Cielo, to Casa De Cielo Circle, to 10063, south side of street.
Rooms
Master Bedroom Split
Den/Bedroom Plus 3
Separate Den/Office Y
Interior
Interior Features No Interior Steps, Vaulted Ceiling(s), Wet Bar, Pantry, Double Vanity, Full Bth Master Bdrm, Separate Shwr & Tub, High Speed Internet, Granite Counters
Heating Electric
Cooling Refrigeration, Ceiling Fan(s)
Flooring Carpet, Tile
Fireplaces Number 1 Fireplace
Fireplaces Type 1 Fireplace, Living Room
Fireplace Yes
Window Features Dual Pane
SPA None
Exterior
Exterior Feature Covered Patio(s), Patio, Private Yard
Parking Features Dir Entry frm Garage
Garage Spaces 2.0
Garage Description 2.0
Fence Block
Pool None
Community Features Community Spa Htd, Community Spa, Community Pool Htd, Community Pool, Biking/Walking Path
Amenities Available Management, Rental OK (See Rmks)
Roof Type Tile,Foam
Private Pool No
Building
Lot Description Sprinklers In Rear, Sprinklers In Front, Gravel/Stone Back, Grass Front, Auto Timer H2O Back
Story 1
Builder Name J. M. Martin
Sewer Sewer in & Cnctd, Public Sewer
Water City Water
Architectural Style Santa Barbara/Tuscan
Structure Type Covered Patio(s),Patio,Private Yard
New Construction No
Schools
Elementary Schools Laguna Elementary School
Middle Schools Mountainside Middle School
High Schools Desert Mountain High School
School District Scottsdale Unified District
Others
HOA Name Casa Del Cielo HOA
HOA Fee Include Maintenance Grounds,Front Yard Maint
Senior Community No
Tax ID 217-46-492
Ownership Fee Simple
Acceptable Financing Conventional
Horse Property N
Listing Terms Conventional
Financing Conventional
Read Less Info
Want to know what your home might be worth? Contact us for a FREE valuation!

Our team is ready to help you sell your home for the highest possible price ASAP

Copyright 2025 Arizona Regional Multiple Listing Service, Inc. All rights reserved.
Bought with Jason Mitchell Real Estate
GET MORE INFORMATION
REALTOR®, Broker, Investor | Lic# OR 930200328 | AZ SA708210000






