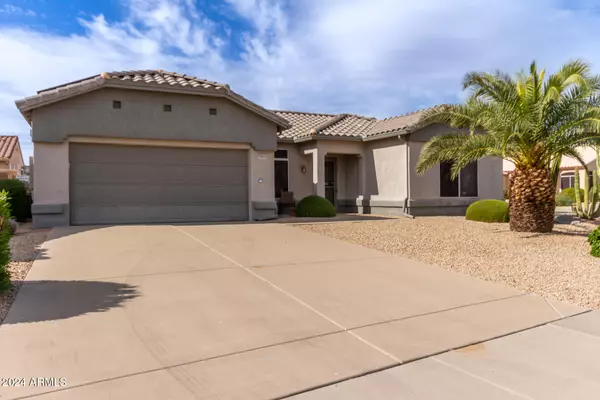$375,000
$375,000
For more information regarding the value of a property, please contact us for a free consultation.
2 Beds
2 Baths
1,438 SqFt
SOLD DATE : 11/18/2024
Key Details
Sold Price $375,000
Property Type Single Family Home
Sub Type Single Family - Detached
Listing Status Sold
Purchase Type For Sale
Square Footage 1,438 sqft
Price per Sqft $260
Subdivision Sun City West Unit 52
MLS Listing ID 6777716
Sold Date 11/18/24
Style Ranch
Bedrooms 2
HOA Fees $177/mo
HOA Y/N Yes
Originating Board Arizona Regional Multiple Listing Service (ARMLS)
Year Built 1994
Annual Tax Amount $1,525
Tax Year 2024
Lot Size 5,537 Sqft
Acres 0.13
Property Description
WILD & CRAZY Cowboy Decor - Southwest Flair! Your Funky Friends will love it! Private back yard has wall mural of a Western Town scene, green turf for interest, a sunken Spa Tub, and Rock Waterfall with lily pond! ALL FURNISHINGS included., Great Room has leather sleep sofa + matching club chair and a bar with 6 bar stools. King bed in Primary BR, Queen Murphy Bed and computer desk w/chair in 2nd BR. All TV's convey! Kitchen has white cabinets, SS appliances and lots of pull out shelves. Both Dining area & Great Room open to patio. OWNED SOLAR. HVAC NEW IN 2015. EXTERIOR PAINTED IN 2022. Maytag clothes washer and gas dryer are both newer. Neighborhood HOA takes care of front yard, water, trash, cable TV, exterior pain for $130 monthly. $3,000 paint allowance for interior painting.
Location
State AZ
County Maricopa
Community Sun City West Unit 52
Direction Deer Valley to Tom Ryan Dr, N to Caballero Dr, R to Via De La Caballa
Rooms
Other Rooms Great Room
Den/Bedroom Plus 3
Separate Den/Office Y
Interior
Interior Features Eat-in Kitchen, Furnished(See Rmrks), No Interior Steps, Pantry, 3/4 Bath Master Bdrm, Double Vanity, High Speed Internet
Heating Natural Gas
Cooling Refrigeration
Flooring Carpet, Tile
Fireplaces Number No Fireplace
Fireplaces Type None
Fireplace No
Window Features Sunscreen(s),Dual Pane
SPA Heated,Private
Exterior
Exterior Feature Patio, Private Yard
Parking Features Attch'd Gar Cabinets, Electric Door Opener
Garage Spaces 2.0
Garage Description 2.0
Fence Block
Pool None
Community Features Pickleball Court(s), Community Spa Htd, Community Pool Htd, Community Media Room, Golf, Tennis Court(s), Racquetball, Biking/Walking Path, Clubhouse, Fitness Center
Amenities Available Club, Membership Opt, FHA Approved Prjct, Management, Rental OK (See Rmks), RV Parking, VA Approved Prjct
Roof Type Tile
Private Pool No
Building
Lot Description Sprinklers In Rear, Sprinklers In Front, Corner Lot, Desert Back, Desert Front, Synthetic Grass Back, Auto Timer H2O Front, Auto Timer H2O Back
Story 1
Builder Name Del Webb
Sewer Public Sewer
Water Pvt Water Company
Architectural Style Ranch
Structure Type Patio,Private Yard
New Construction No
Schools
Elementary Schools Adult
Middle Schools Adult
High Schools Adult
School District Out Of Area
Others
HOA Name Mirage HOA
HOA Fee Include Maintenance Grounds
Senior Community Yes
Tax ID 232-25-517
Ownership Fee Simple
Acceptable Financing Conventional, FHA, VA Loan
Horse Property N
Listing Terms Conventional, FHA, VA Loan
Financing Cash
Special Listing Condition Age Restricted (See Remarks)
Read Less Info
Want to know what your home might be worth? Contact us for a FREE valuation!

Our team is ready to help you sell your home for the highest possible price ASAP

Copyright 2025 Arizona Regional Multiple Listing Service, Inc. All rights reserved.
Bought with Impresa Real Estate
GET MORE INFORMATION
REALTOR®, Broker, Investor | Lic# OR 930200328 | AZ SA708210000






