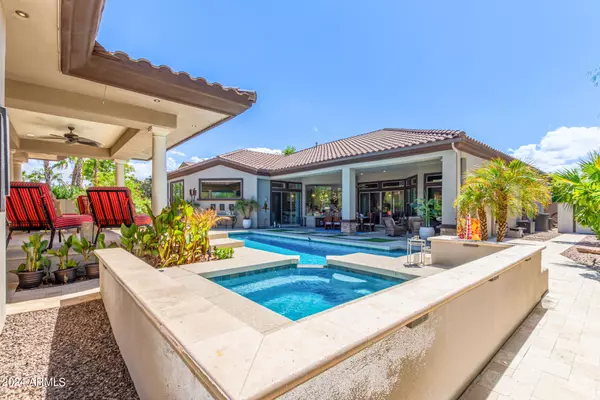$1,400,000
$1,449,900
3.4%For more information regarding the value of a property, please contact us for a free consultation.
4 Beds
3 Baths
3,799 SqFt
SOLD DATE : 11/12/2024
Key Details
Sold Price $1,400,000
Property Type Single Family Home
Sub Type Single Family - Detached
Listing Status Sold
Purchase Type For Sale
Square Footage 3,799 sqft
Price per Sqft $368
Subdivision Cibola Vista Parcel 2
MLS Listing ID 6759376
Sold Date 11/12/24
Style Santa Barbara/Tuscan
Bedrooms 4
HOA Fees $73/qua
HOA Y/N Yes
Originating Board Arizona Regional Multiple Listing Service (ARMLS)
Year Built 2007
Annual Tax Amount $4,821
Tax Year 2023
Lot Size 0.448 Acres
Acres 0.45
Property Description
Beautifully renovated Pebble Beach model located in the highly sought after neighborhood of Cibola Vista. Meticulously maintained and tastefully decorated! Curb appeal begins at the front courtyard. Property features a North facing backyard with view fencing. Amazing mountain views with the most incredible resort style backyard! The 1300 sf Ramada with the built in bar, travertine fireplace, TV and a built-in gas grill takes the show. Attached patio also boasts a travertine fireplace with a TV mounted. Misters and lighting on both the Patio and the Ramada set the ambience for the perfect setting for both entertaining and everyday enjoyment. The inside is just as beautiful! Completely updated throughout! Modern look with quartz counter tops, white cabinetry and plank tile. All new Lighting and ceiling fans throughout. Designer touches everywhere. Close proximity to Paloma Park, Lake Pleasant, many restaurants and shopping!
Location
State AZ
County Maricopa
Community Cibola Vista Parcel 2
Direction Map quest
Rooms
Other Rooms Family Room
Master Bedroom Split
Den/Bedroom Plus 5
Separate Den/Office Y
Interior
Interior Features Eat-in Kitchen, Breakfast Bar, 9+ Flat Ceilings, No Interior Steps, Kitchen Island, Pantry, Double Vanity, Full Bth Master Bdrm, Separate Shwr & Tub, High Speed Internet, Granite Counters
Heating Natural Gas
Cooling Refrigeration, Ceiling Fan(s)
Flooring Carpet, Tile
Fireplaces Type Exterior Fireplace
Fireplace Yes
Window Features Dual Pane
SPA None
Laundry WshrDry HookUp Only
Exterior
Exterior Feature Other, Covered Patio(s), Playground, Gazebo/Ramada, Misting System, Patio, Sport Court(s), Storage, Built-in Barbecue
Parking Features Attch'd Gar Cabinets, Electric Door Opener, RV Gate, Separate Strge Area
Garage Spaces 3.0
Garage Description 3.0
Fence Block
Pool Private
Amenities Available Management
View Mountain(s)
Roof Type Tile
Private Pool Yes
Building
Lot Description Sprinklers In Rear, Sprinklers In Front, Desert Front, Grass Back
Story 1
Builder Name Lennar
Sewer Public Sewer
Water City Water
Architectural Style Santa Barbara/Tuscan
Structure Type Other,Covered Patio(s),Playground,Gazebo/Ramada,Misting System,Patio,Sport Court(s),Storage,Built-in Barbecue
New Construction No
Schools
Elementary Schools West Wing Elementary
Middle Schools West Wing Elementary
High Schools Mountain Ridge High School
School District Deer Valley Unified District
Others
HOA Name Cibola Vista
HOA Fee Include Maintenance Grounds
Senior Community No
Tax ID 201-40-366
Ownership Fee Simple
Acceptable Financing Conventional, FHA, VA Loan
Horse Property N
Listing Terms Conventional, FHA, VA Loan
Financing Conventional
Read Less Info
Want to know what your home might be worth? Contact us for a FREE valuation!

Our team is ready to help you sell your home for the highest possible price ASAP

Copyright 2024 Arizona Regional Multiple Listing Service, Inc. All rights reserved.
Bought with eXp Realty
GET MORE INFORMATION

REALTOR®, Broker, Investor | Lic# OR 930200328 | AZ SA708210000






