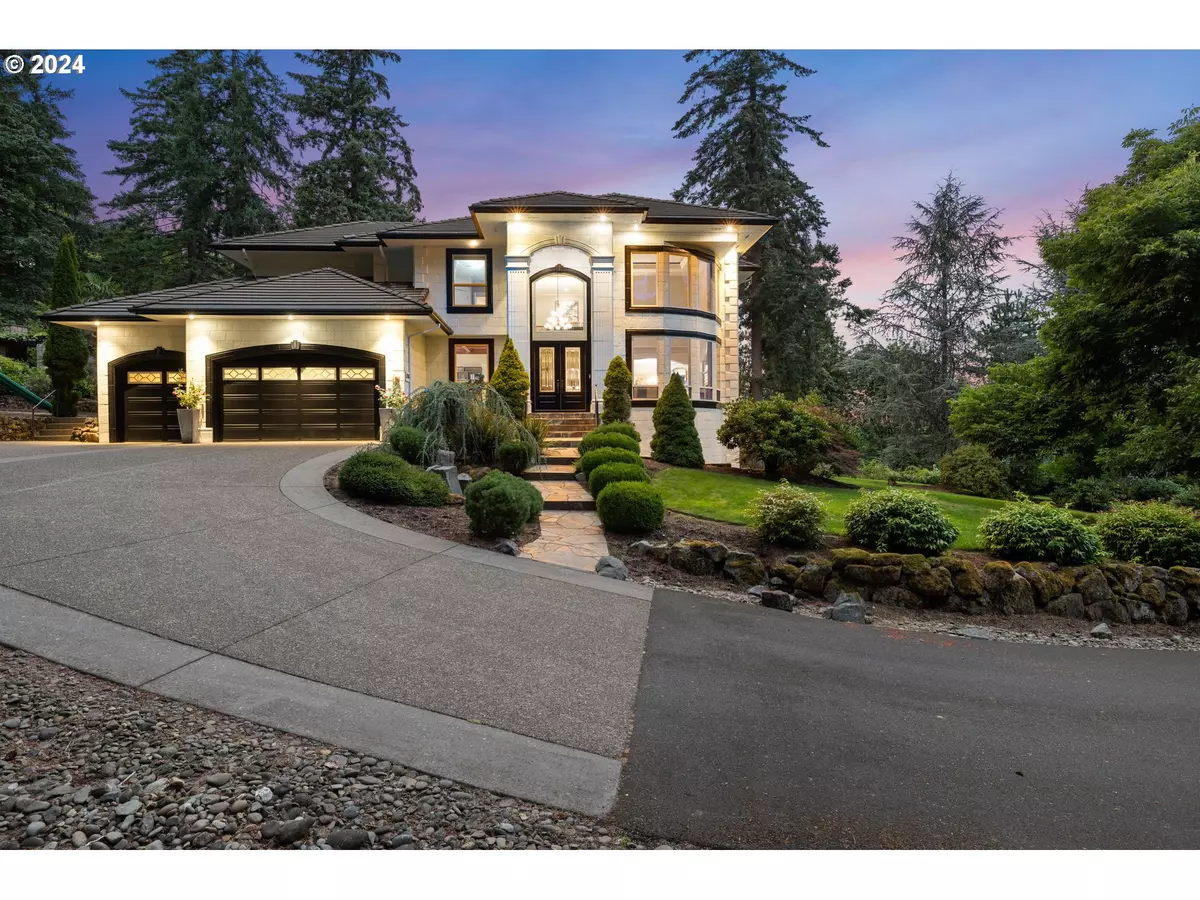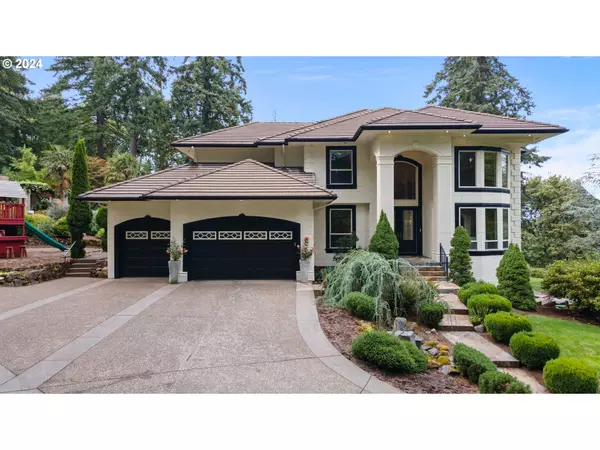Bought with MORE Realty
$1,490,000
$1,499,000
0.6%For more information regarding the value of a property, please contact us for a free consultation.
6 Beds
4.1 Baths
6,017 SqFt
SOLD DATE : 11/08/2024
Key Details
Sold Price $1,490,000
Property Type Single Family Home
Sub Type Single Family Residence
Listing Status Sold
Purchase Type For Sale
Square Footage 6,017 sqft
Price per Sqft $247
Subdivision Beaver Lake Estates
MLS Listing ID 24407837
Sold Date 11/08/24
Style Mediterranean Mission Spanish, Traditional
Bedrooms 6
Full Baths 4
Condo Fees $300
HOA Fees $300/mo
Year Built 2003
Annual Tax Amount $16,231
Tax Year 2023
Lot Size 6.880 Acres
Property Description
Located in the sought-after, private, gated Beaver Lake Estates neighborhood, this exceptional home is designed to impress. Situated on nearly 7 acres—the largest lot in the community—it offers unparalleled privacy and space. The terraced backyard is immaculately landscaped, featuring three waterfalls, two patios, and a variety of plants and trees, creating an ideal setting for both relaxation and large gatherings. The exterior of the home has been recently painted, and the water features have been meticulously maintained and cleaned to ensure they are in pristine condition.Inside, the home has been professionally cleaned, with both the interior and exterior windows sparkling. Modern touches and updates are evident throughout, including beautifully refinished cherry wood floors. Upon entering through the front door, you are greeted by an expansive foyer with soaring ceilings and a grand staircase. This leads to a formal living room bathed in natural light from the floor-to-ceiling windows. The dining room flows seamlessly into the gourmet kitchen, which boasts granite countertops and all the essentials for preparing a feast.The primary suite offers a spacious closet and a stunning bathroom featuring a large, jetted tub with views of the garden, sunsets, and waterfalls. The finished basement includes a versatile theater room, a massive family room perfect for entertaining, and a spa-like bathroom with a sauna. Additionally, the main level features a mother-in-law suite with a full bathroom, providing excellent multi-generational living options. This home perfectly combines luxury, spaciousness, and privacy. Welcome home!
Location
State OR
County Clackamas
Area _146
Zoning RRFF5
Rooms
Basement Finished
Interior
Interior Features Central Vacuum, Garage Door Opener, Granite, Hardwood Floors, High Ceilings, Jetted Tub, Skylight, Soaking Tub, Sprinkler, Vaulted Ceiling, Wainscoting, Washer Dryer, Wood Floors
Heating Forced Air
Cooling Central Air, Heat Pump
Fireplaces Number 3
Fireplaces Type Gas
Appliance Builtin Oven, Builtin Range, Dishwasher, Disposal, Free Standing Refrigerator, Granite, Island, Microwave, Stainless Steel Appliance
Exterior
Exterior Feature Covered Deck, Covered Patio, Garden, Gazebo, Guest Quarters, Outdoor Fireplace, Patio, Private Road, R V Parking, R V Boat Storage, Sauna, Water Feature, Yard
Parking Features Attached
Garage Spaces 3.0
Waterfront Description Seasonal
View Seasonal, Territorial, Trees Woods
Roof Type Tile
Garage Yes
Building
Lot Description Gentle Sloping, Pond, Private, Terraced, Trees, Wooded
Story 3
Foundation Concrete Perimeter, Stem Wall
Sewer Septic Tank
Water Public Water
Level or Stories 3
Schools
Elementary Schools Redland
Middle Schools Tumwata
High Schools Oregon City
Others
Senior Community No
Acceptable Financing Cash, Conventional, FHA
Listing Terms Cash, Conventional, FHA
Read Less Info
Want to know what your home might be worth? Contact us for a FREE valuation!

Our team is ready to help you sell your home for the highest possible price ASAP

GET MORE INFORMATION

REALTOR®, Broker, Investor | Lic# OR 930200328 | AZ SA708210000






