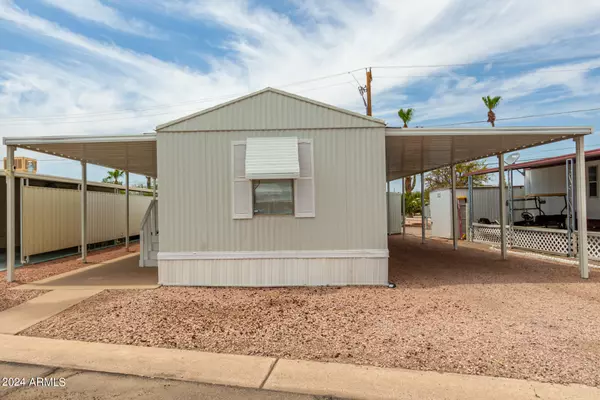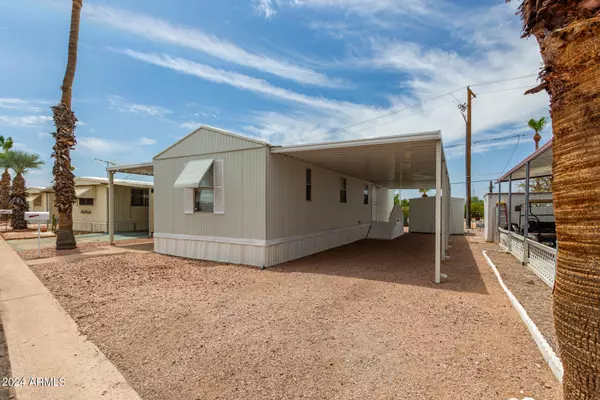$50,000
$50,000
For more information regarding the value of a property, please contact us for a free consultation.
2 Beds
1.5 Baths
960 SqFt
SOLD DATE : 11/01/2024
Key Details
Sold Price $50,000
Property Type Mobile Home
Sub Type Mfg/Mobile Housing
Listing Status Sold
Purchase Type For Sale
Square Footage 960 sqft
Price per Sqft $52
Subdivision Rosehaven Estates
MLS Listing ID 6739120
Sold Date 11/01/24
Bedrooms 2
HOA Y/N No
Originating Board Arizona Regional Multiple Listing Service (ARMLS)
Land Lease Amount 649.0
Year Built 2002
Tax Year 2023
Lot Size 1,481 Sqft
Acres 0.03
Property Description
Charming 2002 single-wide mobile home in a vibrant community! This 2-bedroom, 1.5-bath gem features newer vinyl flooring, a newer roof, and fresh paint inside and out. With nearly 1000 sq ft, the open great room concept offers a spacious feel, complemented by a kitchen with a gas stove and ample cabinets. Enjoy the convenience of an indoor laundry room complete with a washer and dryer. The home includes two storage sheds, a covered carport, and a covered patio for outdoor relaxation. The community boasts two heated pools, a spa, a fitness center, a billiards room, a craft room, and a variety of activities. Perfect for a full-time resident or a second home!
Location
State AZ
County Maricopa
Community Rosehaven Estates
Direction West on Apache Trail/Main St from Signal Butte, Right into 1st entrance of Rosehaven (gate 1). Left at stop sign, Right on 1st St, Left on Kate St, Left on West St. Home on right #303 park in carport
Rooms
Master Bedroom Split
Den/Bedroom Plus 2
Separate Den/Office N
Interior
Interior Features Master Downstairs, Laminate Counters
Heating Natural Gas
Cooling Refrigeration
Flooring Carpet, Vinyl
Fireplaces Number No Fireplace
Fireplaces Type None
Fireplace No
SPA None
Exterior
Exterior Feature Covered Patio(s)
Parking Features Separate Strge Area
Carport Spaces 1
Fence None
Pool None
Community Features Community Spa Htd, Community Spa, Community Pool Htd, Community Pool, Clubhouse, Fitness Center
Amenities Available Self Managed
Roof Type Rolled/Hot Mop
Private Pool No
Building
Lot Description Desert Front
Story 1
Builder Name Fleetwood
Sewer Public Sewer
Water Pvt Water Company
Structure Type Covered Patio(s)
New Construction No
Schools
Elementary Schools Adult
Middle Schools Adult
High Schools Adult
School District Out Of Area
Others
HOA Fee Include Maintenance Grounds
Senior Community Yes
Tax ID 220-47-068
Ownership Leasehold
Horse Property N
Financing Cash
Special Listing Condition Age Restricted (See Remarks)
Read Less Info
Want to know what your home might be worth? Contact us for a FREE valuation!

Our team is ready to help you sell your home for the highest possible price ASAP

Copyright 2025 Arizona Regional Multiple Listing Service, Inc. All rights reserved.
Bought with LeMark Realty
GET MORE INFORMATION
REALTOR®, Broker, Investor | Lic# OR 930200328 | AZ SA708210000






