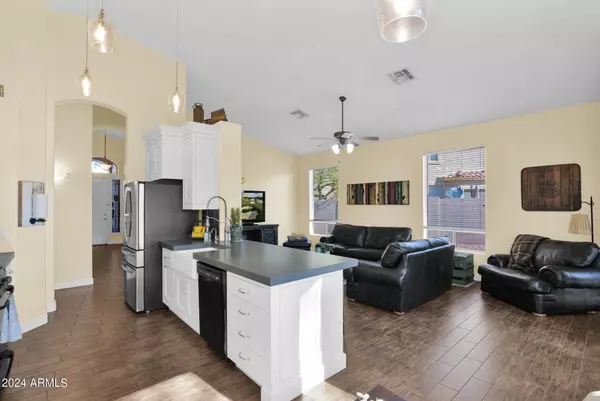$580,000
$580,000
For more information regarding the value of a property, please contact us for a free consultation.
3 Beds
2 Baths
1,571 SqFt
SOLD DATE : 10/31/2024
Key Details
Sold Price $580,000
Property Type Single Family Home
Sub Type Single Family - Detached
Listing Status Sold
Purchase Type For Sale
Square Footage 1,571 sqft
Price per Sqft $369
Subdivision Ironwood Pass Unit 3 At Las Sendas Amd
MLS Listing ID 6756011
Sold Date 10/31/24
Style Ranch
Bedrooms 3
HOA Fees $147/qua
HOA Y/N Yes
Originating Board Arizona Regional Multiple Listing Service (ARMLS)
Year Built 1998
Annual Tax Amount $2,330
Tax Year 2023
Lot Size 8,390 Sqft
Acres 0.19
Property Description
Who's ready for one of the nicest homes in NE Mesa? This lovely ranch-style home is nestled in the master planned & GATED COMMUNITY of Las Sendas, a world-class golf resort community in the foothills of NE Mesa. This 3 bedroom, 2 bathroom home is a perfect blend of COMFORT, STYLE and LUXURY. Enjoy an OPEN CONCEPT great room and remodeled kitchen, bathed in natural light. The QUARTZ countertops in the kitchen gleam under the soft glow of the lights, and ample STORAGE will help you keep your home well organized. The SPLIT BEDROOMS offer privacy and a serene space for rest and rejuvenation, each one a cozy retreat. The MASTER ENSUITE is a sanctuary of relaxation, featuring a remodeled bathroom with walk-in shower, soaking tub & 2 sinks, perfect for unwinding after a long day...(click more) Step outside to your private oasis, with easy-care artificial turf putting green on an oversized cul-de-sac yard and a covered patio perfect for alfresco dining, or simply enjoying a cup of coffee in the morning. This home is more than just a place to live; it's an easy-living, luxury LIFESTYLE. As a resident of Las Sendas, you'll have access to sophisticated community AMENITIES including additional POOLS, spas, PICKLEBALL, tennis courts and many parks. Experience the joy of living in a community that offers a perfect balance of active lifestyle and serene living. Whether you're an avid golfer, a nature lover, or someone who appreciates the finer things in life, this home at 7557 E Sierra Morena Circle is the perfect place for you. Don't miss this opportunity to own a piece of paradise in Mesa, Arizona. Come today and experience the magic of this home for yourself.
Per Sellers, these are items replaced or improved and the corresponding dates:
HVAC - 4 Ton 16 Seer, March 2015
Home windows - (Dual Pane 270 Low-E Glass) March 2024
Electric water heater - Nov. 2010
Floors - Tile floors throughout - bathrooms, living space, kitchen, hallways - Sept. 2013
Floors - Tile floors all bedrooms - Sept. 2018
Garage cabinets - June 2018
Paint - Exterior of house and back wall - October 2022
Master and second bathroom remodel - Sept. 2013
Kitchen remodel - Oct. 2018
Landscaping - Putting green, Irrigation, Rock (river rock, 1" rock, ¼ minus) - May 2022
Location
State AZ
County Maricopa
Community Ironwood Pass Unit 3 At Las Sendas Amd
Direction East on Thomas (turns into Eagle Crest in Las Sendas) to Saddleback Street, East to Desert Oasis (Shadow Canyon enclave), South through gate to Sierra Morena Circle, left to home.
Rooms
Other Rooms Great Room
Master Bedroom Split
Den/Bedroom Plus 3
Separate Den/Office N
Interior
Interior Features Eat-in Kitchen, Breakfast Bar, Drink Wtr Filter Sys, Vaulted Ceiling(s), Double Vanity, Full Bth Master Bdrm, Separate Shwr & Tub, High Speed Internet
Heating Electric
Cooling Refrigeration, Programmable Thmstat, Ceiling Fan(s)
Flooring Tile
Fireplaces Type Fire Pit
Fireplace Yes
Window Features Sunscreen(s),Dual Pane,Low-E
SPA None
Laundry WshrDry HookUp Only
Exterior
Exterior Feature Covered Patio(s), Patio, Private Street(s)
Parking Features Attch'd Gar Cabinets, Dir Entry frm Garage, Electric Door Opener
Garage Spaces 2.0
Garage Description 2.0
Fence Block
Pool None
Community Features Gated Community, Pickleball Court(s), Community Spa Htd, Community Spa, Community Pool Htd, Community Pool, Golf, Tennis Court(s), Playground, Biking/Walking Path, Clubhouse
Amenities Available Club, Membership Opt, FHA Approved Prjct, Management, Rental OK (See Rmks), VA Approved Prjct
Roof Type Tile
Private Pool No
Building
Lot Description Sprinklers In Rear, Sprinklers In Front, Desert Front, Cul-De-Sac, Gravel/Stone Front, Gravel/Stone Back, Synthetic Grass Back, Auto Timer H2O Front, Auto Timer H2O Back
Story 1
Builder Name Blandford Homes
Sewer Sewer in & Cnctd, Public Sewer
Water City Water
Architectural Style Ranch
Structure Type Covered Patio(s),Patio,Private Street(s)
New Construction No
Schools
Elementary Schools Las Sendas Elementary School
Middle Schools Fremont Junior High School
High Schools Red Mountain High School
School District Mesa Unified District
Others
HOA Name Las Sendas HOA
HOA Fee Include Maintenance Grounds,Street Maint
Senior Community No
Tax ID 219-17-101
Ownership Fee Simple
Acceptable Financing Conventional, FHA, VA Loan
Horse Property N
Listing Terms Conventional, FHA, VA Loan
Financing Conventional
Read Less Info
Want to know what your home might be worth? Contact us for a FREE valuation!

Our team is ready to help you sell your home for the highest possible price ASAP

Copyright 2025 Arizona Regional Multiple Listing Service, Inc. All rights reserved.
Bought with HomeSmart
GET MORE INFORMATION
REALTOR®, Broker, Investor | Lic# OR 930200328 | AZ SA708210000






