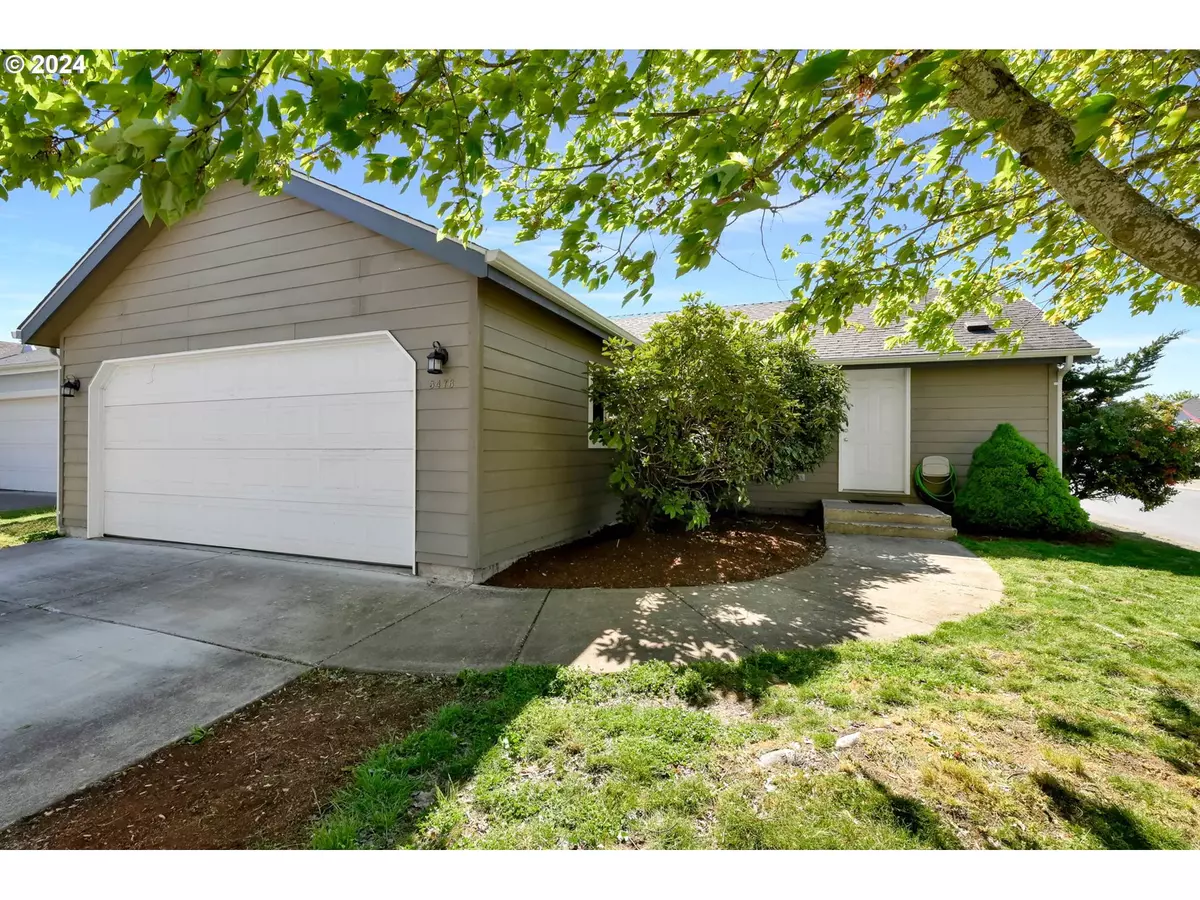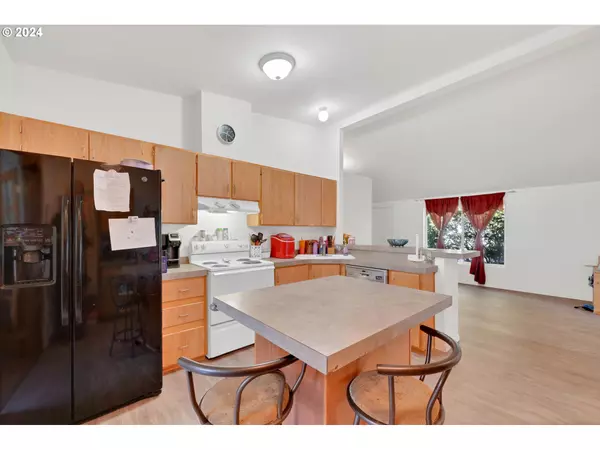Bought with RE/MAX Integrity
$315,000
$315,000
For more information regarding the value of a property, please contact us for a free consultation.
3 Beds
2 Baths
1,352 SqFt
SOLD DATE : 10/30/2024
Key Details
Sold Price $315,000
Property Type Manufactured Home
Sub Type Manufactured Homeon Real Property
Listing Status Sold
Purchase Type For Sale
Square Footage 1,352 sqft
Price per Sqft $232
Subdivision West Eugene Village
MLS Listing ID 24253958
Sold Date 10/30/24
Style Stories1, Triple Wide Manufactured
Bedrooms 3
Full Baths 2
Condo Fees $45
HOA Fees $45/mo
Year Built 2004
Annual Tax Amount $3,055
Tax Year 2023
Lot Size 4,356 Sqft
Property Description
West Eugene Charmer. Don't miss this lovely conventional style home with vaulted ceilings, dual living rooms, central open concept kitchen. Kitchen features a center island with breakfast bar, vaulted ceilings & ample storage. Master suite features a updated bathroom with barn doors, step in tile shower & large walk in closet. Double pane vinyl windows, newer LVP/ Vinyl flooring throughout main areas & bathrooms. New hot water heater in 2022 & new heat pump in 2019. Spacious cement patio & manageable lawn in the fully fenced back yard. Wired to rooms for high speed internet & cable. 2 car garage. Located in the desirable West Eugene Village on owned land, conveniently located near shopping, schools & the Beltline. New roof with acceptable offer! Back on Market no fault of home don't miss this great opportunity!
Location
State OR
County Lane
Area _246
Rooms
Basement Crawl Space
Interior
Interior Features High Ceilings, Laundry, Luxury Vinyl Plank, Vaulted Ceiling, Vinyl Floor, Wallto Wall Carpet
Heating Forced Air, Heat Pump
Cooling Heat Pump
Appliance Dishwasher, Free Standing Range, Free Standing Refrigerator, Island, Range Hood, Stainless Steel Appliance
Exterior
Exterior Feature Fenced, Patio, Sprinkler, Yard
Parking Features Attached
Garage Spaces 2.0
Roof Type Composition
Accessibility GarageonMain, OneLevel, UtilityRoomOnMain, WalkinShower
Garage Yes
Building
Lot Description Corner Lot, Level
Story 1
Foundation Block, Concrete Perimeter, Skirting
Sewer Public Sewer
Water Public Water
Level or Stories 1
Schools
Elementary Schools Prairie Mtn
Middle Schools Prairie Mtn
High Schools Willamette
Others
Senior Community No
Acceptable Financing Conventional, FHA, StateGILoan, VALoan
Listing Terms Conventional, FHA, StateGILoan, VALoan
Read Less Info
Want to know what your home might be worth? Contact us for a FREE valuation!

Our team is ready to help you sell your home for the highest possible price ASAP

GET MORE INFORMATION
REALTOR®, Broker, Investor | Lic# OR 930200328 | AZ SA708210000






