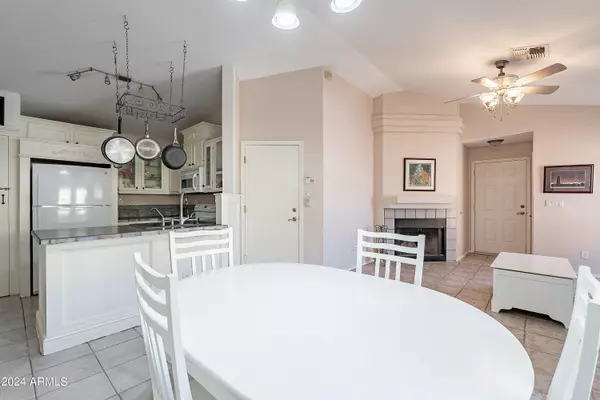$376,000
$376,000
For more information regarding the value of a property, please contact us for a free consultation.
3 Beds
2 Baths
1,030 SqFt
SOLD DATE : 10/29/2024
Key Details
Sold Price $376,000
Property Type Single Family Home
Sub Type Single Family - Detached
Listing Status Sold
Purchase Type For Sale
Square Footage 1,030 sqft
Price per Sqft $365
Subdivision Paradise Parc Side Lot 1-
MLS Listing ID 6756622
Sold Date 10/29/24
Style Ranch
Bedrooms 3
HOA Fees $12/ann
HOA Y/N Yes
Originating Board Arizona Regional Multiple Listing Service (ARMLS)
Year Built 1989
Annual Tax Amount $1,322
Tax Year 2023
Lot Size 4,328 Sqft
Acres 0.1
Property Description
This 3-bedroom, 2-bath home features an open-concept layout filled with natural light. It includes a single-car garage and an extra-long, extra-wide driveway, accommodating multiple vehicles and/or a long-bed truck. Notable features include owned solar, hard surface flooring throughout, a fireplace, French doors, vaulted ceilings, a covered back patio, and a private swimming pool. The custom woodwork, including wainscoting, door trim, and the gorgeous detail of the kitchen cabinetry, adds a touch of elegance. This home is situated next to a greenbelt with no neighbor to the west and low HOA dues. It's conveniently located near PV Community College, with quick access to Loop 101, SR-51, Desert Ridge, Kierland, Mayo, and endless dining options.
Location
State AZ
County Maricopa
Community Paradise Parc Side Lot 1-
Direction South on 32 Street to Michigan, west on Michigan to property.
Rooms
Den/Bedroom Plus 3
Separate Den/Office N
Interior
Interior Features Vaulted Ceiling(s), Full Bth Master Bdrm, High Speed Internet
Heating Electric
Cooling Refrigeration, Ceiling Fan(s)
Flooring Tile, Wood
Fireplaces Number 1 Fireplace
Fireplaces Type 1 Fireplace, Living Room
Fireplace Yes
SPA None
Exterior
Exterior Feature Covered Patio(s), Patio
Garage Spaces 1.0
Garage Description 1.0
Fence Block, Wood
Pool Private
Community Features Near Bus Stop
Amenities Available FHA Approved Prjct, Management, VA Approved Prjct
Roof Type Composition
Private Pool Yes
Building
Lot Description Gravel/Stone Front
Story 1
Builder Name Clarion Homes
Sewer Public Sewer
Water City Water
Architectural Style Ranch
Structure Type Covered Patio(s),Patio
New Construction No
Schools
Elementary Schools Campo Bello Elementary School
Middle Schools Vista Verde Middle School
High Schools Paradise Valley High School
School District Paradise Valley Unified District
Others
HOA Name PARADISE PARC
HOA Fee Include Maintenance Grounds
Senior Community No
Tax ID 214-02-374
Ownership Fee Simple
Acceptable Financing Conventional
Horse Property N
Listing Terms Conventional
Financing Conventional
Read Less Info
Want to know what your home might be worth? Contact us for a FREE valuation!

Our team is ready to help you sell your home for the highest possible price ASAP

Copyright 2024 Arizona Regional Multiple Listing Service, Inc. All rights reserved.
Bought with Equity Realty Group, LLC
GET MORE INFORMATION

REALTOR®, Broker, Investor | Lic# OR 930200328 | AZ SA708210000






