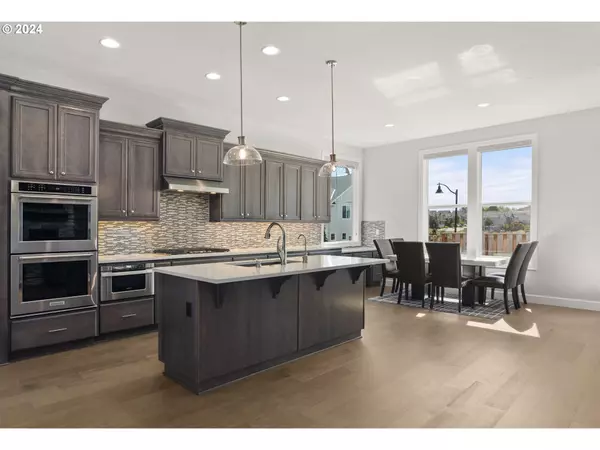Bought with Kozy Real Estate Group
$1,025,000
$1,025,000
For more information regarding the value of a property, please contact us for a free consultation.
4 Beds
3 Baths
2,974 SqFt
SOLD DATE : 10/28/2024
Key Details
Sold Price $1,025,000
Property Type Single Family Home
Sub Type Single Family Residence
Listing Status Sold
Purchase Type For Sale
Square Footage 2,974 sqft
Price per Sqft $344
Subdivision Highlands At North Bethany
MLS Listing ID 24341592
Sold Date 10/28/24
Style N W Contemporary
Bedrooms 4
Full Baths 3
Condo Fees $73
HOA Fees $73/mo
Year Built 2022
Annual Tax Amount $9,532
Tax Year 2023
Lot Size 4,356 Sqft
Property Description
Step into luxury with this 2022 Noyes Development, Highlands at North Bethany masterpiece, where contemporary luxury meets thoughtful design. Lightly lived in, this home offers high-end finishes throughout. The main level boasts 10' ceilings, an open great room floor plan with gleaming wood floors, and a stunning stone-face fireplace with surrounding built-in shelves and cabinets. The gourmet kitchen is a chef’s dream, featuring quartz countertops, tech space, glass tile backsplash, pantry, undercabinet lighting, a gas range, and double ovens. Whether hosting dinner in the formal dining room or enjoying casual meals at the kitchen eating area or convenient counter bar, this home is built for entertaining! The main floor office, with french doors, provides a quiet retreat. For added convenience, the main floor full bathroom offers a walk-in shower. Upstairs, the large primary bedroom features a walk-in closet and a spa-like bathroom with a soaking tub, tile shower, quartz counters, and a double sink vanity. Enjoy prosperity with the North facing front door and exceptional sun exposure in the fenced backyard which features a covered patio, perfect for year-round outdoor gatherings. Sprinklers in the front yard and back yard. The extra-deep garage comes with an electric car charger and additional storage space. Built for modern living, the home is equipped with a heat pump and a tankless water heater. Take a short stroll to Parivar Park for pickleball, basketball, play structures, covered picnic area, and room for gatherings. Quick commute to Nike, Intel, high-tech corridor, downtown, Bethany Village, local dining and coffee shops, grocery stores, shopping, nature trails, parks, and entertainment. Top-rated schools! With low HOA dues covering front yard maintenance, this home offers both luxury and convenience. Don’t miss your chance to own this exceptional home! Seller will consider all concessions.
Location
State OR
County Washington
Area _149
Rooms
Basement Crawl Space
Interior
Interior Features Engineered Hardwood, Garage Door Opener, High Ceilings, Laundry, Plumbed For Central Vacuum, Quartz, Soaking Tub, Sound System, Tile Floor, Wainscoting, Wallto Wall Carpet
Heating Heat Pump
Cooling Heat Pump
Fireplaces Number 1
Fireplaces Type Gas
Appliance Builtin Oven, Cooktop, Dishwasher, Disposal, Double Oven, Gas Appliances, Island, Microwave, Pantry, Quartz, Range Hood, Solid Surface Countertop, Stainless Steel Appliance, Tile, Water Purifier
Exterior
Exterior Feature Covered Patio, Fenced, Sprinkler, Yard
Parking Features Attached, ExtraDeep
Garage Spaces 2.0
View Territorial
Roof Type Composition
Garage Yes
Building
Lot Description Corner Lot, Level
Story 2
Foundation Concrete Perimeter
Sewer Public Sewer
Water Public Water
Level or Stories 2
Schools
Elementary Schools Springville
Middle Schools Stoller
High Schools Westview
Others
Acceptable Financing Cash, Conventional, FHA, VALoan
Listing Terms Cash, Conventional, FHA, VALoan
Read Less Info
Want to know what your home might be worth? Contact us for a FREE valuation!

Our team is ready to help you sell your home for the highest possible price ASAP

GET MORE INFORMATION

REALTOR®, Broker, Investor | Lic# OR 930200328 | AZ SA708210000






