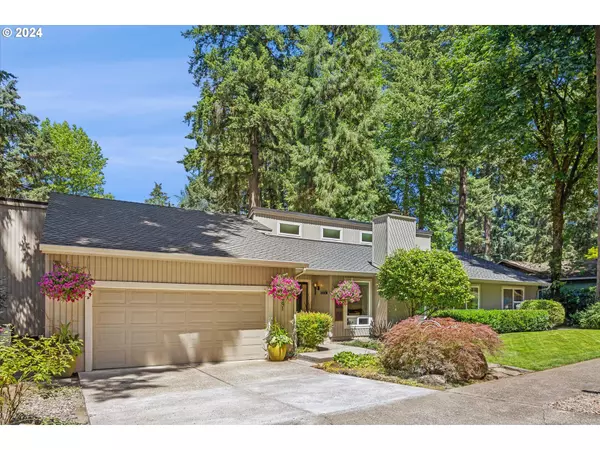Bought with Keller Williams Realty Portland Premiere
$983,000
$998,000
1.5%For more information regarding the value of a property, please contact us for a free consultation.
4 Beds
2.1 Baths
2,433 SqFt
SOLD DATE : 10/11/2024
Key Details
Sold Price $983,000
Property Type Single Family Home
Sub Type Single Family Residence
Listing Status Sold
Purchase Type For Sale
Square Footage 2,433 sqft
Price per Sqft $404
Subdivision Bryant Woods
MLS Listing ID 24614082
Sold Date 10/11/24
Style Stories1, Contemporary
Bedrooms 4
Full Baths 2
Condo Fees $920
HOA Fees $76/ann
Year Built 1976
Annual Tax Amount $8,043
Tax Year 2023
Property Description
Amazing one level sanctuary that has been beautifully updated throughout. High end finishes and functional floorplan that provides plenty of space as well as privacy. Gourmet kitchen with slab granite, stainless steel appliances and spacious island adjacent to Family room with fireplace, built-ins and back yard access. Dining and living rooms with soaring ceilings, fireplace and exterior access. Spacious 1/2 bath. 3 bedrooms, full bath and laundry/utility room lead to the 4th Bedroom: a large, vaulted Primary suite with fireplace, sliding doors to back yard, dual walk-in closets and bath with spacious shower. Detached, custom built office/flex room complements the large, bright, fully updated back yard with expansive decking, grass, flagstone entertaining area and fireplace feature. New roof, HVAC and windows in 2012, numerous additional updates throughout. Wonderful, level walking neighborhood with easy access to Bryant Woods pool, nearby parks and recreational fields plus near to award winning schools, local restaurants, shops and other amenities.
Location
State OR
County Clackamas
Area _147
Rooms
Basement Crawl Space
Interior
Interior Features Engineered Hardwood, Garage Door Opener, Granite, Skylight, Vaulted Ceiling, Wallto Wall Carpet
Heating Forced Air
Cooling Central Air
Fireplaces Number 3
Fireplaces Type Gas, Wood Burning
Appliance Dishwasher, Free Standing Gas Range, Free Standing Refrigerator, Gas Appliances, Granite, Island, Pantry, Solid Surface Countertop, Stainless Steel Appliance
Exterior
Exterior Feature Deck, Fire Pit, Outbuilding, Sprinkler, Yard
Parking Features Attached
Garage Spaces 2.0
Roof Type Composition
Garage Yes
Building
Lot Description Corner Lot, Level
Story 1
Sewer Public Sewer
Water Public Water
Level or Stories 1
Schools
Elementary Schools River Grove
Middle Schools Lakeridge
High Schools Lakeridge
Others
Senior Community No
Acceptable Financing Cash, Conventional
Listing Terms Cash, Conventional
Read Less Info
Want to know what your home might be worth? Contact us for a FREE valuation!

Our team is ready to help you sell your home for the highest possible price ASAP

GET MORE INFORMATION

REALTOR®, Broker, Investor | Lic# OR 930200328 | AZ SA708210000






