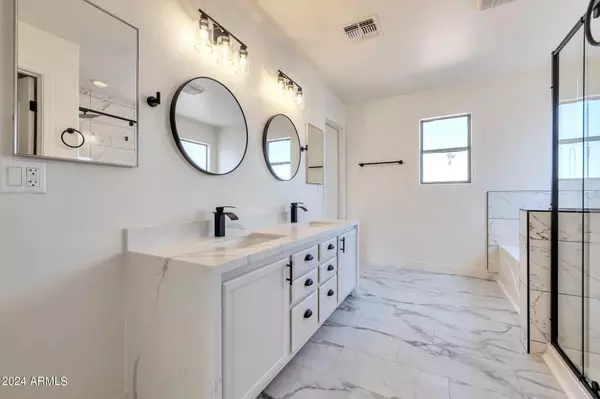$540,000
$559,999
3.6%For more information regarding the value of a property, please contact us for a free consultation.
5 Beds
3 Baths
3,065 SqFt
SOLD DATE : 10/10/2024
Key Details
Sold Price $540,000
Property Type Single Family Home
Sub Type Single Family - Detached
Listing Status Sold
Purchase Type For Sale
Square Footage 3,065 sqft
Price per Sqft $176
Subdivision Litchfield Manor Parcel 8
MLS Listing ID 6719865
Sold Date 10/10/24
Bedrooms 5
HOA Fees $56/qua
HOA Y/N Yes
Originating Board Arizona Regional Multiple Listing Service (ARMLS)
Year Built 2004
Annual Tax Amount $1,861
Tax Year 2023
Lot Size 7,245 Sqft
Acres 0.17
Property Description
Welcome home!!! This property has just had $$$$ spent on making this your dream home! Located in the very desirable community of Litchfield Manor. New interior paint throughout and LVP Floors downstairs. Very open and bright kitchen with gorgeous Quartz countertops and new SS Appliances. Step out onto the large back patio and see the crystal clear pool w/color changing light and newly painted Cool deck - feels like you just stepped into a fabulous backyard oasis, excellent for entertaining! Walk upstairs to see the brand new carpet in bedrooms and all the right places. Huge Primary bedroom w/Gorgeous ensuite with newly tiled shower and glass surround. An Excellent added feature are the Solar panels that will keep your electric bills low year-round. Don't wait, Come take a look today!
Location
State AZ
County Maricopa
Community Litchfield Manor Parcel 8
Direction AZ-101 Loop & W Bell Rd Directions: W Bell Rd to left onto N 137th Ave. Turn left onto W Watson Lane and continue onto N 135th Dr to address.
Rooms
Other Rooms Great Room, Media Room, Family Room
Master Bedroom Upstairs
Den/Bedroom Plus 5
Separate Den/Office N
Interior
Interior Features Upstairs, Eat-in Kitchen, Breakfast Bar, Kitchen Island, Pantry, Double Vanity, Full Bth Master Bdrm, Separate Shwr & Tub, High Speed Internet
Heating Natural Gas
Cooling Refrigeration, Programmable Thmstat, Ceiling Fan(s)
Flooring Carpet, Vinyl
Fireplaces Number No Fireplace
Fireplaces Type None
Fireplace No
SPA None
Laundry WshrDry HookUp Only
Exterior
Exterior Feature Covered Patio(s)
Garage Spaces 3.0
Garage Description 3.0
Fence Block, Wrought Iron
Pool Play Pool, Fenced, Private
Community Features Playground
Amenities Available Management
Roof Type Tile
Private Pool Yes
Building
Lot Description Sprinklers In Rear, Sprinklers In Front, Desert Back, Desert Front
Story 2
Builder Name KB Homes
Sewer Public Sewer
Water Pvt Water Company
Structure Type Covered Patio(s)
New Construction No
Schools
Elementary Schools Parkview Elementary
Middle Schools Parkview Elementary
High Schools Valley Vista High School
School District Dysart Unified District
Others
HOA Name Litchfield Manor
HOA Fee Include Maintenance Grounds
Senior Community No
Tax ID 509-16-166
Ownership Fee Simple
Acceptable Financing Conventional, 1031 Exchange, FHA, VA Loan
Horse Property N
Listing Terms Conventional, 1031 Exchange, FHA, VA Loan
Financing Conventional
Read Less Info
Want to know what your home might be worth? Contact us for a FREE valuation!

Our team is ready to help you sell your home for the highest possible price ASAP

Copyright 2024 Arizona Regional Multiple Listing Service, Inc. All rights reserved.
Bought with HomeSmart
GET MORE INFORMATION

REALTOR®, Broker, Investor | Lic# OR 930200328 | AZ SA708210000






