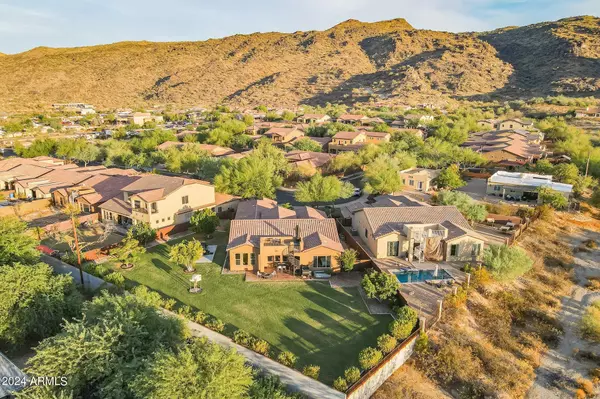$840,000
$850,000
1.2%For more information regarding the value of a property, please contact us for a free consultation.
4 Beds
2 Baths
2,736 SqFt
SOLD DATE : 09/19/2024
Key Details
Sold Price $840,000
Property Type Single Family Home
Sub Type Single Family Residence
Listing Status Sold
Purchase Type For Sale
Square Footage 2,736 sqft
Price per Sqft $307
Subdivision Mandalay At South Mountain Phase 2
MLS Listing ID 6743504
Sold Date 09/19/24
Bedrooms 4
HOA Fees $240/mo
HOA Y/N Yes
Year Built 2007
Annual Tax Amount $5,469
Tax Year 2023
Lot Size 0.410 Acres
Acres 0.41
Property Sub-Type Single Family Residence
Source Arizona Regional Multiple Listing Service (ARMLS)
Property Description
Welcome to your gardener's oasis, where luxury meets tranquility! This exceptional single-level property spans nearly half an acre and features a sky deck with stunning 360-degree mountain and city light views. The meticulously maintained grounds are just steps away from South Mountain Trailheads for immediate access to scenic hiking trails. Alternatively, unwind and rejuvenate in your state-of-the-art Bullfrog spa. Step inside to discover the seamless integration of smart home technology, including automated lighting and blinds, climate control featuring 2 brand new York AC units, advanced security systems, and more. The home boasts mixed metal finishes that add a sophisticated touch, while the custom plant shelves, fireplace, solid pine doors, and Brazilian pecan wood flooring exude warmth and refinement. 10 ft ceilings, arched entryways, and a spacious 3 car garage add to the appeal. The generously sized back bedroom, with a separate entrance, offers privacy and versatility for use as a home office or guest suite. The master suite offers direct access to the back patio, and both bathrooms offer stunning marble countertops and updated sinks/fixtures. The chef's kitchen is fit with luxurious marble and granite detailing, a walk in pantry, and high-end appliances. Don't miss this rare opportunity!
Location
State AZ
County Maricopa
Community Mandalay At South Mountain Phase 2
Direction South on 24th St., West on Winston Drive (Through gated entry), Continue to property.
Rooms
Other Rooms Guest Qtrs-Sep Entrn, Family Room
Master Bedroom Split
Den/Bedroom Plus 4
Separate Den/Office N
Interior
Interior Features High Speed Internet, Smart Home, Granite Counters, Double Vanity, Eat-in Kitchen, Breakfast Bar, 9+ Flat Ceilings, No Interior Steps, Kitchen Island, Bidet, Full Bth Master Bdrm, Separate Shwr & Tub
Heating Electric
Cooling Central Air, Ceiling Fan(s), ENERGY STAR Qualified Equipment, Programmable Thmstat, See Remarks
Flooring Tile, Wood
Fireplaces Type 1 Fireplace, Living Room
Fireplace Yes
Window Features Solar Screens,Dual Pane,ENERGY STAR Qualified Windows
SPA Above Ground,Heated,Private
Laundry See Remarks, Engy Star (See Rmks), Wshr/Dry HookUp Only
Exterior
Exterior Feature Balcony, Misting System, Private Street(s), Private Yard
Parking Features Garage Door Opener, Direct Access, Over Height Garage, Electric Vehicle Charging Station(s)
Garage Spaces 3.0
Garage Description 3.0
Fence Block, Wrought Iron
Pool No Pool
Community Features Gated, Playground, Biking/Walking Path
Utilities Available Propane
View City Light View(s), Mountain(s)
Roof Type Tile
Accessibility Lever Handles, Ktch Low Cabinetry, Accessible Hallway(s)
Porch Patio
Private Pool No
Building
Lot Description Sprinklers In Rear, Sprinklers In Front, Desert Front, Grass Back, Auto Timer H2O Front, Auto Timer H2O Back
Story 1
Builder Name Mandalay Homes
Sewer Public Sewer
Water City Water
Structure Type Balcony,Misting System,Private Street(s),Private Yard
New Construction No
Schools
Elementary Schools Cloves C Campbell Sr Elementary School
Middle Schools Cloves C Campbell Sr Elementary School
High Schools South Mountain High School
School District Phoenix Union High School District
Others
HOA Name Quintessa HOA
HOA Fee Include Maintenance Grounds,Street Maint,Front Yard Maint
Senior Community No
Tax ID 301-36-231
Ownership Fee Simple
Acceptable Financing Cash, Conventional, FHA, VA Loan
Horse Property N
Listing Terms Cash, Conventional, FHA, VA Loan
Financing Conventional
Read Less Info
Want to know what your home might be worth? Contact us for a FREE valuation!

Our team is ready to help you sell your home for the highest possible price ASAP

Copyright 2025 Arizona Regional Multiple Listing Service, Inc. All rights reserved.
Bought with Russ Lyon Sotheby's International Realty
GET MORE INFORMATION
REALTOR®, Broker, Investor | Lic# OR 930200328 | AZ SA708210000






