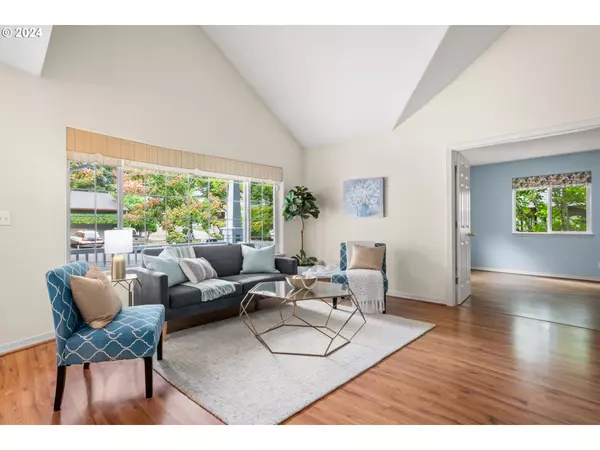Bought with Urban Nest Realty
$660,000
$659,900
For more information regarding the value of a property, please contact us for a free consultation.
4 Beds
3 Baths
2,517 SqFt
SOLD DATE : 09/18/2024
Key Details
Sold Price $660,000
Property Type Single Family Home
Sub Type Single Family Residence
Listing Status Sold
Purchase Type For Sale
Square Footage 2,517 sqft
Price per Sqft $262
Subdivision Village At Cedar Ridge
MLS Listing ID 24469962
Sold Date 09/18/24
Style Stories2, Craftsman
Bedrooms 4
Full Baths 3
Condo Fees $65
HOA Fees $21/qua
Year Built 1997
Annual Tax Amount $5,331
Tax Year 2024
Lot Size 6,098 Sqft
Property Description
Tree-lined streets and shady community park with a large picnic gazebo defines this very popular enclave of craftsman-like homes featuring large front porches. This home also features a rear-entry two-car oversized garage that enters off a short private street. This beautifully maintained and remodeled home has recently had its exterior freshly painted. The large bedroom on the main level has a full bathroom, which makes it ideal for multi-generational living, plus there’s also a den on the main level for an in-home office if needed. A centrally located staircase with balconies overlooking the living room and family room creates an architecturally-appealing feature. "Northern Lights" stain glass window by renowned artist sits high in the vaulted area of the great room reflecting the ever-changing sunlight! The recently installed solar panels (on the 50-year transferable warranty roof) with its back-up Sonnen battery is a noteworthy feature and current owner enjoys a total annual billing from Clark PUD of $59 for 2022 and $18 for 2023. Next owner will enjoy the benefits of the savings and reliance on back-up battery during a power outage without the initial investment! Decorative security doors on front and back (both with glass and/or screen) serves two purposes—-security and fresh air circulation when either exterior doors are open. During the kitchen remodel, a high-end induction range was installed. This centrally located neighborhood is also popular because of its easy access to medical facilities, downtown Vancouver, PDX and freeways. A list of the numerous improvements and features are in the beautifully staged home, so make your appointment to see it today! LENDER INCENTIVE OFFERED: 1% of loan amount for qualified Buyers for closing costs, rate buy-down, or combination of both! Ask agent for details.
Location
State WA
County Clark
Area _20
Rooms
Basement Crawl Space
Interior
Interior Features Garage Door Opener, Laminate Flooring, Laundry, Quartz, Vaulted Ceiling, Washer Dryer
Heating Forced Air
Cooling Central Air
Fireplaces Number 1
Fireplaces Type Gas
Appliance Dishwasher, Disposal, Free Standing Refrigerator, Induction Cooktop, Microwave, Pantry, Quartz, Stainless Steel Appliance
Exterior
Exterior Feature Patio, Porch, Sprinkler, Storm Door, Tool Shed, Yard
Parking Features Attached, Oversized
Garage Spaces 2.0
Roof Type Composition
Garage Yes
Building
Lot Description Level, Trees
Story 2
Foundation Concrete Perimeter
Sewer Public Sewer
Water Public Water
Level or Stories 2
Schools
Elementary Schools Marrion
Middle Schools Wy East
High Schools Mountain View
Others
Acceptable Financing Cash, Conventional, VALoan
Listing Terms Cash, Conventional, VALoan
Read Less Info
Want to know what your home might be worth? Contact us for a FREE valuation!

Our team is ready to help you sell your home for the highest possible price ASAP

GET MORE INFORMATION

REALTOR®, Broker, Investor | Lic# OR 930200328 | AZ SA708210000






