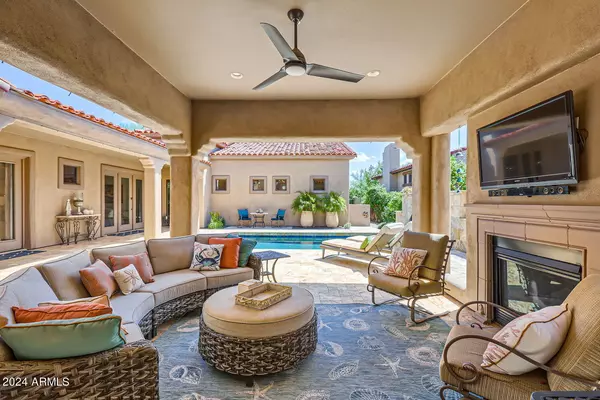$1,950,000
$2,095,000
6.9%For more information regarding the value of a property, please contact us for a free consultation.
3 Beds
3.5 Baths
2,532 SqFt
SOLD DATE : 09/06/2024
Key Details
Sold Price $1,950,000
Property Type Single Family Home
Sub Type Single Family - Detached
Listing Status Sold
Purchase Type For Sale
Square Footage 2,532 sqft
Price per Sqft $770
Subdivision Grayhawk Parcel 2K/L
MLS Listing ID 6740924
Sold Date 09/06/24
Bedrooms 3
HOA Fees $251/qua
HOA Y/N Yes
Originating Board Arizona Regional Multiple Listing Service (ARMLS)
Year Built 2001
Annual Tax Amount $7,505
Tax Year 2023
Lot Size 9,100 Sqft
Acres 0.21
Property Description
Extensively renovated home on Raptor Golf Course in Grayhawk. Charming courtyard with sparkling pool, paver patio, cabana with fireplace, mini kitchen and full bath. Great room floorplan with plank wood flooring, modern fireplace, dining area with glass temp control wine wall. Kitchen is a showstopper, 14 foot waterfall edge island, custom cabinetry, Wolf Appliances, panel ready refrigerator & dishwasher, 48 inch gas range and built in microwave. Spacious owner's suite with spa bath. Enjoy the large walk in shower or soak in the free standing tub. Dual sinks and make up vanity area. Dream custom closet complete with mirrored doors and elegant chandelier. Enjoy the private backyard with views of the golf course. Entertainers dream with outdoor barbeque island, hot tub & water feature.
Location
State AZ
County Maricopa
Community Grayhawk Parcel 2K/L
Direction Hayden east to Thompson Peak to north Grayhawk Drive to Gate. Once through gate follow to 1st left at 81st Place. Left on Windwood Lane follow road to Wingspan Way turn left. Home on right.
Rooms
Other Rooms Great Room
Master Bedroom Split
Den/Bedroom Plus 3
Separate Den/Office N
Interior
Interior Features Eat-in Kitchen, Breakfast Bar, Fire Sprinklers, No Interior Steps, Kitchen Island, Pantry, Double Vanity, Full Bth Master Bdrm, Separate Shwr & Tub, Granite Counters
Heating Natural Gas
Cooling Refrigeration
Flooring Tile, Wood
Fireplaces Type 2 Fireplace, Exterior Fireplace, Living Room
Fireplace Yes
SPA Above Ground
Exterior
Exterior Feature Covered Patio(s), Gazebo/Ramada, Patio, Private Street(s), Private Yard, Built-in Barbecue
Parking Features Attch'd Gar Cabinets, Dir Entry frm Garage
Garage Spaces 3.0
Garage Description 3.0
Fence Block
Pool Play Pool, Private
Community Features Gated Community, Community Spa Htd, Community Pool Htd, Guarded Entry, Tennis Court(s)
Amenities Available Management
Roof Type Tile
Private Pool Yes
Building
Lot Description Sprinklers In Rear, Sprinklers In Front, Desert Back, Desert Front, On Golf Course, Synthetic Grass Back
Story 1
Builder Name Columbia
Sewer Public Sewer
Water City Water
Structure Type Covered Patio(s),Gazebo/Ramada,Patio,Private Street(s),Private Yard,Built-in Barbecue
New Construction No
Schools
Elementary Schools Grayhawk Elementary School
Middle Schools Mountain Trail Middle School
High Schools Pinnacle Peak Preparatory
School District Paradise Valley Unified District
Others
HOA Name Retreat Grayhawk
HOA Fee Include Maintenance Grounds
Senior Community No
Tax ID 212-43-321
Ownership Fee Simple
Acceptable Financing Conventional
Horse Property N
Listing Terms Conventional
Financing Cash
Read Less Info
Want to know what your home might be worth? Contact us for a FREE valuation!

Our team is ready to help you sell your home for the highest possible price ASAP

Copyright 2024 Arizona Regional Multiple Listing Service, Inc. All rights reserved.
Bought with My Home Group Real Estate
GET MORE INFORMATION

REALTOR®, Broker, Investor | Lic# OR 930200328 | AZ SA708210000






