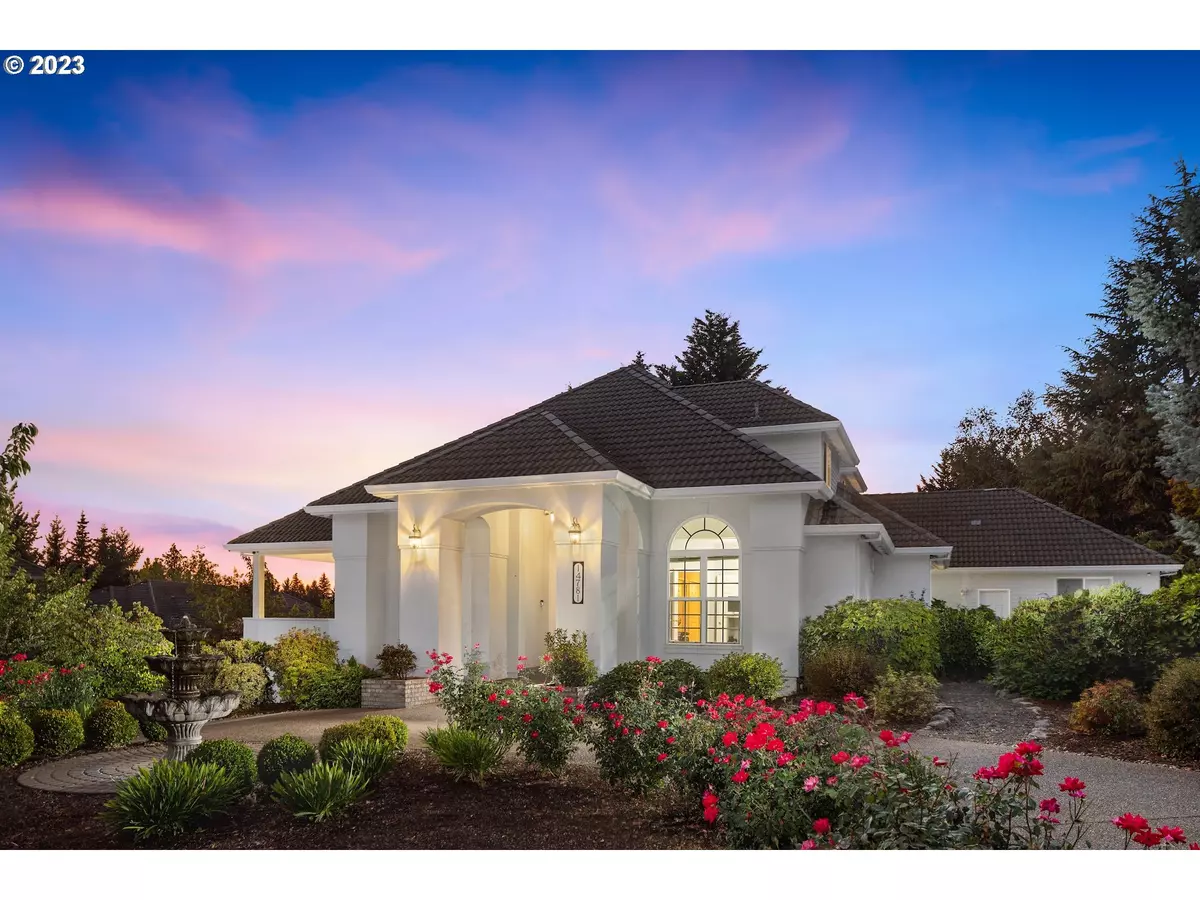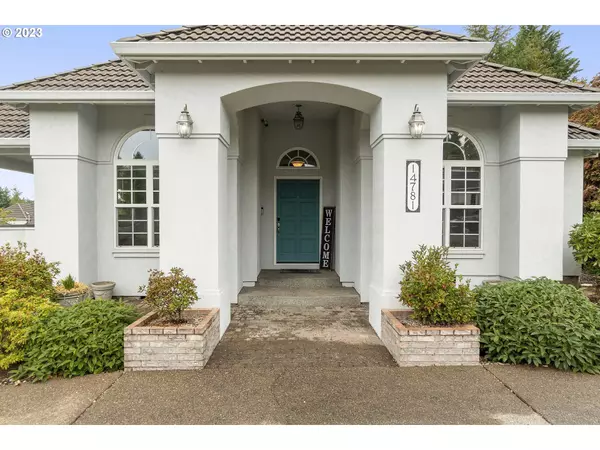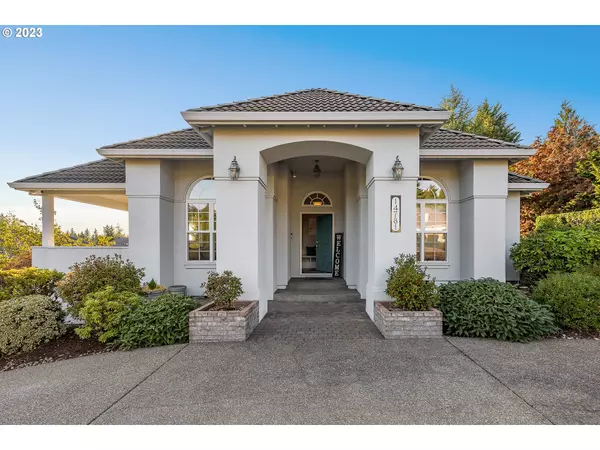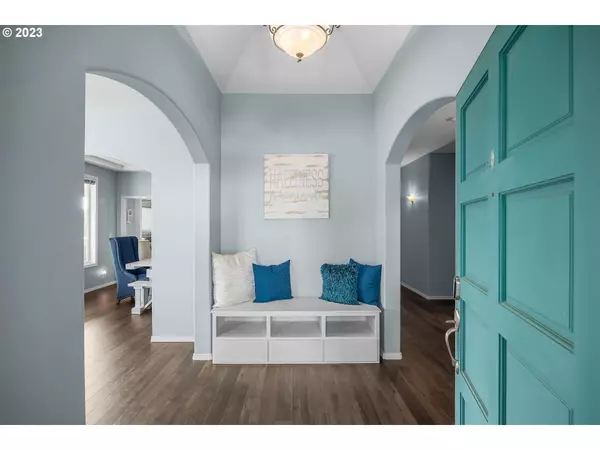Bought with H & H Preferred Real Estate
$875,000
$875,000
For more information regarding the value of a property, please contact us for a free consultation.
4 Beds
2.1 Baths
3,409 SqFt
SOLD DATE : 09/05/2024
Key Details
Sold Price $875,000
Property Type Single Family Home
Sub Type Single Family Residence
Listing Status Sold
Purchase Type For Sale
Square Footage 3,409 sqft
Price per Sqft $256
Subdivision Cpo 4B Bull Mtn
MLS Listing ID 23560388
Sold Date 09/05/24
Style Stories2, Traditional
Bedrooms 4
Full Baths 2
Year Built 1995
Annual Tax Amount $9,916
Tax Year 2022
Lot Size 0.360 Acres
Property Description
Amazing Custom Home in the Heart of Tigard! This home is perfect for entertaining!!! Open Floor plan, high ceilings, light/bright, and hardwoods throughout! Gourmet kitchen, with island, bar seating, slab and tons of storage. Formal and casual living areas. Private luxurious Ensuite upstairs with sunroom and loft, spacious bathtub and double vanity. Bonus/Media Room. Large, covered deck and sunroom/game room with remote sunshades. Central Vacuum throughout. Newly installed side yard with new sprinkler system. Three car garage with separate driveway and RV/boat parking. Features and Utilities Kitchen: Built-in Microwave, Built-in Oven, Built-in Range, Built-in Refrigerator, Convection Oven, Cook Island, Down Draft, Built-in Dishwasher, Disposal, Gas Appliances, Granite, Plumbed for Ice Maker, (Update) Crown Molding has been installed on Kitchen Cabinets (Not Shown in Photos)Interior: Central Vacuum, Granite, Hardwood Floors, Jetted Tub, Smart Appliance(s), Smart Camera(s)/Recording, Smart Light(s), Smart Thermostat, Sprinkler, Vaulted Ceiling(s), Wainscoting, Water Sense Fixture(s)Exterior: Covered Deck, Deck, Garden, Gas Hookup, RV/Boat Storage, Security Lights, Smart Camera(s)/Recording, Smart Irrigation, Smart Lock(s), Sprinkler, Workshop, Water Sense Irrigation
Location
State OR
County Washington
Area _151
Zoning R6
Interior
Interior Features Central Vacuum, Granite, Hardwood Floors, Jetted Tub, Laundry, Sprinkler, Vaulted Ceiling, Wainscoting, Washer Dryer, Water Sense Fixture
Heating Forced Air90
Cooling Central Air
Fireplaces Number 1
Fireplaces Type Gas
Appliance Builtin Oven, Builtin Range, Builtin Refrigerator, Convection Oven, Cook Island, Dishwasher, Disposal, Down Draft, Gas Appliances, Granite, Microwave, Plumbed For Ice Maker
Exterior
Exterior Feature Covered Deck, Deck, Garden, Gas Hookup, R V Boat Storage, Security Lights, Sprinkler, Water Sense Irrigation, Workshop
Parking Features Attached
Garage Spaces 3.0
Roof Type Tile
Garage Yes
Building
Lot Description Corner Lot
Story 2
Sewer Public Sewer
Water Public Water
Level or Stories 2
Schools
Elementary Schools Art Rutkin
Middle Schools Twality
High Schools Tualatin
Others
Senior Community No
Acceptable Financing Cash, Conventional, FHA, VALoan
Listing Terms Cash, Conventional, FHA, VALoan
Read Less Info
Want to know what your home might be worth? Contact us for a FREE valuation!

Our team is ready to help you sell your home for the highest possible price ASAP

GET MORE INFORMATION

REALTOR®, Broker, Investor | Lic# OR 930200328 | AZ SA708210000






