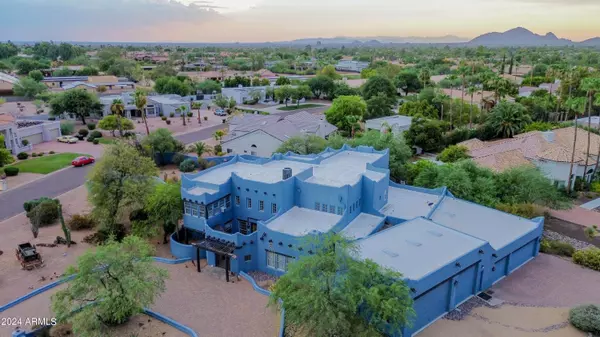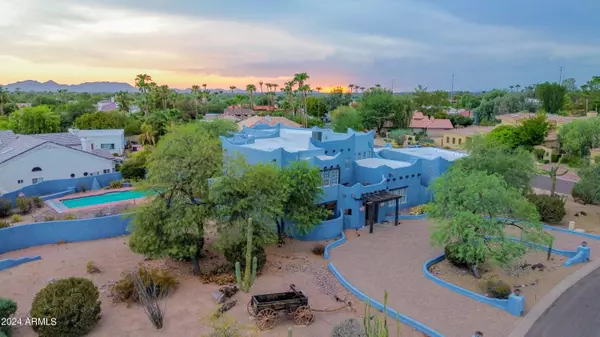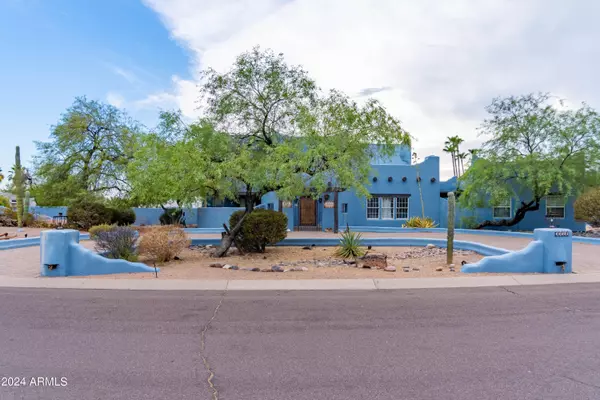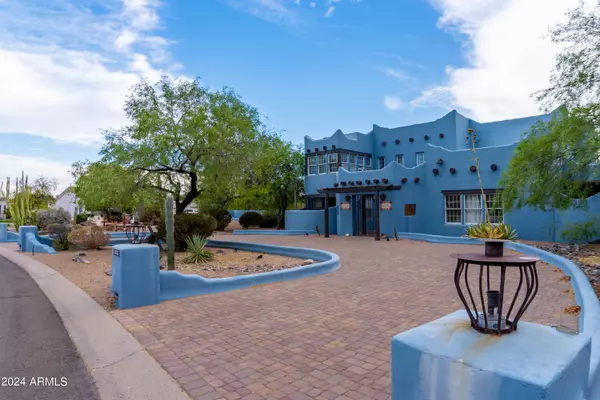$1,760,000
$1,850,000
4.9%For more information regarding the value of a property, please contact us for a free consultation.
4 Beds
3.5 Baths
5,178 SqFt
SOLD DATE : 09/05/2024
Key Details
Sold Price $1,760,000
Property Type Single Family Home
Sub Type Single Family - Detached
Listing Status Sold
Purchase Type For Sale
Square Footage 5,178 sqft
Price per Sqft $339
Subdivision Montana Vistas Lot 1-33
MLS Listing ID 6741593
Sold Date 09/05/24
Style Territorial/Santa Fe
Bedrooms 4
HOA Y/N No
Originating Board Arizona Regional Multiple Listing Service (ARMLS)
Year Built 1986
Annual Tax Amount $6,767
Tax Year 2023
Lot Size 0.627 Acres
Acres 0.63
Property Description
Step into this custom, award-winning Territorial-style masterpiece, where every detail exudes artistry and craftsmanship. Situated on a generously sized corner lot, this home features a circular drive and a separate entrance for the 9-car garage. The hand carved front is a one-of-a kind, setting the tone for the exquisite interior. Throughout the home, beautiful hand-painted Talavera Mexican tiles adorn every inch of the house. Latillas, vigas, and exposed wooden beams create a warm, inviting atmosphere. In the family room, enjoy a wood burning fireplace (1 of 4) with mantle and tile accents, custom built-in bookshelves, and latilla-inserted cabinetry. Double French doors bring the outside in, and wet bar with a sink and fridge is perfect for entertaining. The solid wood interior doors have forged iron lever handles, adding to the home's authentic appeal. The eat-in kitchen is a chef's delight with double ovens and a center island with a warming drawer. Plenty of room to converse while chefs are in the kitchen, seated at the peninsula or nestled on the built-in bench at the corner Kiva fireplace. Ample storage and sizeable open display areas make this kitchen as functional as it is stunning. The property is adorned with custom artisan hand-forged iron sconces and chandeliers, traditional saltillo tile flooring, and saltillo baseboard. The office has floor to ceiling custom wood bookshelves, and French doors leading to the front courtyard. The main floor features a formal dining and living room, powder room and a quarter bath. Upstairs, the secondary bedrooms are complimented by a spacious Jack-and-Jill bathroom with two linen closets, dual vanities and a make-up counter. The primary suite is a true retreat, with a wood-burning Kiva fireplace, a built-in window reading nook, and a private covered terrace with breathtaking mountain views. Enjoy the convenience of a laundry chute straight from your primary bathroom! Other features include stained glass windows, a jetted tub, steam shower, and separate water closet. This extraordinary home, with its blend of traditional charm and modern amenities, is a rare find. Come and experience the unparalleled beauty and craftsmanship for yourself.
Location
State AZ
County Maricopa
Community Montana Vistas Lot 1-33
Rooms
Master Bedroom Upstairs
Den/Bedroom Plus 5
Separate Den/Office Y
Interior
Interior Features Upstairs, Eat-in Kitchen, Vaulted Ceiling(s), Kitchen Island, Double Vanity, Full Bth Master Bdrm, Tub with Jets, High Speed Internet, Granite Counters
Heating Electric
Cooling Refrigeration
Flooring Tile, Wood
Fireplaces Type 3+ Fireplace, Family Room, Living Room, Master Bedroom
Fireplace Yes
SPA Private
Exterior
Exterior Feature Circular Drive, Covered Patio(s), Patio, Private Yard
Parking Features Dir Entry frm Garage
Garage Spaces 9.0
Garage Description 9.0
Fence Block
Pool Private
Utilities Available APS
Amenities Available None
Roof Type Built-Up
Private Pool Yes
Building
Lot Description Corner Lot, Natural Desert Front
Story 2
Builder Name Unknown
Sewer Public Sewer
Water City Water
Architectural Style Territorial/Santa Fe
Structure Type Circular Drive,Covered Patio(s),Patio,Private Yard
New Construction No
Schools
Elementary Schools Laguna Elementary School
Middle Schools Mountainside Middle School
High Schools Desert Mountain High School
School District Scottsdale Unified District
Others
HOA Fee Include No Fees
Senior Community No
Tax ID 217-33-104
Ownership Fee Simple
Acceptable Financing Conventional, VA Loan
Horse Property N
Listing Terms Conventional, VA Loan
Financing Cash
Read Less Info
Want to know what your home might be worth? Contact us for a FREE valuation!

Our team is ready to help you sell your home for the highest possible price ASAP

Copyright 2024 Arizona Regional Multiple Listing Service, Inc. All rights reserved.
Bought with Citiea
GET MORE INFORMATION

REALTOR®, Broker, Investor | Lic# OR 930200328 | AZ SA708210000






