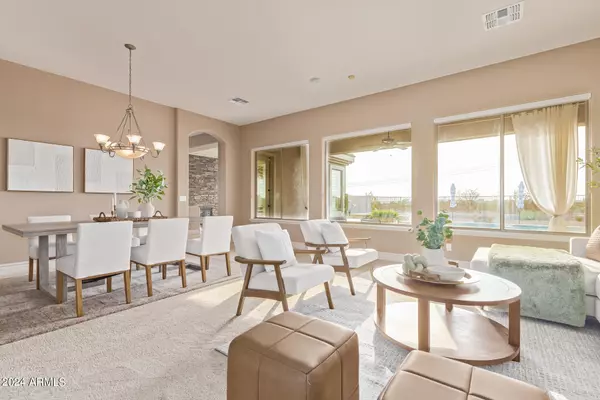$740,000
$750,000
1.3%For more information regarding the value of a property, please contact us for a free consultation.
4 Beds
2.5 Baths
2,996 SqFt
SOLD DATE : 08/28/2024
Key Details
Sold Price $740,000
Property Type Single Family Home
Sub Type Single Family - Detached
Listing Status Sold
Purchase Type For Sale
Square Footage 2,996 sqft
Price per Sqft $246
Subdivision Estrella Mountain Ranch Parcel 91
MLS Listing ID 6730634
Sold Date 08/28/24
Style Ranch
Bedrooms 4
HOA Fees $201/qua
HOA Y/N Yes
Originating Board Arizona Regional Multiple Listing Service (ARMLS)
Year Built 2004
Annual Tax Amount $4,264
Tax Year 2023
Lot Size 0.358 Acres
Acres 0.36
Property Description
A golfer's dream home! Perched in the Emerald Greens neighborhood in the desirable Estrella Mountain Ranch Community, the backyard boasts an open view fence overlooking the 12th Fairway in the Nicklaus Design Golf Club of Estrella! Live luxuriously in this posh, turnkey 4 bedroom home in a private, gated community. The outdoor offerings do not disappoint, step outside to an oasis with a sparkling pool and spa with modern turf travertine, looking out to the mountains. Open layout single level living with fireplaced living room, bonus living room, SS kitchen appliances, and extended kitchen cabinetry. Custom 3-car garage with workbench & cabinetry, additional RV gate, sitting on a massive lot with room for additional features! Built by T.W. Lewis, this is the home dreams are made of!
Location
State AZ
County Maricopa
Community Estrella Mountain Ranch Parcel 91
Direction From I-10, go south on Estrella Pkwy, turn right on W Westar Dr, right on W Eucalyptus Ave, go through the gate, left on S 176th Ln, left on 177th Ln, house is on the right.
Rooms
Other Rooms Family Room
Master Bedroom Split
Den/Bedroom Plus 4
Separate Den/Office N
Interior
Interior Features Eat-in Kitchen, Breakfast Bar, Kitchen Island, Pantry, Double Vanity, Full Bth Master Bdrm, Separate Shwr & Tub, High Speed Internet, Granite Counters
Heating Electric
Cooling Refrigeration, Programmable Thmstat, Ceiling Fan(s)
Flooring Carpet, Tile
Fireplaces Number 1 Fireplace
Fireplaces Type 1 Fireplace, Gas
Fireplace Yes
Window Features Dual Pane
SPA Heated,Private
Laundry WshrDry HookUp Only
Exterior
Exterior Feature Other, Covered Patio(s), Private Street(s), Private Yard, Storage
Parking Features Dir Entry frm Garage, RV Gate, Separate Strge Area
Garage Spaces 3.0
Garage Description 3.0
Fence Block
Pool Variable Speed Pump, Heated, Private
Community Features Gated Community, Pickleball Court(s), Community Spa Htd, Community Spa, Community Pool Htd, Community Pool, Lake Subdivision, Golf, Tennis Court(s), Playground, Biking/Walking Path, Clubhouse, Fitness Center
Amenities Available Management, Rental OK (See Rmks)
View Mountain(s)
Roof Type Tile
Private Pool Yes
Building
Lot Description Desert Front, On Golf Course, Cul-De-Sac, Gravel/Stone Front, Synthetic Grass Back
Story 1
Builder Name T.W. Lewis
Sewer Public Sewer
Water City Water
Architectural Style Ranch
Structure Type Other,Covered Patio(s),Private Street(s),Private Yard,Storage
New Construction No
Schools
Elementary Schools Westar Elementary School
Middle Schools Westar Elementary School
High Schools Estrella Foothills High School
School District Buckeye Union High School District
Others
HOA Name Estrella Mnt Ranch
HOA Fee Include Maintenance Grounds,Street Maint
Senior Community No
Tax ID 400-81-243
Ownership Fee Simple
Acceptable Financing Conventional, FHA, VA Loan
Horse Property N
Listing Terms Conventional, FHA, VA Loan
Financing Conventional
Read Less Info
Want to know what your home might be worth? Contact us for a FREE valuation!

Our team is ready to help you sell your home for the highest possible price ASAP

Copyright 2025 Arizona Regional Multiple Listing Service, Inc. All rights reserved.
Bought with Realty ONE Group
GET MORE INFORMATION
REALTOR®, Broker, Investor | Lic# OR 930200328 | AZ SA708210000






