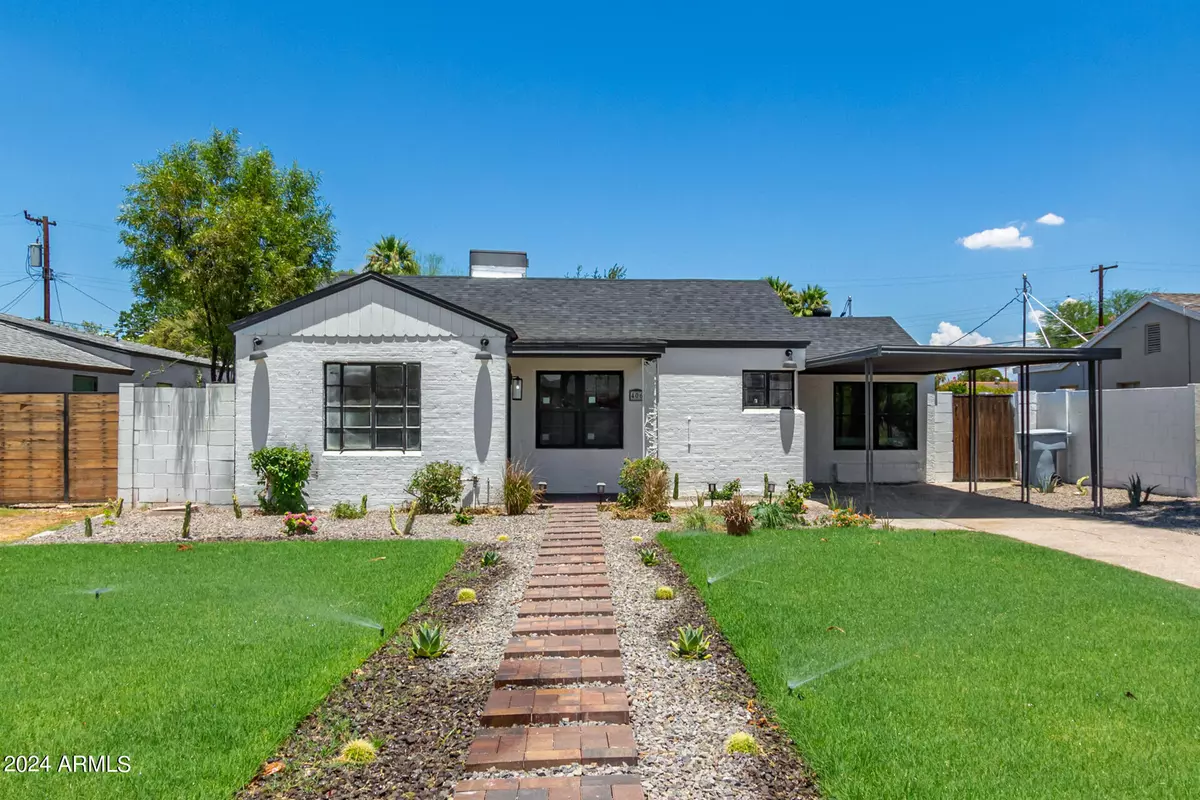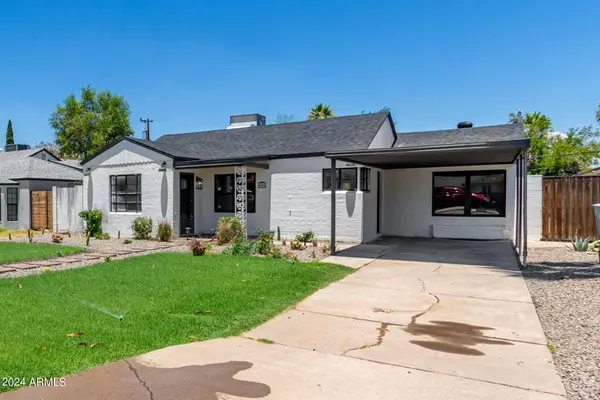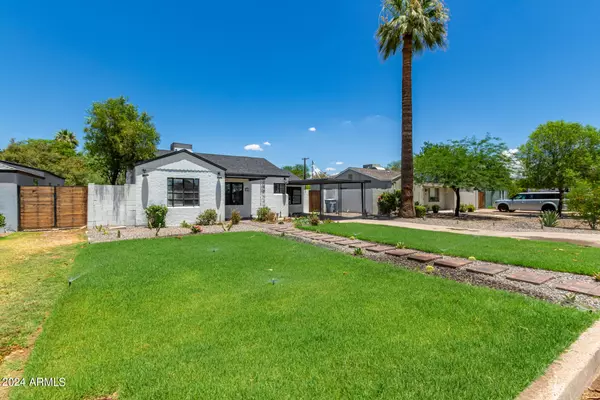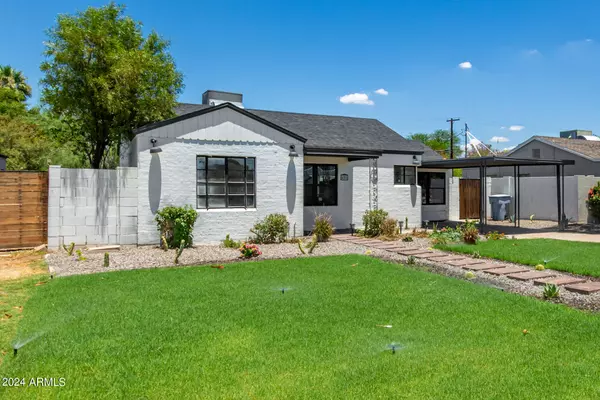$550,000
$550,000
For more information regarding the value of a property, please contact us for a free consultation.
2 Beds
2 Baths
1,283 SqFt
SOLD DATE : 08/16/2024
Key Details
Sold Price $550,000
Property Type Single Family Home
Sub Type Single Family - Detached
Listing Status Sold
Purchase Type For Sale
Square Footage 1,283 sqft
Price per Sqft $428
Subdivision South Pierson Place
MLS Listing ID 6711128
Sold Date 08/16/24
Bedrooms 2
HOA Y/N No
Originating Board Arizona Regional Multiple Listing Service (ARMLS)
Year Built 1944
Annual Tax Amount $1,972
Tax Year 2023
Lot Size 7,770 Sqft
Acres 0.18
Property Description
Beautiful remodeled Home in Central Phoenix, This home is Located in the very desirable Pierson Place Historic District.
- close to Melrose District and Camelback corridor! Both Charm and Cozy, This home boasts a remodeled kitchen with 42'' wall cabinets. granite and quartz counters.
New appliances, Master Suite Bathroom with 83'' dual Vanity with quartz, walk in shower and separate Bathtub. and walk-in closet. Hall Bath also has a walk in shower with beautiful tile on walls. Enjoy the peaceful evenings surrounded with threes and plants and birds and much more. Also there is enough rooms extend to a third bedroom and to build your own pool on the back yard. come and see it. this home won't last.
Location
State AZ
County Maricopa
Community South Pierson Place
Direction South on #rd Ave, to Coolidge St., West to Property on the North Side of Street.
Rooms
Den/Bedroom Plus 2
Separate Den/Office N
Interior
Interior Features Eat-in Kitchen, Breakfast Bar, Kitchen Island, Pantry, Double Vanity, Full Bth Master Bdrm, Separate Shwr & Tub, Granite Counters
Heating Other, Ceiling
Cooling Refrigeration, Ceiling Fan(s)
Flooring Tile
Fireplaces Type Fire Pit
Fireplace Yes
Window Features Dual Pane,Low-E
SPA None
Laundry WshrDry HookUp Only
Exterior
Carport Spaces 1
Fence Block, Chain Link
Pool None
Landscape Description Irrigation Back, Irrigation Front
Utilities Available APS
Amenities Available None
Roof Type Composition
Private Pool No
Building
Lot Description Alley, Dirt Back, Gravel/Stone Back, Grass Front, Auto Timer H2O Front, Irrigation Front, Irrigation Back
Story 1
Builder Name UK
Sewer Public Sewer
Water City Water
New Construction No
Schools
Elementary Schools Solano School
Middle Schools Osborn Middle School
High Schools Central High School
School District Phoenix Union High School District
Others
HOA Fee Include Other (See Remarks)
Senior Community No
Tax ID 155-34-015
Ownership Fee Simple
Acceptable Financing Conventional, FHA, VA Loan
Horse Property N
Listing Terms Conventional, FHA, VA Loan
Financing Conventional
Read Less Info
Want to know what your home might be worth? Contact us for a FREE valuation!

Our team is ready to help you sell your home for the highest possible price ASAP

Copyright 2024 Arizona Regional Multiple Listing Service, Inc. All rights reserved.
Bought with Blocks Brokerage LLC
GET MORE INFORMATION

REALTOR®, Broker, Investor | Lic# OR 930200328 | AZ SA708210000






