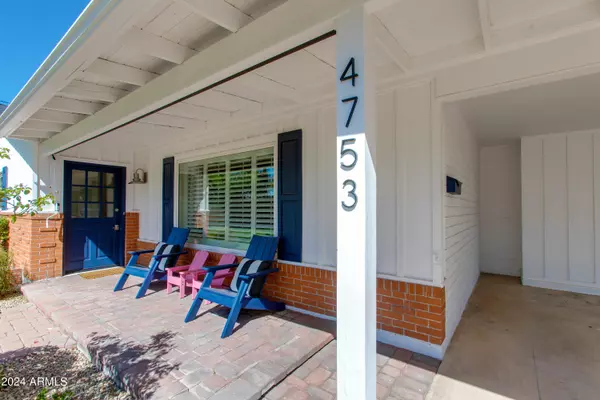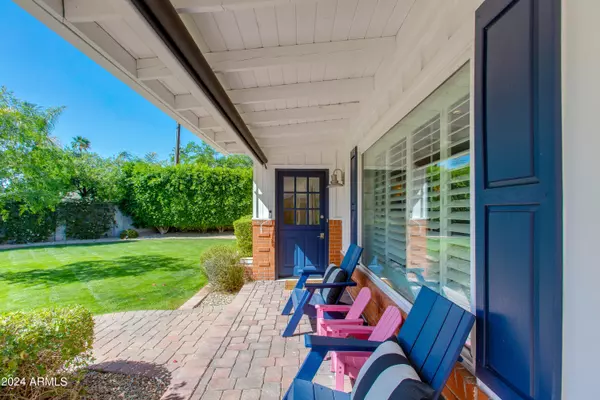$1,225,000
$1,225,000
For more information regarding the value of a property, please contact us for a free consultation.
3 Beds
2 Baths
1,840 SqFt
SOLD DATE : 08/08/2024
Key Details
Sold Price $1,225,000
Property Type Single Family Home
Sub Type Single Family - Detached
Listing Status Sold
Purchase Type For Sale
Square Footage 1,840 sqft
Price per Sqft $665
Subdivision Camelback Del Este 2
MLS Listing ID 6715432
Sold Date 08/08/24
Style Ranch
Bedrooms 3
HOA Y/N No
Originating Board Arizona Regional Multiple Listing Service (ARMLS)
Year Built 1959
Annual Tax Amount $4,386
Tax Year 2023
Lot Size 9,701 Sqft
Acres 0.22
Property Description
Welcome to your new home in the charming Arcadia Lite neighborhood! This beautifully designed house offers a spacious and open floor plan with plenty of natural light. The living area is perfect for entertaining, featuring a built-in entertainment center that provides ample storage. The modern kitchen is a chef's dream, complete with an eat-in area, an oversized quartz waterfall center island, subway tile backsplash, and stainless steel appliances. You'll find plenty of cabinet space to keep everything organized. The hallway includes a convenient built-in drop zone, ideal for extra storage and organization. The primary bedroom is a retreat, featuring a stylish board and batten accent wall and his-and-hers closets. The primary bathroom offers dual sinks and a luxurious walk-in tiled shower. Additionally, there is an office space adjacent to the primary bedroom, perfect for working from home.The laundry room is spacious and well-equipped, featuring an extra sink, ample counter space, and storage options. Step outside to the backyard, where you'll discover a paver-covered patio, a refreshing pool, and a large grassy area for outdoor activities and relaxation. This home is conveniently located near popular local spots such as LGO, Ingos, and Postinos, making it easy to enjoy the vibrant neighborhood. Welcome to your new home!
Location
State AZ
County Maricopa
Community Camelback Del Este 2
Direction East to 34th Pl. South on 34th Pl. to Mariposa St. West on Mariposa. Mariposa curves and turns into 33rd Pl. Home is on east side of the street.
Rooms
Other Rooms Great Room
Den/Bedroom Plus 4
Separate Den/Office Y
Interior
Interior Features Eat-in Kitchen, Breakfast Bar, Kitchen Island, 3/4 Bath Master Bdrm, Double Vanity, High Speed Internet
Heating Natural Gas
Cooling Refrigeration
Flooring Tile, Wood
Fireplaces Number No Fireplace
Fireplaces Type None
Fireplace No
SPA None
Laundry WshrDry HookUp Only
Exterior
Carport Spaces 2
Fence Block
Pool Private
Utilities Available SRP
Amenities Available Self Managed
Roof Type Composition
Private Pool Yes
Building
Lot Description Sprinklers In Rear, Sprinklers In Front, Grass Front, Grass Back, Auto Timer H2O Front, Auto Timer H2O Back
Story 1
Builder Name Uknown
Sewer Public Sewer
Water City Water
Architectural Style Ranch
New Construction No
Schools
Elementary Schools Biltmore Preparatory Academy
Middle Schools Biltmore Preparatory Academy
High Schools Camelback High School
School District Phoenix Union High School District
Others
HOA Fee Include Other (See Remarks)
Senior Community No
Tax ID 170-20-064
Ownership Fee Simple
Acceptable Financing Conventional
Horse Property N
Listing Terms Conventional
Financing Cash
Special Listing Condition N/A, Owner/Agent
Read Less Info
Want to know what your home might be worth? Contact us for a FREE valuation!

Our team is ready to help you sell your home for the highest possible price ASAP

Copyright 2025 Arizona Regional Multiple Listing Service, Inc. All rights reserved.
Bought with Realty Executives
GET MORE INFORMATION
REALTOR®, Broker, Investor | Lic# OR 930200328 | AZ SA708210000






