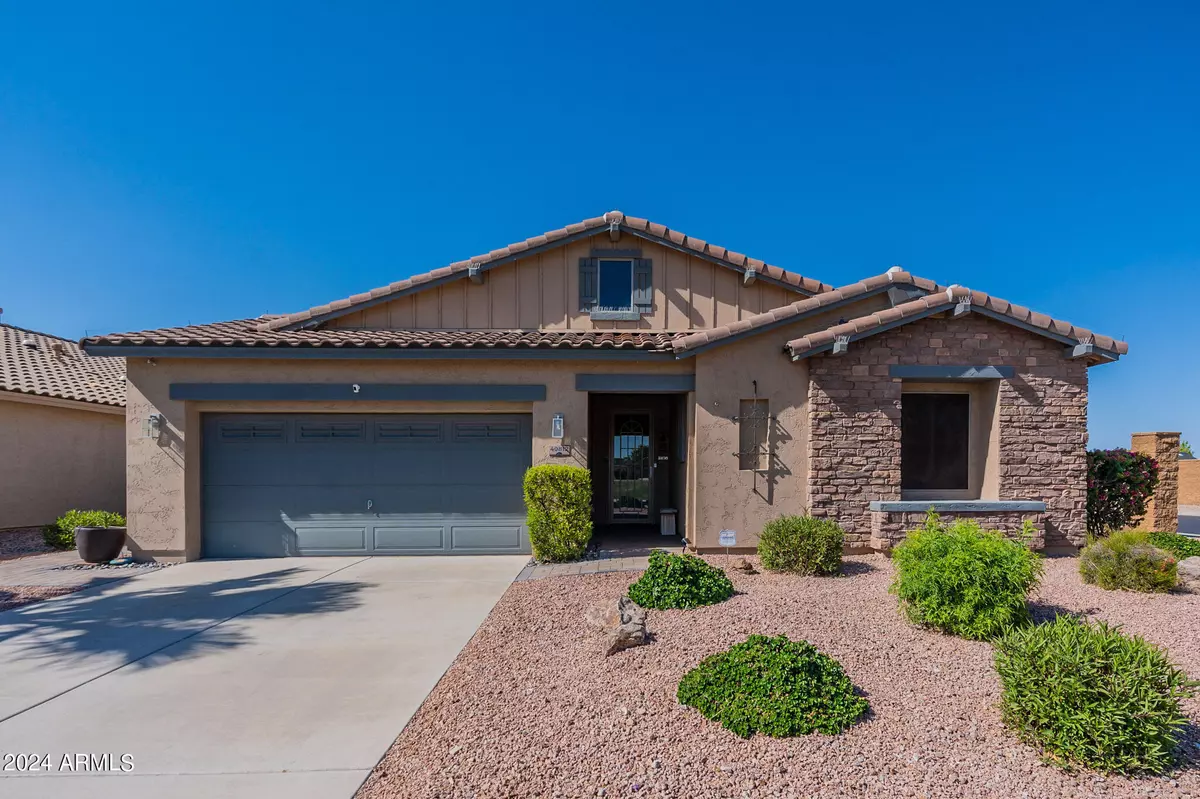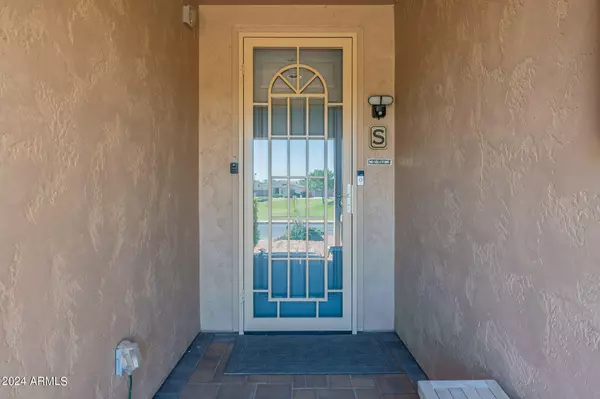$460,000
$479,900
4.1%For more information regarding the value of a property, please contact us for a free consultation.
4 Beds
2.5 Baths
2,191 SqFt
SOLD DATE : 08/05/2024
Key Details
Sold Price $460,000
Property Type Single Family Home
Sub Type Single Family - Detached
Listing Status Sold
Purchase Type For Sale
Square Footage 2,191 sqft
Price per Sqft $209
Subdivision Rancho El Dorado Phase Iii Parcel 36B
MLS Listing ID 6709356
Sold Date 08/05/24
Style Santa Barbara/Tuscan
Bedrooms 4
HOA Fees $73/mo
HOA Y/N Yes
Originating Board Arizona Regional Multiple Listing Service (ARMLS)
Year Built 2008
Annual Tax Amount $2,135
Tax Year 2023
Lot Size 8,156 Sqft
Acres 0.19
Property Description
Secure your dream oasis! Located on a corner lot in a lake neighborhood, this immaculate home boasts luxurious upgrades w/ a resort backyard, making everyday living feel like a vacation! Spacious living space w/ tile floors in main areas. Upgraded kitchen w/ massive island, granite counters, pantry, pull out shelves in cabinets & extended cabinets & drawers for storage. Greatroom w/ stone fireplace & large dining space. You will love the primary bed & bath w/ custom tile walk-in shower, double sinks & extra drawers & counter space. Huge walk-in closet w/ organizing system. Secondary bedrooms split from primary bed. Secondary bath also remodeled w/ tile surround. Laundry room w/ cabinets & built-in desk. Epoxy floors in garage & built in cabinets for storage. Your jaw will drop when you step out into the backyard with pool & jacuzzi. Backyard was redone in 2015 & includes new landscaping, artificial turf and pavers. No homes behind allows for perfect privacy. Home sits across from commuity play park & close to shopping, dining & golf course. This one is special!
Location
State AZ
County Pinal
Community Rancho El Dorado Phase Iii Parcel 36B
Direction East on Smith Enke Rd, Left on Chase Drive, Left on Powers Pkwy, First Left on Diamond Drive and then right on Bedford to house on the corner
Rooms
Other Rooms Great Room
Master Bedroom Split
Den/Bedroom Plus 4
Separate Den/Office N
Interior
Interior Features Breakfast Bar, 9+ Flat Ceilings, No Interior Steps, Soft Water Loop, Kitchen Island, Pantry, 3/4 Bath Master Bdrm, Double Vanity, High Speed Internet, Granite Counters
Heating Natural Gas
Cooling Refrigeration, Ceiling Fan(s)
Flooring Carpet, Tile
Fireplaces Type 1 Fireplace, Family Room, Gas
Fireplace Yes
Window Features Dual Pane
SPA Heated,Private
Exterior
Exterior Feature Covered Patio(s), Patio
Parking Features Attch'd Gar Cabinets, Dir Entry frm Garage, Electric Door Opener
Garage Spaces 2.0
Garage Description 2.0
Fence Block
Pool Private
Community Features Lake Subdivision, Playground, Biking/Walking Path
Utilities Available Other (See Remarks)
Amenities Available Rental OK (See Rmks)
Roof Type Tile
Private Pool Yes
Building
Lot Description Sprinklers In Rear, Sprinklers In Front, Corner Lot, Desert Front, Synthetic Grass Back, Auto Timer H2O Front, Auto Timer H2O Back
Story 1
Builder Name Meritage Homes
Sewer Public Sewer
Water Pvt Water Company
Architectural Style Santa Barbara/Tuscan
Structure Type Covered Patio(s),Patio
New Construction No
Schools
Elementary Schools Maricopa Wells Middle School
Middle Schools Maricopa Elementary School
High Schools Maricopa High School
School District Maricopa Unified School District
Others
HOA Name Rancho El Dorado
HOA Fee Include Maintenance Grounds
Senior Community No
Tax ID 512-45-395
Ownership Fee Simple
Acceptable Financing Conventional, FHA, VA Loan
Horse Property N
Listing Terms Conventional, FHA, VA Loan
Financing Conventional
Read Less Info
Want to know what your home might be worth? Contact us for a FREE valuation!

Our team is ready to help you sell your home for the highest possible price ASAP

Copyright 2025 Arizona Regional Multiple Listing Service, Inc. All rights reserved.
Bought with The Maricopa Real Estate Co
GET MORE INFORMATION
REALTOR®, Broker, Investor | Lic# OR 930200328 | AZ SA708210000






