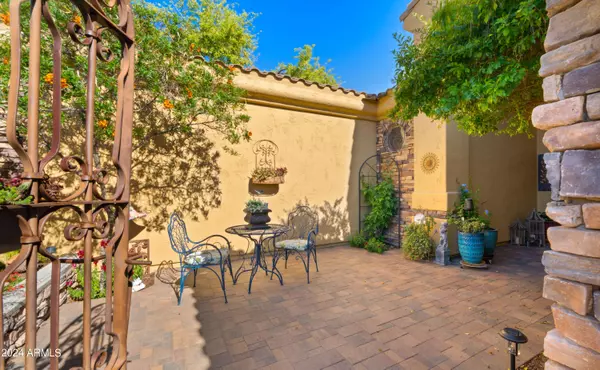$1,099,870
$1,099,870
For more information regarding the value of a property, please contact us for a free consultation.
4 Beds
3 Baths
3,140 SqFt
SOLD DATE : 07/26/2024
Key Details
Sold Price $1,099,870
Property Type Single Family Home
Sub Type Single Family - Detached
Listing Status Sold
Purchase Type For Sale
Square Footage 3,140 sqft
Price per Sqft $350
Subdivision Starlight Canyon
MLS Listing ID 6685931
Sold Date 07/26/24
Style Ranch
Bedrooms 4
HOA Fees $78/qua
HOA Y/N Yes
Originating Board Arizona Regional Multiple Listing Service (ARMLS)
Year Built 2003
Annual Tax Amount $4,005
Tax Year 2023
Lot Size 0.422 Acres
Acres 0.42
Property Description
This beautiful home is a blend of impressive and thoughtful design and is situated on a quiet cul-de-sac lot in highly sought North Peoria! You will be greeted by an antique gate opening to a serene courtyard area. Upon entering the home, you will be welcomed by the open concept living/dining area highlighted by a 20' span of glass doors that gazes upon the beautiful tranquil backyard. The dining area leads into the kitchen that offers sophisticated custom cabinetry, granite countertops, s/s appliances, a full slab kitchen island and walk-in pantry! From there, the kitchen opens to the family room with a custom built-in wall unit and fireplace, making it ideal for hosting events ranging from casual family dinners to large gatherings! The large master bedroom impresses with its recently remodeled en suite bathroom. The bathroom is fitted with a beautifully tiled massive walk-in shower, separate vanities, freestanding tub, and private toilet room. The designer tile wall behind the freestanding tub and the herringbone wood ceiling above add a luxurious element. Let's not forget the huge walk-in master closet, as well! The hall bath has also been recently updated with a beautiful furniture-style double sink vanity w/copper vessel sinks and a timeless tiled tub shower combo with a sliding glass enclosure! There are 3 other bedrooms, with the oversized 3rd bedroom featuring a door leading out to the "secret garden" side yard! The home boasts of a 1056 sf RV Garage w/220 outlet, concrete pad for parking trucks, trailers, etc, RV Gate for easy access and a RV dump station! The backyard is filled with colorful plants, a natural stone rock waterfall, built-in wood burning fireplace, huge covered patio, an absolute entertainer's dream! New wood look tile throughout in 2021, new interior paint & 6 1/4" baseboards in 2022, new pavers in 2023 and new exterior paint in 2023! The roof has been professionally maintained annually for the last 14 years! This home has a sense of spaciousness and tranquility and has been meticulously maintained and loved by its current owners! Come take a look and see what you've been missing!
Location
State AZ
County Maricopa
Community Starlight Canyon
Direction 83rd Ave/Pinnacle Peak, East to 81st Ave, 81st Ave North to second right on Camino De Oro. Home is on right at bottom of culdesac
Rooms
Other Rooms Great Room
Guest Accommodations 300.0
Master Bedroom Split
Den/Bedroom Plus 4
Separate Den/Office N
Interior
Interior Features Eat-in Kitchen, Central Vacuum, No Interior Steps, Soft Water Loop, Kitchen Island, Pantry, Double Vanity, Full Bth Master Bdrm, Separate Shwr & Tub, High Speed Internet, Granite Counters
Heating Natural Gas
Cooling Refrigeration, Programmable Thmstat, Ceiling Fan(s)
Flooring Tile
Fireplaces Type 2 Fireplace, Exterior Fireplace, Family Room
Fireplace Yes
Window Features Dual Pane
SPA None
Exterior
Exterior Feature Covered Patio(s), Patio, Private Yard, Storage, Built-in Barbecue, Separate Guest House
Parking Features Attch'd Gar Cabinets, Dir Entry frm Garage, Electric Door Opener, RV Gate, RV Access/Parking, RV Garage
Garage Spaces 8.0
Garage Description 8.0
Fence Block
Pool None
Utilities Available APS, SW Gas
Amenities Available Management, Rental OK (See Rmks)
View Mountain(s)
Roof Type Tile,Rolled/Hot Mop
Accessibility Bath Lever Faucets
Private Pool No
Building
Lot Description Cul-De-Sac, Grass Front, Grass Back
Story 1
Builder Name Southwest Home Builders
Sewer Public Sewer
Water Pvt Water Company
Architectural Style Ranch
Structure Type Covered Patio(s),Patio,Private Yard,Storage,Built-in Barbecue, Separate Guest House
New Construction No
Schools
Elementary Schools Frontier Elementary School
Middle Schools Frontier Elementary School
High Schools Sunrise Elementary School
School District Peoria Unified School District
Others
HOA Name Starlight Canyon
HOA Fee Include Maintenance Grounds
Senior Community No
Tax ID 201-14-404
Ownership Fee Simple
Acceptable Financing Conventional, VA Loan
Horse Property N
Listing Terms Conventional, VA Loan
Financing Cash
Special Listing Condition Owner/Agent
Read Less Info
Want to know what your home might be worth? Contact us for a FREE valuation!

Our team is ready to help you sell your home for the highest possible price ASAP

Copyright 2024 Arizona Regional Multiple Listing Service, Inc. All rights reserved.
Bought with HomeSmart
GET MORE INFORMATION

REALTOR®, Broker, Investor | Lic# OR 930200328 | AZ SA708210000






