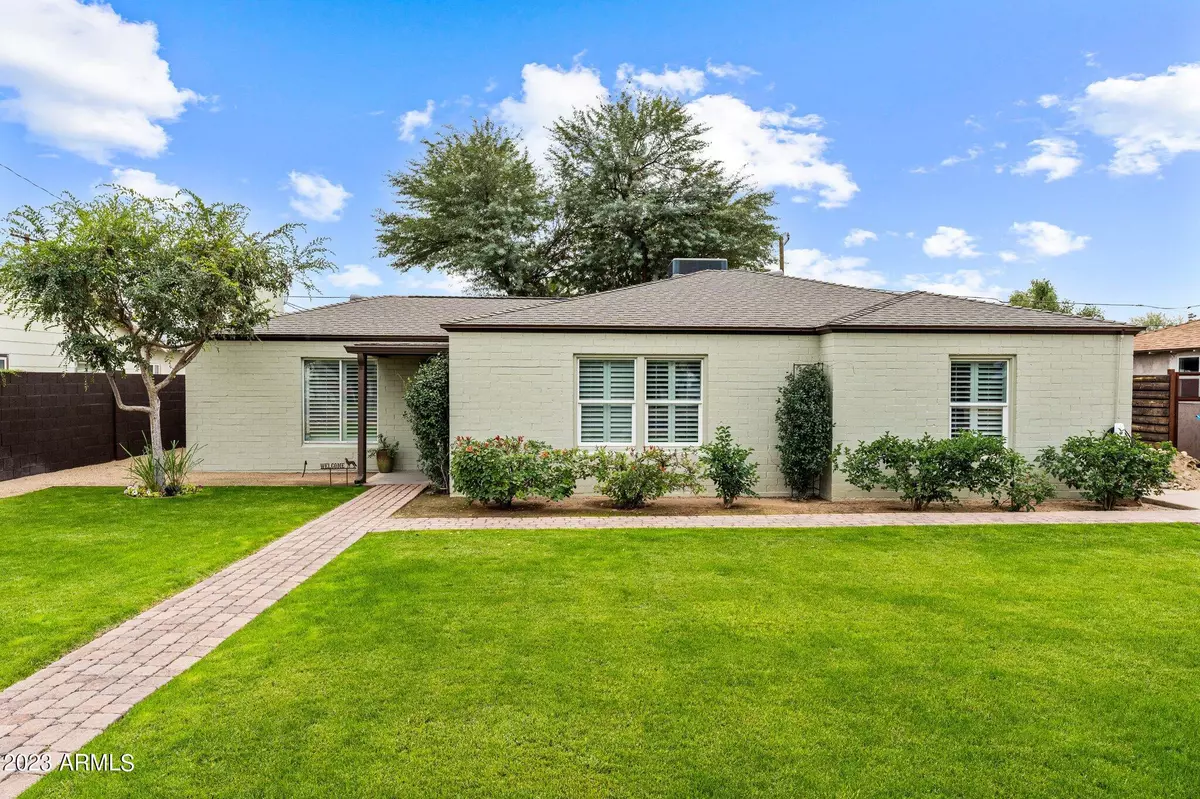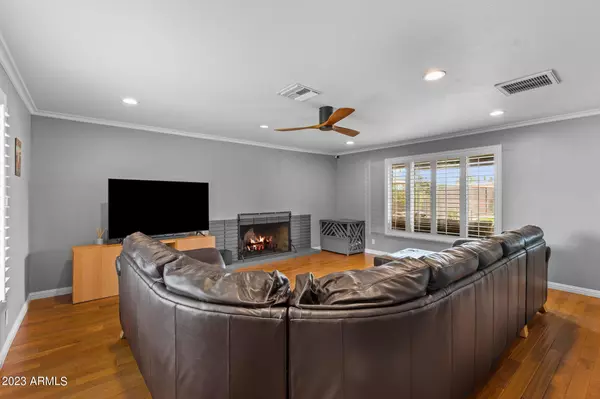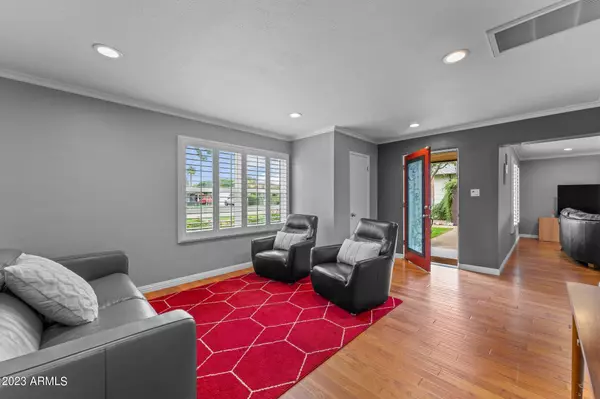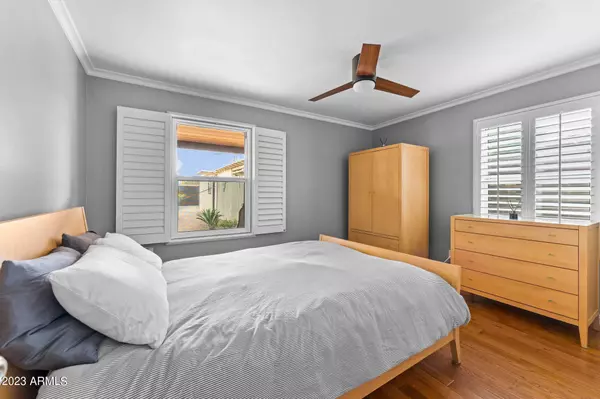$557,000
$569,999
2.3%For more information regarding the value of a property, please contact us for a free consultation.
2 Beds
1 Bath
1,306 SqFt
SOLD DATE : 07/18/2024
Key Details
Sold Price $557,000
Property Type Single Family Home
Sub Type Single Family - Detached
Listing Status Sold
Purchase Type For Sale
Square Footage 1,306 sqft
Price per Sqft $426
Subdivision South Pierson Place
MLS Listing ID 6636647
Sold Date 07/18/24
Style Ranch
Bedrooms 2
HOA Y/N No
Originating Board Arizona Regional Multiple Listing Service (ARMLS)
Year Built 1944
Annual Tax Amount $1,809
Tax Year 2023
Lot Size 8,843 Sqft
Acres 0.2
Property Description
Charming, updated 2 bedroom home located in Central Phoenix- close to Melrose District and Camelback corridor! This home boasts a remodeled kitchen, updated appliances, with a peaceful back yard-prefect for entertaining. Inside you will find a modern, clean look with a cozy fireplace in the living area. Bathroom is updated with BIG walk in shower. Closet and storage throughout the home and placed conveniently with indoor washer/dryer. Back patio is ready for entertaining featuring a misting system, HANDMADE gas lanterns from New Orleans, a BBQ Island, great storage shed and more walled in space behind the back gate- perfect for a garden, dog run or batting cage! The home is placed in a central area- close to dining, shopping, schools, park, light rail and so much more! Turn Key Read
Location
State AZ
County Maricopa
Community South Pierson Place
Direction South on Central from Camelback, west on Coolidge St. Home will be on your left, 501 W Coolidge.
Rooms
Master Bedroom Not split
Den/Bedroom Plus 2
Separate Den/Office N
Interior
Interior Features See Remarks, Eat-in Kitchen, No Interior Steps, Pantry
Heating Natural Gas
Cooling Refrigeration, Programmable Thmstat, Ceiling Fan(s)
Flooring Wood, Sustainable
Fireplaces Type 1 Fireplace, Family Room
Fireplace Yes
Window Features Sunscreen(s),Dual Pane
SPA None
Exterior
Exterior Feature Covered Patio(s), Misting System, Patio, Private Yard, Storage
Parking Features Unassigned
Carport Spaces 2
Fence Block
Pool None
Landscape Description Irrigation Back
Community Features Near Light Rail Stop, Near Bus Stop, Historic District
Utilities Available APS, SW Gas
Amenities Available None
Roof Type Composition
Private Pool No
Building
Lot Description Alley, Desert Back, Desert Front, Grass Front, Synthetic Grass Back, Irrigation Back
Story 1
Builder Name Unknown
Sewer Sewer in & Cnctd
Water City Water
Architectural Style Ranch
Structure Type Covered Patio(s),Misting System,Patio,Private Yard,Storage
New Construction No
Schools
Elementary Schools Solano School
Middle Schools Osborn Middle School
High Schools Central High School
School District Phoenix Union High School District
Others
HOA Fee Include No Fees
Senior Community No
Tax ID 155-34-059
Ownership Fee Simple
Acceptable Financing Conventional, 1031 Exchange, FHA, VA Loan
Horse Property N
Listing Terms Conventional, 1031 Exchange, FHA, VA Loan
Financing Conventional
Read Less Info
Want to know what your home might be worth? Contact us for a FREE valuation!

Our team is ready to help you sell your home for the highest possible price ASAP

Copyright 2024 Arizona Regional Multiple Listing Service, Inc. All rights reserved.
Bought with My Home Group Real Estate
GET MORE INFORMATION

REALTOR®, Broker, Investor | Lic# OR 930200328 | AZ SA708210000






