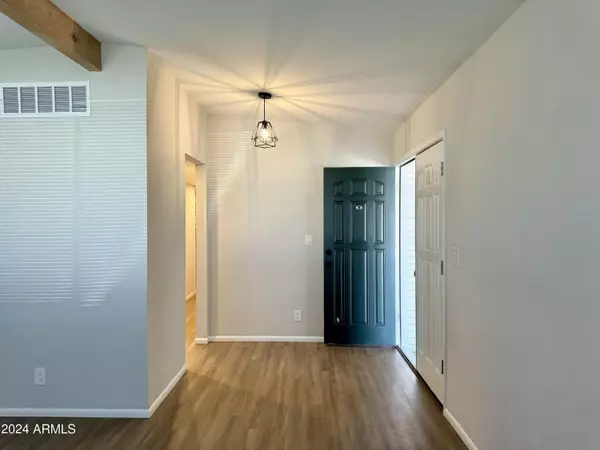$351,000
$355,000
1.1%For more information regarding the value of a property, please contact us for a free consultation.
3 Beds
1 Bath
1,022 SqFt
SOLD DATE : 07/17/2024
Key Details
Sold Price $351,000
Property Type Single Family Home
Sub Type Single Family - Detached
Listing Status Sold
Purchase Type For Sale
Square Footage 1,022 sqft
Price per Sqft $343
Subdivision Mesa Country Club Park
MLS Listing ID 6715263
Sold Date 07/17/24
Bedrooms 3
HOA Y/N No
Originating Board Arizona Regional Multiple Listing Service (ARMLS)
Year Built 1964
Annual Tax Amount $811
Tax Year 2023
Lot Size 6,913 Sqft
Acres 0.16
Property Description
Artfully updated with an eye on fresh modern design, this home will greet you at the grand front entrance, french doors will make moving in a breeze! Open concept floor plan takes you around to the main living/dining room with gorgeous vaulted wood beam and into the remodeled kitchen with quartz countertops, clean white cabinet lines accented with matte black hardware, all new appliances. Bonus area with laundry and space for air hockey or home office. NEW WINDOWS! The hallway features 2 storage/pantry closets, and leads to 3 bedrooms and a remodeled bath. Fill the tub with bubbles and relax in this Scandi inspired space while thinking, you just made the best purchase of your life!
RV GATE, DRIVEWAY!
CLOSE TO PHX, ATHLETICS/CUBS SPRING TRAINING, SHOPPING, GROCERIES... CONVENIENT!!!
Location
State AZ
County Maricopa
Community Mesa Country Club Park
Direction From Loop 202, exit at McKellips Rd and drive east on McKellips past light at Contry Club Dr, first right past the light is N Lebaron, property is corner house, 1958 N Lebaron Mesa, AZ 85201.
Rooms
Master Bedroom Not split
Den/Bedroom Plus 3
Separate Den/Office N
Interior
Interior Features Vaulted Ceiling(s), Full Bth Master Bdrm, High Speed Internet
Heating Electric
Cooling Refrigeration, Programmable Thmstat
Flooring Vinyl, Tile
Fireplaces Number No Fireplace
Fireplaces Type None
Fireplace No
Window Features Dual Pane,Low-E,Vinyl Frame
SPA None
Laundry WshrDry HookUp Only
Exterior
Exterior Feature Covered Patio(s), Patio, Storage
Parking Features RV Gate, Separate Strge Area, Side Vehicle Entry, RV Access/Parking
Carport Spaces 1
Fence Block, Wood
Pool None
Utilities Available SRP
Amenities Available None
Roof Type Composition
Private Pool No
Building
Lot Description Corner Lot, Grass Front
Story 1
Builder Name UNKNOWN
Sewer Public Sewer
Water City Water
Structure Type Covered Patio(s),Patio,Storage
New Construction No
Schools
Elementary Schools Whitman Elementary School
Middle Schools Carson Junior High School
High Schools Westwood High School
School District Mesa Unified District
Others
HOA Fee Include No Fees
Senior Community No
Tax ID 136-28-068
Ownership Fee Simple
Acceptable Financing Conventional, FHA, VA Loan
Horse Property N
Listing Terms Conventional, FHA, VA Loan
Financing Conventional
Special Listing Condition N/A, Owner/Agent
Read Less Info
Want to know what your home might be worth? Contact us for a FREE valuation!

Our team is ready to help you sell your home for the highest possible price ASAP

Copyright 2025 Arizona Regional Multiple Listing Service, Inc. All rights reserved.
Bought with My Home Group Real Estate
GET MORE INFORMATION
REALTOR®, Broker, Investor | Lic# OR 930200328 | AZ SA708210000






