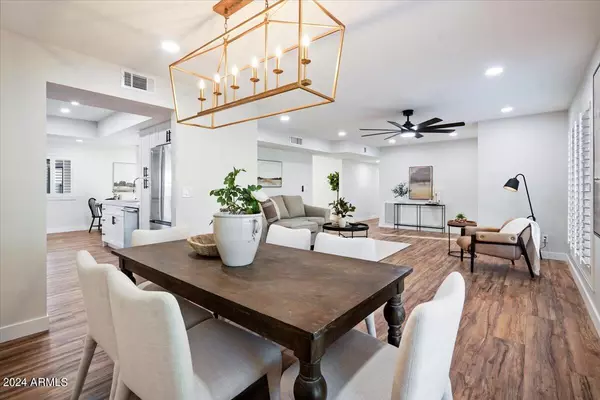$1,180,000
$1,249,000
5.5%For more information regarding the value of a property, please contact us for a free consultation.
4 Beds
3.5 Baths
2,875 SqFt
SOLD DATE : 07/15/2024
Key Details
Sold Price $1,180,000
Property Type Single Family Home
Sub Type Single Family - Detached
Listing Status Sold
Purchase Type For Sale
Square Footage 2,875 sqft
Price per Sqft $410
Subdivision Lincoln View
MLS Listing ID 6699593
Sold Date 07/15/24
Bedrooms 4
HOA Y/N No
Originating Board Arizona Regional Multiple Listing Service (ARMLS)
Year Built 1971
Annual Tax Amount $5,306
Tax Year 2023
Lot Size 10,012 Sqft
Acres 0.23
Property Description
Behold, a splendid vision nestled against the majestic Phoenix Mountains Preserve in the sought after Madison School District - a radiant beacon of light and nature as your eternal backdrop! This home transcends mere residency; it's a panoramic canvas of possibilities, nestled in the heart of our illustrious city. With swift access to AZ51, every corner of The Valley is a whisk away, as easy as pie, really.
Now, let's delve into the attached guest house, or 'casita' if you fancy, boasting its own private entry. Envision it as your auxiliary dwelling, a secluded office sanctuary, quarters for the in-laws, or even a separate rental unit - the possibilities are endless. And the pool? Oh, it's simply resplendent, a shimmering jewel in the desert sun.
Adjacent to the home lies a bonus room, a hidden gem waiting to be transformed into whatever your imagination desires. Not to be overlooked, the garage features a spacious storage room, a treasure trove for the space-seeking soul.
The pièce de résistance? A top-to-bottom, just-completed remodel that has breathed new life into every inch of this abode. From new drywall and chic synthetic stucco exterior walls to a robust new roof and upgraded AC, no detail has been overlooked. The alluring new flooring, comprehensive electrical enhancements, and a low-maintenance garden add to the appeal.
The culinary space and lavatories have undergone a complete metamorphosis, ensuring that every moment spent is a moment cherished. The pool's machinery has been meticulously serviced, and the pool itself has been freshly acid-washed, ensuring your first dip is as refreshing as a morning dew.
With a spanking new water heater and a host of other enhancements, one can't help but wonder: Is this your new abode of delight or perhaps a lucrative vacation rental? Ah, the luxury of options! This unique property offers them generously.
Will you seize the opportunity to claim this jewel of The Valley? The stage is set for your grand entrance - shall we?
Location
State AZ
County Maricopa
Community Lincoln View
Direction Heading west on Lincoln Dr. Turn right on 22nd St. Home is on the left side.
Rooms
Other Rooms Guest Qtrs-Sep Entrn, BonusGame Room
Master Bedroom Downstairs
Den/Bedroom Plus 6
Separate Den/Office Y
Interior
Interior Features Master Downstairs, Eat-in Kitchen, Breakfast Bar, No Interior Steps, Pantry, 3/4 Bath Master Bdrm, Double Vanity, High Speed Internet
Heating Mini Split, Electric
Cooling Refrigeration, Programmable Thmstat, Mini Split, Wall/Window Unit(s), Ceiling Fan(s)
Flooring Vinyl
Fireplaces Type 1 Fireplace, Fire Pit, Family Room
Fireplace Yes
Window Features Dual Pane,Vinyl Frame
SPA None
Laundry WshrDry HookUp Only
Exterior
Exterior Feature Balcony, Covered Patio(s), Gazebo/Ramada
Parking Features Dir Entry frm Garage, Electric Door Opener, Separate Strge Area
Garage Spaces 2.0
Garage Description 2.0
Fence Block, Wood
Pool Private
Community Features Biking/Walking Path
Utilities Available APS, SW Gas
Amenities Available None
View City Lights, Mountain(s)
Roof Type Foam
Private Pool Yes
Building
Lot Description Sprinklers In Rear, Sprinklers In Front, Synthetic Grass Frnt, Synthetic Grass Back, Auto Timer H2O Front, Auto Timer H2O Back
Story 2
Builder Name Unknown
Sewer Sewer in & Cnctd, Public Sewer
Water City Water
Structure Type Balcony,Covered Patio(s),Gazebo/Ramada
New Construction No
Schools
Elementary Schools Madison Heights Elementary School
Middle Schools Madison Heights Elementary School
High Schools Camelback High School
School District Phoenix Union High School District
Others
HOA Fee Include No Fees
Senior Community No
Tax ID 164-28-049
Ownership Fee Simple
Acceptable Financing Conventional, VA Loan
Horse Property N
Listing Terms Conventional, VA Loan
Financing Conventional
Read Less Info
Want to know what your home might be worth? Contact us for a FREE valuation!

Our team is ready to help you sell your home for the highest possible price ASAP

Copyright 2025 Arizona Regional Multiple Listing Service, Inc. All rights reserved.
Bought with Gilmore R. E. & Management
GET MORE INFORMATION
REALTOR®, Broker, Investor | Lic# OR 930200328 | AZ SA708210000






