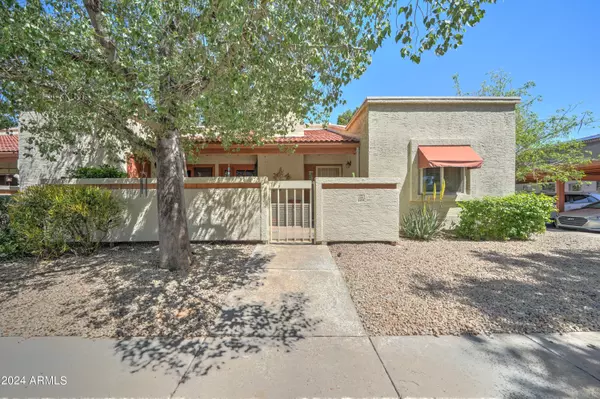$270,000
$276,000
2.2%For more information regarding the value of a property, please contact us for a free consultation.
2 Beds
2 Baths
1,051 SqFt
SOLD DATE : 07/15/2024
Key Details
Sold Price $270,000
Property Type Townhouse
Sub Type Townhouse
Listing Status Sold
Purchase Type For Sale
Square Footage 1,051 sqft
Price per Sqft $256
Subdivision Copper Hills Lot 101A-142A 101B-160B Tr A-G
MLS Listing ID 6688923
Sold Date 07/15/24
Bedrooms 2
HOA Fees $293/mo
HOA Y/N Yes
Originating Board Arizona Regional Multiple Listing Service (ARMLS)
Year Built 1985
Annual Tax Amount $478
Tax Year 2023
Lot Size 1,532 Sqft
Acres 0.04
Property Description
Gorgeous single level townhome with split floor plan & private front patio with yard & storage room. Vaulted great room has a fireplace & French door leading to the patio/yard. Big dining area is next to the kitchen. The kitchen features a long breakfast bar, some newer appliances & separate laundry room with large pantry. The primary bedroom has a French door to the patio & a walk in closet. The 2nd bedroom is spacious & close to the hall bath. Both bathrooms have been updated. There's a few newer windows & all new blinds. HVAC system was replaced in 2015. Both entryways have screened doors. This cozy subdivision has a community pool & clubhouse. 1 covered & 1 uncov. parking space is assigned & has easy access to the unit. Roof assessment has been paid. You will truly love this home!
Location
State AZ
County Maricopa
Community Copper Hills Lot 101A-142A 101B-160B Tr A-G
Direction S on 35th Ave to Monte Cristo, W. to Main Entrance (middle entrance) straight to end -home on left-end/ corner unit. Park in visitor parking and go to front door vs patio door
Rooms
Other Rooms Great Room
Master Bedroom Split
Den/Bedroom Plus 2
Separate Den/Office N
Interior
Interior Features Breakfast Bar, Vaulted Ceiling(s), Pantry, 3/4 Bath Master Bdrm, High Speed Internet, Laminate Counters
Heating Electric
Cooling Refrigeration, Ceiling Fan(s)
Flooring Carpet, Laminate, Tile
Fireplaces Type 1 Fireplace, Living Room
Fireplace Yes
SPA None
Exterior
Exterior Feature Covered Patio(s), Private Yard, Storage
Parking Features Assigned, Community Structure
Carport Spaces 2
Fence Partial
Pool None
Community Features Community Pool, Clubhouse
Utilities Available APS
Amenities Available Management
Roof Type Tile
Private Pool No
Building
Story 1
Builder Name unk
Sewer Public Sewer
Water City Water
Structure Type Covered Patio(s),Private Yard,Storage
New Construction No
Schools
Elementary Schools Sunburst School
Middle Schools Desert Foothills Middle School
High Schools Greenway High School
School District Glendale Union High School District
Others
HOA Name Copper Hills
HOA Fee Include Roof Repair,Insurance,Sewer,Maintenance Grounds,Trash,Water,Roof Replacement,Maintenance Exterior
Senior Community No
Tax ID 207-15-121
Ownership Fee Simple
Acceptable Financing Conventional, VA Loan
Horse Property N
Listing Terms Conventional, VA Loan
Financing Other
Read Less Info
Want to know what your home might be worth? Contact us for a FREE valuation!

Our team is ready to help you sell your home for the highest possible price ASAP

Copyright 2024 Arizona Regional Multiple Listing Service, Inc. All rights reserved.
Bought with Long Realty Jasper Associates
GET MORE INFORMATION

REALTOR®, Broker, Investor | Lic# OR 930200328 | AZ SA708210000






