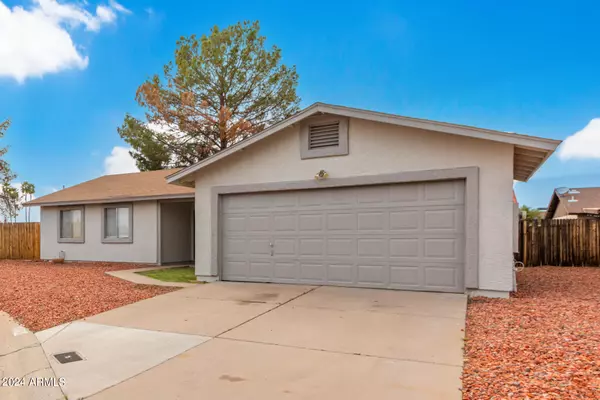$365,000
$359,000
1.7%For more information regarding the value of a property, please contact us for a free consultation.
3 Beds
2 Baths
1,220 SqFt
SOLD DATE : 06/12/2024
Key Details
Sold Price $365,000
Property Type Single Family Home
Sub Type Single Family - Detached
Listing Status Sold
Purchase Type For Sale
Square Footage 1,220 sqft
Price per Sqft $299
Subdivision Garden Villa 2
MLS Listing ID 6684247
Sold Date 06/12/24
Style Ranch
Bedrooms 3
HOA Fees $105/mo
HOA Y/N Yes
Originating Board Arizona Regional Multiple Listing Service (ARMLS)
Year Built 1985
Annual Tax Amount $1,034
Tax Year 2023
Lot Size 8,614 Sqft
Acres 0.2
Property Description
Welcome to Garden Villa! Great opportunity to own this turn-key home situated on a quiet cul-de-sac! The freshly painted interior comes complete with 3 beds and 2 baths. Features include wood-look flooring, neutral paint, window blinds, and a large living room designed for entertaining. Spacious eat-in kitchen provides track lighting, plenty of cabinets, and built-in appliances. The romantic primary bedroom awaits, offering direct outdoor access, a walk-in closet, and a private bathroom with a step-in shower. Secondary bedrooms have sliding door closets for convenience. With its covered patio, the relaxing backyard is the perfect spot for get-togethers or simply enjoying peaceful afternoons. Come and experience it for yourself!
Location
State AZ
County Maricopa
Community Garden Villa 2
Direction Head North on N 35th Ave. Left onto W Peoria Ave. Left onto W Dalphin Rd. Right onto N 41st Ave. Home will be on the right.
Rooms
Den/Bedroom Plus 3
Separate Den/Office N
Interior
Interior Features Eat-in Kitchen, No Interior Steps, 3/4 Bath Master Bdrm, High Speed Internet, Laminate Counters
Heating Electric
Cooling Refrigeration, Ceiling Fan(s)
Flooring Vinyl, Tile
Fireplaces Number No Fireplace
Fireplaces Type None
Fireplace No
Window Features Double Pane Windows
SPA None
Exterior
Exterior Feature Covered Patio(s)
Parking Features Dir Entry frm Garage, Electric Door Opener
Garage Spaces 2.0
Garage Description 2.0
Fence Block
Pool None
Community Features Community Pool, Tennis Court(s), Playground
Utilities Available APS
Amenities Available Management, Rental OK (See Rmks)
Roof Type Composition
Private Pool No
Building
Lot Description Cul-De-Sac, Dirt Back, Gravel/Stone Front, Grass Front
Story 1
Builder Name Unknown
Sewer Public Sewer
Water City Water
Architectural Style Ranch
Structure Type Covered Patio(s)
New Construction No
Schools
Elementary Schools Tumbleweed Elementary School
Middle Schools Cholla Middle School
High Schools Cortez High School
School District Glendale Union High School District
Others
HOA Name Garden Villa
HOA Fee Include Insurance,Maintenance Grounds
Senior Community No
Tax ID 149-37-402
Ownership Fee Simple
Acceptable Financing Conventional, FHA, VA Loan
Horse Property N
Listing Terms Conventional, FHA, VA Loan
Financing FHA
Read Less Info
Want to know what your home might be worth? Contact us for a FREE valuation!

Our team is ready to help you sell your home for the highest possible price ASAP

Copyright 2025 Arizona Regional Multiple Listing Service, Inc. All rights reserved.
Bought with A.Z. & Associates
GET MORE INFORMATION
REALTOR®, Broker, Investor | Lic# OR 930200328 | AZ SA708210000






