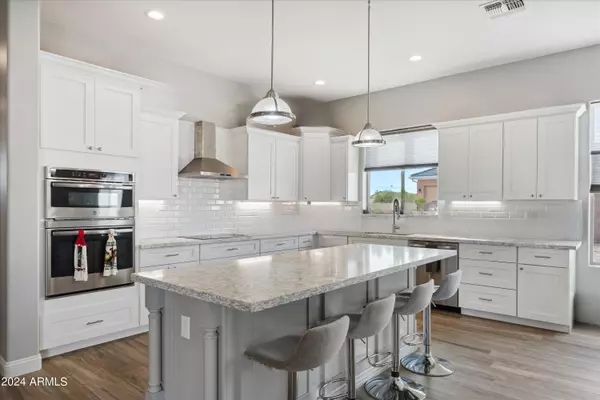$850,000
$850,000
For more information regarding the value of a property, please contact us for a free consultation.
4 Beds
4 Baths
3,274 SqFt
SOLD DATE : 06/03/2024
Key Details
Sold Price $850,000
Property Type Single Family Home
Sub Type Single Family - Detached
Listing Status Sold
Purchase Type For Sale
Square Footage 3,274 sqft
Price per Sqft $259
Subdivision A Portion Of Parcel 10 Of Bonanza Highlands Amd In
MLS Listing ID 6654437
Sold Date 06/03/24
Style Contemporary,Ranch
Bedrooms 4
HOA Y/N No
Originating Board Arizona Regional Multiple Listing Service (ARMLS)
Year Built 2018
Annual Tax Amount $2,498
Tax Year 2023
Lot Size 1.256 Acres
Acres 1.26
Property Description
YOUR PERFECT COUNTRY LIVING ESCAPE SURROUNDED BY MOUNTAIN VIEWS, BUT ONLY MINUTES FROM THE HEART OF TOWN.
Escape to a world of privacy and luxury on this remarkable 1.25-acre property! The open and spacious rooms, adorned with high ceilings and a cool grey color palette fill your custom 1-of-a-kind masterpiece home. It seamlessly blends modern style with classic comfort. Wood-like tile flooring adds a touch of warmth, creating an inviting atmosphere throughout.
Indulge in the ultimate retreat within the massive primary suite, including a luxurious ensuite for relaxing and your wall of windows with a home office. Revel in the freedom and independence of no HOA, allowing you to personalize your space without restrictions. CLICK MORE — Double RV gates grant access to the backyard for motor toy enthusiasts.
Green thumbs rejoice with your vast enclosed garden, chicken and duck pens, 2 story barn and a custom L-shape planter. Cozy up around the gas firepit or spa on the extended paved patio, surrounded by professional landscaping that enhances the beauty of the outdoors.
Home has been priced and prepped for a quick sale, as the current owners prepare for a cross-county move. They will be reviewing offers soon, set your private viewing appointment immediately.
Location
State AZ
County Pinal
Community A Portion Of Parcel 10 Of Bonanza Highlands Amd In
Direction From intersection go south on Gary Rd, past Judd, west on Stellar. Home is located on the north side of the street.
Rooms
Other Rooms Great Room
Master Bedroom Split
Den/Bedroom Plus 4
Separate Den/Office N
Interior
Interior Features Eat-in Kitchen, Breakfast Bar, 9+ Flat Ceilings, Vaulted Ceiling(s), Kitchen Island, Double Vanity, Full Bth Master Bdrm, Separate Shwr & Tub, High Speed Internet, Granite Counters
Heating Electric
Cooling Refrigeration
Flooring Carpet, Tile
Fireplaces Number No Fireplace
Fireplaces Type None
Fireplace No
Window Features Dual Pane,Low-E,Vinyl Frame
SPA None
Laundry WshrDry HookUp Only
Exterior
Exterior Feature Patio
Parking Features Dir Entry frm Garage, Electric Door Opener, Extnded Lngth Garage
Garage Spaces 3.0
Garage Description 3.0
Fence Block, Partial
Pool None
Utilities Available SRP
Amenities Available None
View Mountain(s)
Roof Type Tile
Private Pool No
Building
Lot Description Dirt Front, Dirt Back
Story 1
Builder Name Global Preservation
Sewer Septic in & Cnctd, Septic Tank
Water Pvt Water Company
Architectural Style Contemporary, Ranch
Structure Type Patio
New Construction No
Schools
Elementary Schools San Tan Heights Elementary
Middle Schools Mountain Vista School - San Tan
High Schools San Tan Foothills High School
School District Florence Unified School District
Others
HOA Fee Include No Fees
Senior Community No
Tax ID 509-19-012-Q
Ownership Fee Simple
Acceptable Financing Conventional, FHA, VA Loan
Horse Property Y
Listing Terms Conventional, FHA, VA Loan
Financing Cash
Read Less Info
Want to know what your home might be worth? Contact us for a FREE valuation!

Our team is ready to help you sell your home for the highest possible price ASAP

Copyright 2024 Arizona Regional Multiple Listing Service, Inc. All rights reserved.
Bought with West USA Realty
GET MORE INFORMATION

REALTOR®, Broker, Investor | Lic# OR 930200328 | AZ SA708210000






