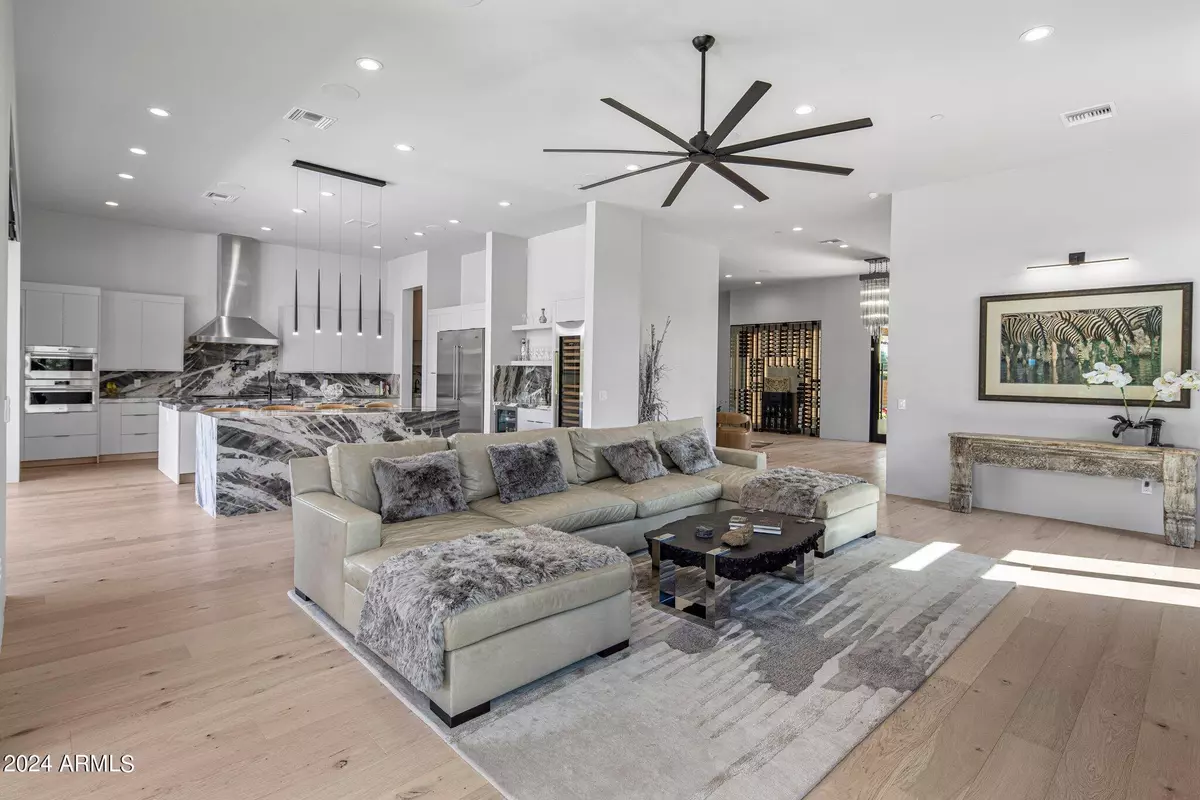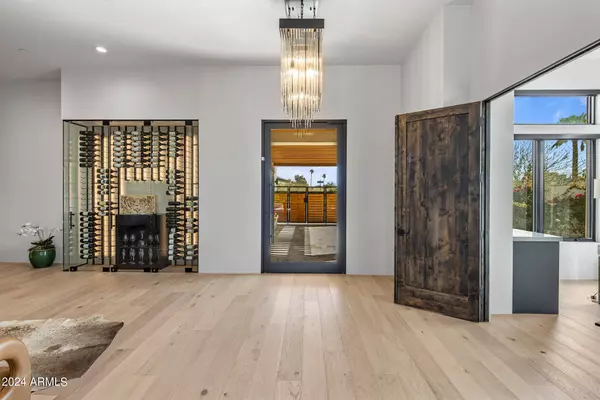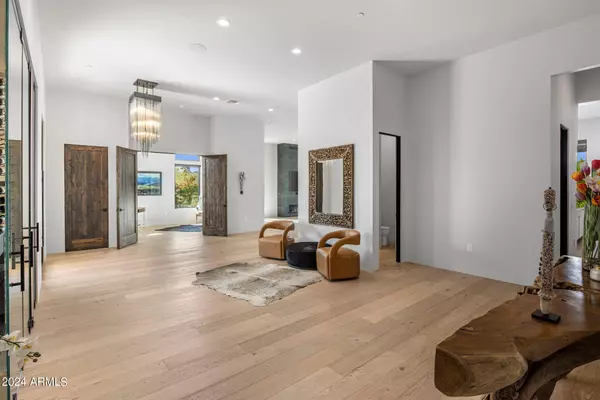$3,500,000
$3,695,000
5.3%For more information regarding the value of a property, please contact us for a free consultation.
4 Beds
4.5 Baths
4,335 SqFt
SOLD DATE : 06/03/2024
Key Details
Sold Price $3,500,000
Property Type Single Family Home
Sub Type Single Family - Detached
Listing Status Sold
Purchase Type For Sale
Square Footage 4,335 sqft
Price per Sqft $807
Subdivision Siena Estates
MLS Listing ID 6679387
Sold Date 06/03/24
Style Other (See Remarks)
Bedrooms 4
HOA Fees $75/ann
HOA Y/N Yes
Originating Board Arizona Regional Multiple Listing Service (ARMLS)
Year Built 2022
Annual Tax Amount $4,071
Tax Year 2023
Lot Size 0.338 Acres
Acres 0.34
Property Description
Welcome to your luxurious contemporary oasis nestled in the heart of Scottsdale. This single-story masterpiece boasts sophistication and modern elegance at every turn. As you step through the grand entrance, you are greeted by a spacious and airy open floor plan that seamlessly blends the living, dining, and kitchen areas. Soaring ceilings and expansive windows flood the space with natural light, creating an inviting atmosphere for both relaxation and entertainment. The gourmet kitchen is a chef's dream, featuring sleek quartzite countertops, state-of-the-art appliances, and ample storage space. Retreat to one of four luxurious bedrooms each with its own ensuite bathroom for ultimate privacy and comfort.The master suite is a sanctuary of relaxation, complete with a spa-like ensuite bathroom and direct access to the outdoor living area.
Step outside to your own private paradise, where you'll find a heated pool and spa, perfect for year-round enjoyment. Spend lazy afternoons lounging by the pool or soaking in the soothing waters of the spa. Practice your putting skills on the immaculate putting green, or simply unwind in the lush turf backyard surrounded by manicured landscaping.
Entertain guests al fresco in the outdoor living area, complete with a built-in barbecue grill and cozy seating area. With its sleek design, luxurious amenities, unparalleled attention to detail, and 3 car garage this contemporary home offers the epitome of modern living. Welcome home to a lifestyle of luxury and sophistication.
Location
State AZ
County Maricopa
Community Siena Estates
Direction Take N Scottsdale road, turn right on Palo Verde Dr / E Palo Verde Ln, turn left onto N Sundown Dr, Turn right onto E Sundown Ct.
Rooms
Other Rooms Great Room
Den/Bedroom Plus 5
Separate Den/Office Y
Interior
Interior Features Breakfast Bar, 9+ Flat Ceilings, Central Vacuum, Fire Sprinklers, No Interior Steps, Soft Water Loop, Kitchen Island, Pantry, Double Vanity, Full Bth Master Bdrm, Separate Shwr & Tub, High Speed Internet, Smart Home
Heating Natural Gas, ENERGY STAR Qualified Equipment
Cooling Refrigeration, Programmable Thmstat, Ceiling Fan(s)
Flooring Tile, Wood
Fireplaces Type 1 Fireplace, Living Room, Gas
Fireplace Yes
Window Features Dual Pane,ENERGY STAR Qualified Windows,Low-E,Vinyl Frame
SPA Heated,Private
Exterior
Exterior Feature Covered Patio(s), Patio, Private Street(s), Private Yard
Parking Features Dir Entry frm Garage, Electric Door Opener
Garage Spaces 3.0
Garage Description 3.0
Fence Block
Pool Private
Utilities Available APS, SW Gas
Amenities Available Other
Roof Type Built-Up,Foam
Private Pool Yes
Building
Lot Description Sprinklers In Rear, Sprinklers In Front, Corner Lot, Desert Back, Desert Front, Cul-De-Sac, Synthetic Grass Frnt, Synthetic Grass Back, Auto Timer H2O Back
Story 1
Builder Name Unknown
Sewer Public Sewer
Water Pvt Water Company
Architectural Style Other (See Remarks)
Structure Type Covered Patio(s),Patio,Private Street(s),Private Yard
New Construction No
Schools
Elementary Schools Kiva Elementary School
Middle Schools Mohave Middle School
High Schools Saguaro High School
School District Scottsdale Unified District
Others
HOA Name SIENA ESTATES HOA
HOA Fee Include Maintenance Grounds
Senior Community No
Tax ID 173-04-062
Ownership Fee Simple
Acceptable Financing Conventional
Horse Property N
Listing Terms Conventional
Financing Cash
Read Less Info
Want to know what your home might be worth? Contact us for a FREE valuation!

Our team is ready to help you sell your home for the highest possible price ASAP

Copyright 2024 Arizona Regional Multiple Listing Service, Inc. All rights reserved.
Bought with Platinum Living Realty
GET MORE INFORMATION

REALTOR®, Broker, Investor | Lic# OR 930200328 | AZ SA708210000






