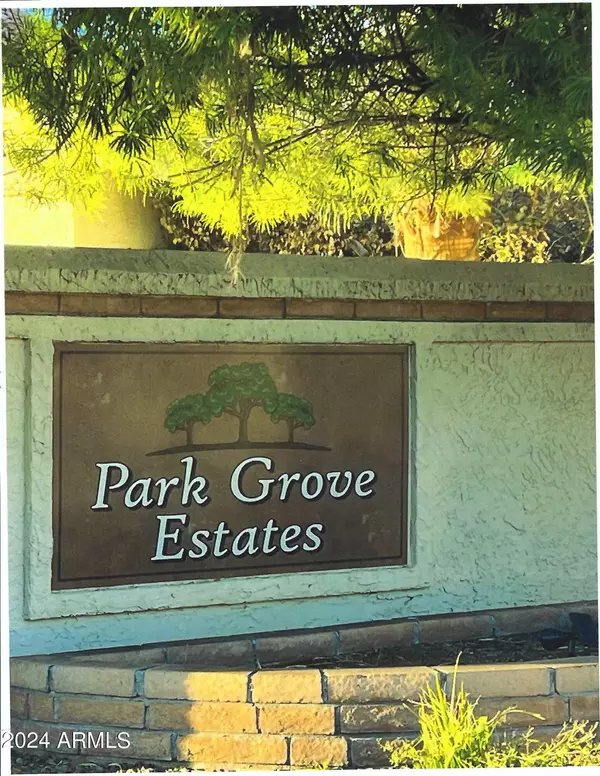$600,000
$600,000
For more information regarding the value of a property, please contact us for a free consultation.
4 Beds
2 Baths
2,142 SqFt
SOLD DATE : 06/13/2024
Key Details
Sold Price $600,000
Property Type Single Family Home
Sub Type Single Family - Detached
Listing Status Sold
Purchase Type For Sale
Square Footage 2,142 sqft
Price per Sqft $280
Subdivision Park Grove Estates Amd
MLS Listing ID 6691254
Sold Date 06/13/24
Style Ranch
Bedrooms 4
HOA Fees $105/mo
HOA Y/N Yes
Originating Board Arizona Regional Multiple Listing Service (ARMLS)
Year Built 1986
Annual Tax Amount $2,437
Tax Year 2023
Lot Size 0.326 Acres
Acres 0.33
Property Description
FOR SALE -This gently lived in one owner block home is ready for you to make it your own. It's on a huge 14,214 sf corner lot w/10 ft double gate. Resort-like oversized diving pool for games, laps, many cool deck sitting areas, grassy yards for sports + blue spa to relax in. Step into the extra large primary bedroom & open living spaces w/high vaulted ceilings, yet cozy w/brick 2-sided fireplace. Side entry 3-car garage has room for tools/toys. Short walk/drive to schools, shopping, entertainment, year round activities & diverse industry sectors nearby. Walk/bike to Heritage Park in downtown Gilbert; Freestone Park, Riparian Preserve or along Consolidated Canal Park. This home is part of the historic pecan tree farms of yesteryear but is now in the hub of the city. Imagine yourself home. Bedroom 3, attached library shelves stay with the home. - Buyer responsible to verify all information. - Buyer must view home prior to sending purchase contract & attach loan approval/proof of funds.
Location
State AZ
County Maricopa
Community Park Grove Estates Amd
Direction West on Elliott, North on ParkGrove Lane, East on Linda Lane to home on corner.
Rooms
Other Rooms Family Room
Master Bedroom Split
Den/Bedroom Plus 4
Separate Den/Office N
Interior
Interior Features Vaulted Ceiling(s), Pantry, Double Vanity, Full Bth Master Bdrm, Separate Shwr & Tub, High Speed Internet
Heating Electric
Cooling Refrigeration, Programmable Thmstat, Ceiling Fan(s)
Flooring Carpet, Laminate, Vinyl, Tile
Fireplaces Type Two Way Fireplace, Living Room
Fireplace Yes
SPA Private
Exterior
Exterior Feature Covered Patio(s), Patio
Parking Features Dir Entry frm Garage, Electric Door Opener, Side Vehicle Entry
Garage Spaces 3.0
Garage Description 3.0
Fence Block
Pool Diving Pool, Private
Community Features Near Bus Stop, Biking/Walking Path
Utilities Available APS
Amenities Available Management, Rental OK (See Rmks)
Roof Type Tile
Accessibility Accessible Door 32in+ Wide
Private Pool Yes
Building
Lot Description Sprinklers In Rear, Sprinklers In Front, Corner Lot, Grass Front, Grass Back, Auto Timer H2O Front, Auto Timer H2O Back
Story 1
Builder Name Sierra Building Corporation
Sewer Sewer in & Cnctd, Public Sewer
Water City Water
Architectural Style Ranch
Structure Type Covered Patio(s),Patio
New Construction No
Schools
Elementary Schools Burk Elementary School
Middle Schools Gilbert Classical Academy Jr.
High Schools Gilbert High School
School District Gilbert Unified District
Others
HOA Name Park Grove Estates
HOA Fee Include Maintenance Grounds,Street Maint
Senior Community No
Tax ID 304-12-718
Ownership Fee Simple
Acceptable Financing Conventional, FHA, VA Loan
Horse Property N
Listing Terms Conventional, FHA, VA Loan
Financing Cash
Read Less Info
Want to know what your home might be worth? Contact us for a FREE valuation!

Our team is ready to help you sell your home for the highest possible price ASAP

Copyright 2024 Arizona Regional Multiple Listing Service, Inc. All rights reserved.
Bought with Keller Williams Arizona Realty
GET MORE INFORMATION

REALTOR®, Broker, Investor | Lic# OR 930200328 | AZ SA708210000






