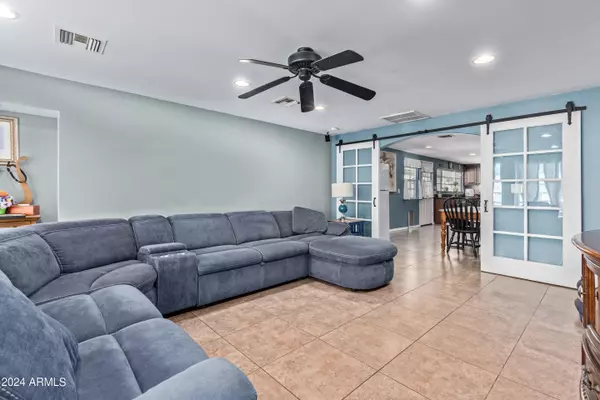$599,000
$599,000
For more information regarding the value of a property, please contact us for a free consultation.
5 Beds
3 Baths
2,340 SqFt
SOLD DATE : 05/31/2024
Key Details
Sold Price $599,000
Property Type Single Family Home
Sub Type Single Family - Detached
Listing Status Sold
Purchase Type For Sale
Square Footage 2,340 sqft
Price per Sqft $255
Subdivision College Park Unit 18
MLS Listing ID 6698334
Sold Date 05/31/24
Bedrooms 5
HOA Y/N No
Originating Board Arizona Regional Multiple Listing Service (ARMLS)
Year Built 1980
Annual Tax Amount $2,049
Tax Year 2023
Lot Size 7,126 Sqft
Acres 0.16
Property Description
Outstanding 5 bedroom 3 Bath highly upgraded home in College Park Subdivision. New Exterior paint. Wonderful Charming floor plan with formal living room plus a family room, Upgraded Kitchen, granite counters, bedrooms, bathrooms. Tiled throughout with wood like flooring, Kitchen features a breakfast bar with pendant lighting, stainless steel appliances, pantry, lots of cabinetry and nice views to the backyard with a refinished pebble tec pool w/ new filter in 12/18. Inside laundry close to large bedrooms for convenience. 2 New AC units 8/2022 and New roof 1/2019. Lush green grass in the backyard with an extended stone patio with an oversize gate. Low maintenance front yard. Conveniently located just minutes off the 101 and the US 60! Definitely a great place to call home.
Location
State AZ
County Maricopa
Community College Park Unit 18
Direction From Warner Rd, go North on Dobson Rd. take a right on W. Shawnee Dr. turn right on N. Mesquite St, turn right on W. Nopal Dr. House will be on the left side.
Rooms
Other Rooms Family Room
Den/Bedroom Plus 6
Separate Den/Office Y
Interior
Interior Features See Remarks, Breakfast Bar, Kitchen Island, 2 Master Baths, Full Bth Master Bdrm, Granite Counters
Heating Electric, Ceiling
Cooling Refrigeration, Wall/Window Unit(s), Ceiling Fan(s)
Flooring Laminate, Tile, Wood
Fireplaces Number No Fireplace
Fireplaces Type None
Fireplace No
Window Features Vinyl Frame,Double Pane Windows,Low Emissivity Windows
SPA None
Exterior
Exterior Feature Patio, Private Yard, Storage
Parking Features Attch'd Gar Cabinets, Electric Door Opener
Garage Spaces 2.0
Garage Description 2.0
Fence Block
Pool Play Pool, Private
Community Features Transportation Svcs, Near Bus Stop, Playground
Utilities Available SRP
Amenities Available None
Roof Type Composition
Private Pool Yes
Building
Lot Description Grass Front, Grass Back, Auto Timer H2O Front, Auto Timer H2O Back
Story 1
Builder Name Unknown
Sewer Public Sewer
Water City Water
Structure Type Patio,Private Yard,Storage
New Construction No
Schools
Elementary Schools Pomeroy Elementary School
Middle Schools Franklin At Alma Elementary
High Schools Dobson High School
School District Mesa Unified District
Others
HOA Fee Include No Fees
Senior Community No
Tax ID 302-88-147
Ownership Fee Simple
Acceptable Financing Conventional, FHA, VA Loan
Horse Property N
Listing Terms Conventional, FHA, VA Loan
Financing Conventional
Read Less Info
Want to know what your home might be worth? Contact us for a FREE valuation!

Our team is ready to help you sell your home for the highest possible price ASAP

Copyright 2024 Arizona Regional Multiple Listing Service, Inc. All rights reserved.
Bought with HomeSmart
GET MORE INFORMATION

REALTOR®, Broker, Investor | Lic# OR 930200328 | AZ SA708210000






